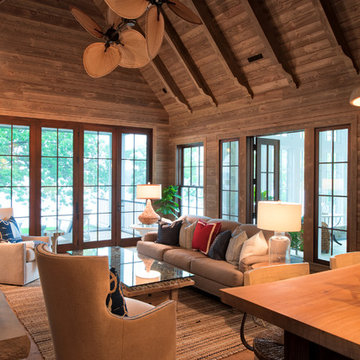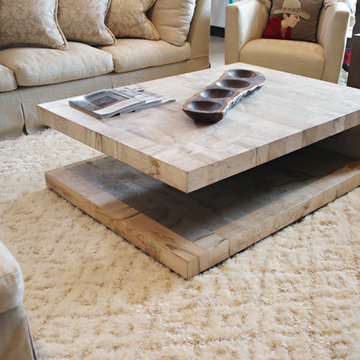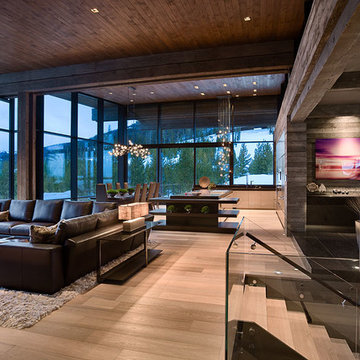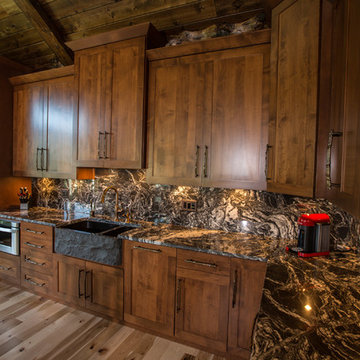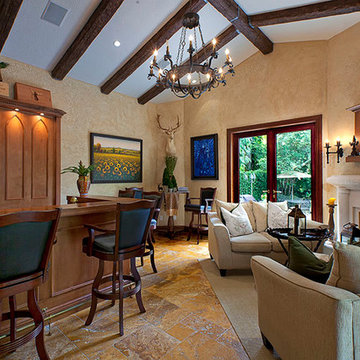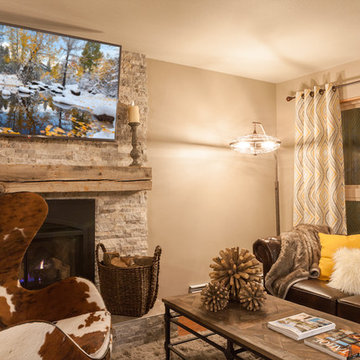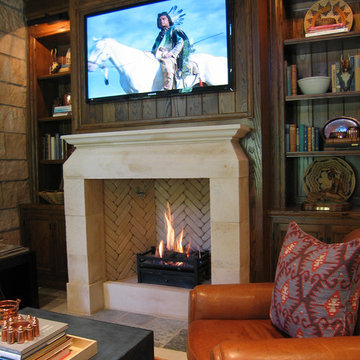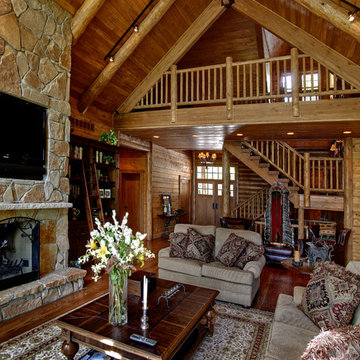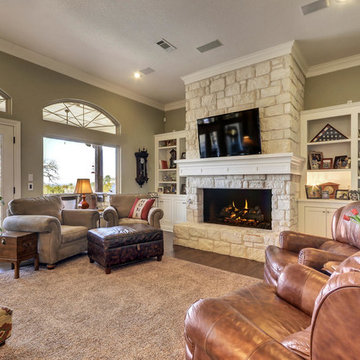1.259 Billeder af alrum med brune vægge og pejseindramning i sten
Sorteret efter:
Budget
Sorter efter:Populær i dag
221 - 240 af 1.259 billeder
Item 1 ud af 3
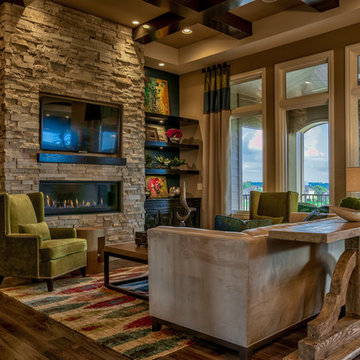
Interior Design by Shawn Falcone and Michele Hybner. Photo by Amoura Productions.
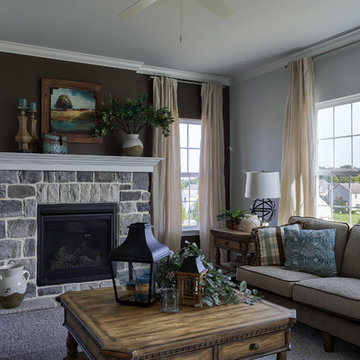
The family room has a standard gas fireplace with a cobblestone surround in PA Lime with off-white mortar.
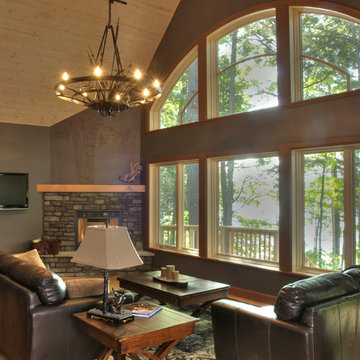
For more info and the floor plan for this home, follow the link below!
http://www.linwoodhomes.com/house-plans/plans/carling/
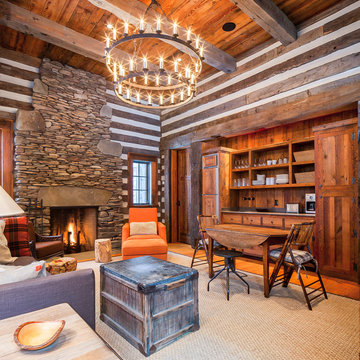
Custom wall cabinets and doors in this rustic cottage design.
Photos: Dietrich Floeter
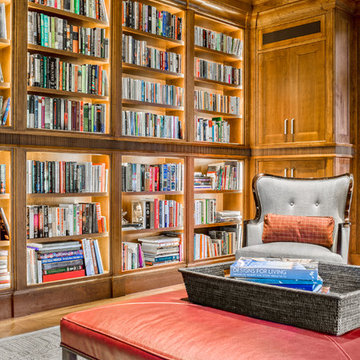
Custom cabinets - stained wood - cherry wood - modern Home office - LED strip lighting - bookshelves
Built-in media cabinet - coffer ceiling - wall paper ceiling
------ Architect - The MZO Group / Photographer - Greg Premru
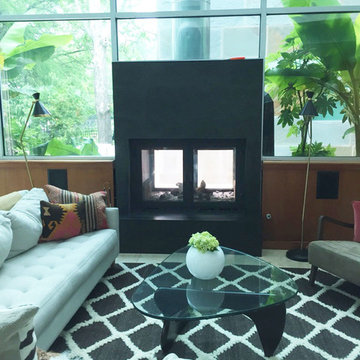
Acucraft UNITY 36 Indoor Outdoor See Through Fireplace with Rectangular Fronts & Doors, Black Matte Finish, Cylinder Handles, Stucco Surround and Hearth.
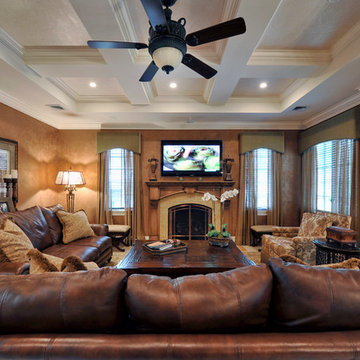
Beautiful and Comfortable Family Room.
Classic details with luxurious sofas and chairs.
This room is fabulous for families and entertaining.
Custom made mantle and drapery!
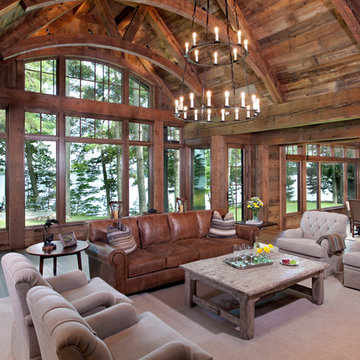
Builder: John Kraemer & Sons | Architect: TEA2 Architects | Interior Design: Marcia Morine | Photography: Landmark Photography

Legacy Timberframe Shell Package. Interior desgn and construction completed by my wife and I. Nice open floor plan, 34' celings. Alot of old repurposed material as well as barn remenants.
Photo credit of D.E. Grabenstien
Barn and Loft Frame Credit: G3 Contracting
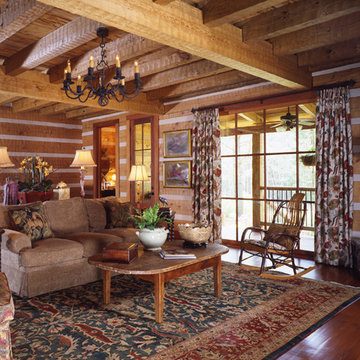
This cozy log home family room adjoins the kitchen and features a stone fireplace
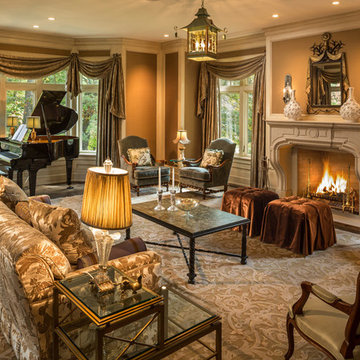
Architect: John Van Rooy Architecture
Interior Design: Jessica Jubelirer Design
General Contractor: Moore Designs
Photo:edmunds studios
1.259 Billeder af alrum med brune vægge og pejseindramning i sten
12
