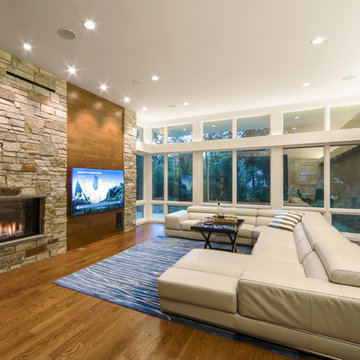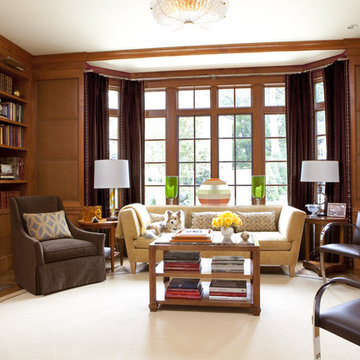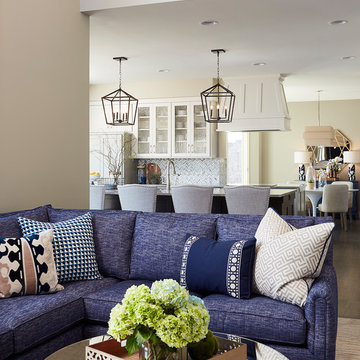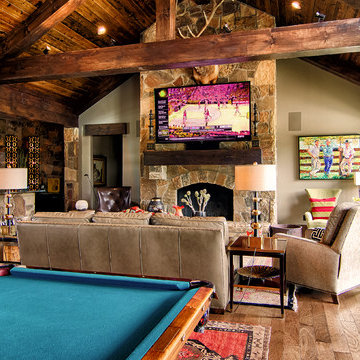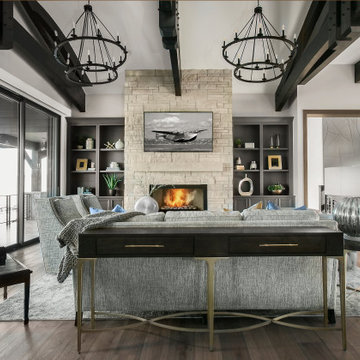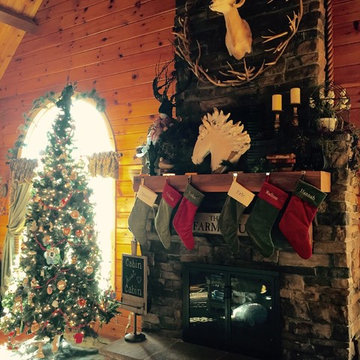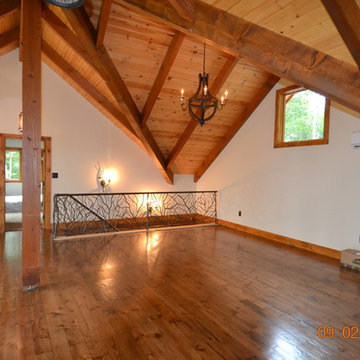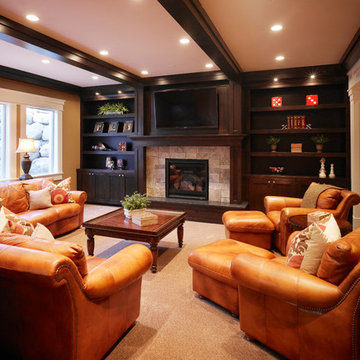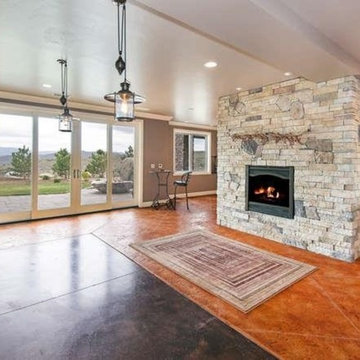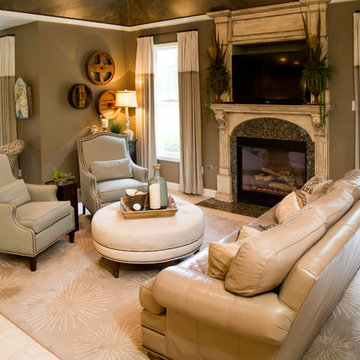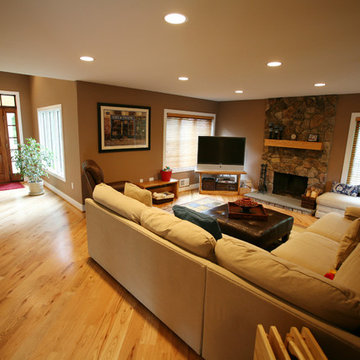1.259 Billeder af alrum med brune vægge og pejseindramning i sten
Sorteret efter:
Budget
Sorter efter:Populær i dag
141 - 160 af 1.259 billeder
Item 1 ud af 3
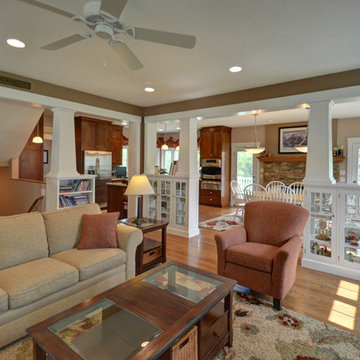
Photography by Jamee Parish Architects, LLC
Designed by Jamee Parish, AIA, NCARB while at RTA Studio
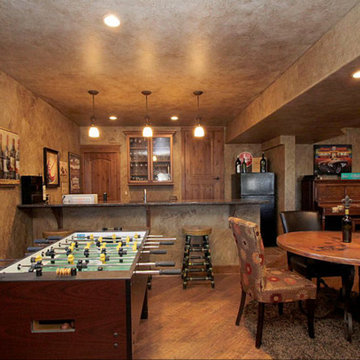
We chose a rustic faux finish to complete this "man cave" and create a space that was comfortable and casual.
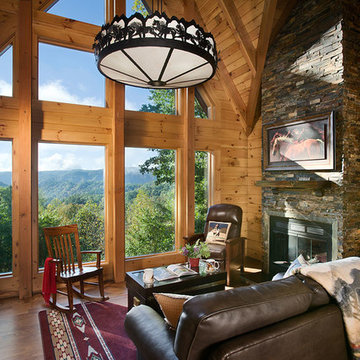
The Duncan home is a custom designed log home. It is a 1,440 sq. ft. home on a crawl space, open loft and upstairs bedroom/bathroom. The home is situated in beautiful Leatherwood Mountains, a 5,000 acre equestrian development in the Blue Ridge Mountains. Photos are by Roger Wade Studio. More information about this home can be found in one of the featured stories in Country's Best Cabins 2015 Annual Buyers Guide magazine.
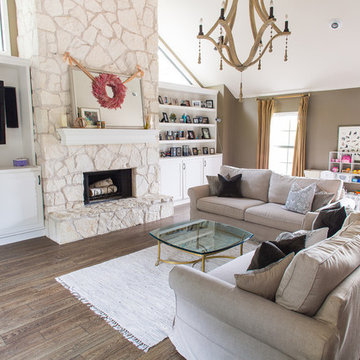
A collection of contemporary interiors showcasing today's top design trends merged with timeless elements. Find inspiration for fresh and stylish hallway and powder room decor, modern dining, and inviting kitchen design.
These designs will help narrow down your style of decor, flooring, lighting, and color palettes. Browse through these projects of ours and find inspiration for your own home!
Project designed by Sara Barney’s Austin interior design studio BANDD DESIGN. They serve the entire Austin area and its surrounding towns, with an emphasis on Round Rock, Lake Travis, West Lake Hills, and Tarrytown.
For more about BANDD DESIGN, click here: https://bandddesign.com/
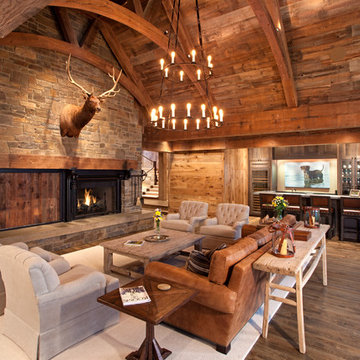
Builder: John Kraemer & Sons | Architect: TEA2 Architects | Interior Design: Marcia Morine | Photography: Landmark Photography
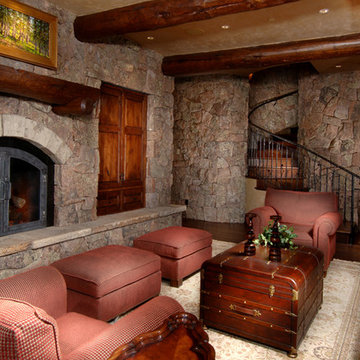
The family room boasts stone veneer walls, large log post and beam accents, stone fireplace and built in tv. The space is open to the adjacent historic bar and billiards area. It also walks out to at grade stone patios, in ground hot tub and the adjacent ski run.
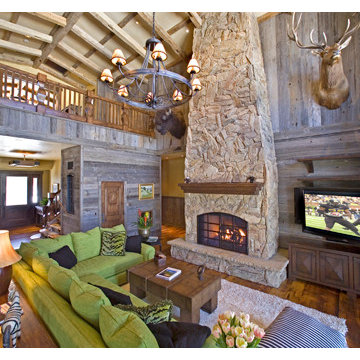
This luxurious cabin was designed by Fratantoni Interior Designers and built by Fratantoni Luxury Estates.
Follow us on Facebook, Twitter, Pinterest and Instagram for more inspiring photos.
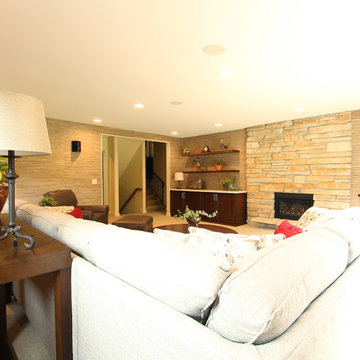
Built in cabinets were added on a diagonal under the wall mounted tv. Dark stained maple cabinets were built in to add storage to this lower level basement family room that walks out to a patio.
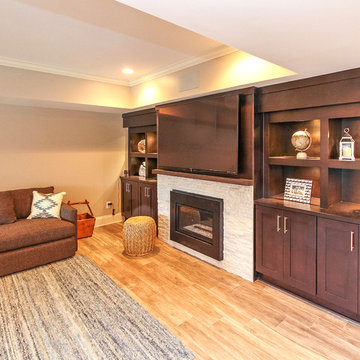
Open plan family room in a walk out basement with lake front views. Photos by Frick Fotos
1.259 Billeder af alrum med brune vægge og pejseindramning i sten
8
