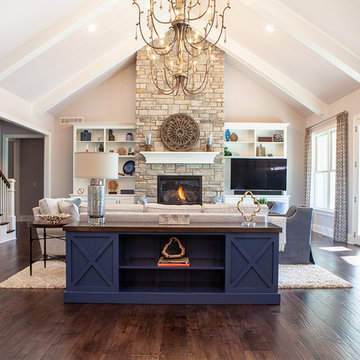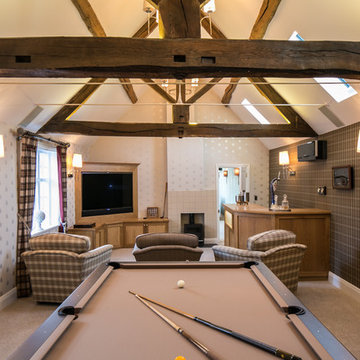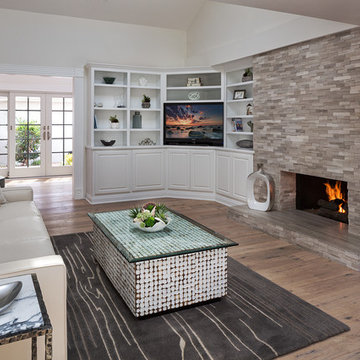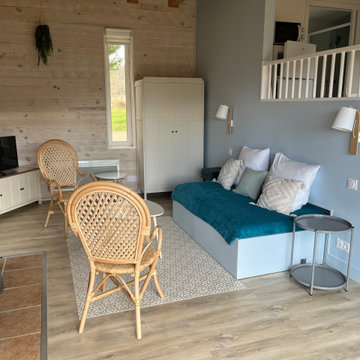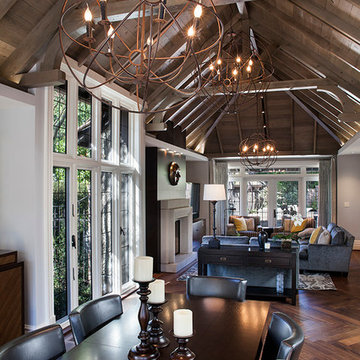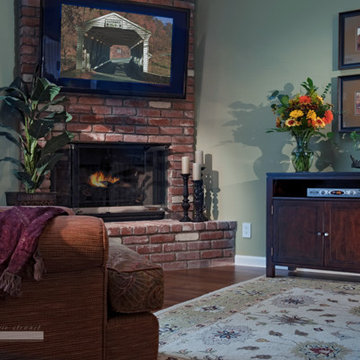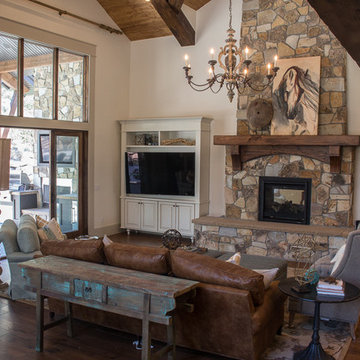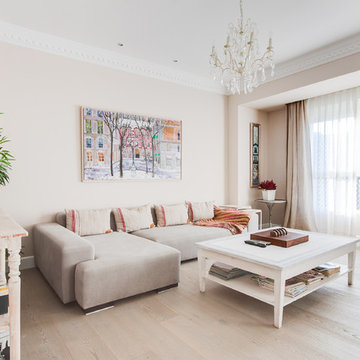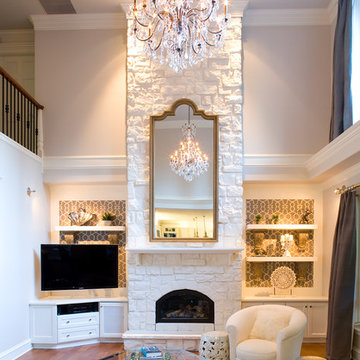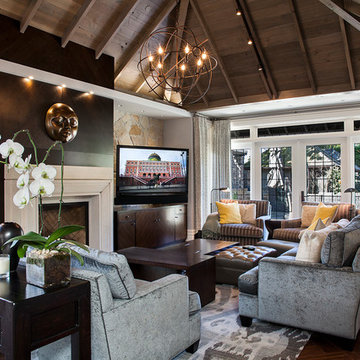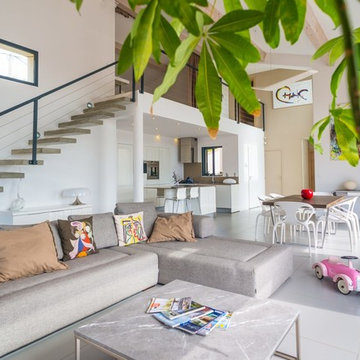266 Billeder af alrum med et tv-hjørne
Sorteret efter:
Budget
Sorter efter:Populær i dag
21 - 40 af 266 billeder
Item 1 ud af 3
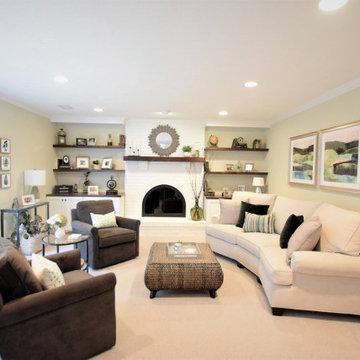
Updated a dark and dated family room to a bright, airy and fresh modern farmhouse style. The unique angled sofa was reupholstered in a fresh pet and family friendly Krypton fabric and contrasts fabulously with the Pottery Barn swivel chairs done in a deep grey/green velvet. Glass topped accent tables keep the space open and bright and air a bit of formality to the casual farmhouse feel of the greywash wicker coffee table. The original built-ins were a cramped and boxy old style and were redesigned into lower counter- height shaker cabinets topped with a rich walnut and paired with custom walnut floating shelves and mantle. Durable and pet friendly carpet was a must for this cozy hang-out space, it's a patterned low-pile Godfrey Hirst in the Misty Morn color. The fireplace went from an orange hued '80s brick with bright brass to an ultra flat white with black accents.

The new family room remains sunken with a decorative structural column providing a visual reflection about the centerline of a new lower-profile hearth and open gas flame, surrounded by slab stone and mantle made completely of cabinetry parts. Two walls of natural light were formed by a 90 square foot addition that replaced a portion of the patio, providing a comfortable location for an expandable nook table. The millwork and paint scheme was extended into the foyer, where we put a delightful end to our final touches on this home.
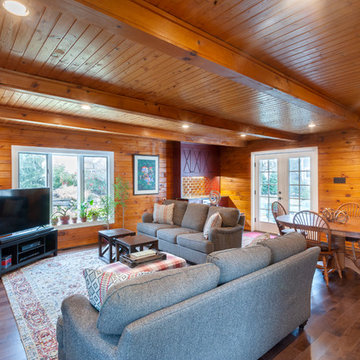
The clients' own furniture was given new life in the updated rooms. A,n area rug cocktail ottoman and cube tables were added to enhance and complete the space
A mirrored wall that divided the family room from the laundry area were removed and a French replaced a single door to the back yard.
A custom bar was added for entertaining
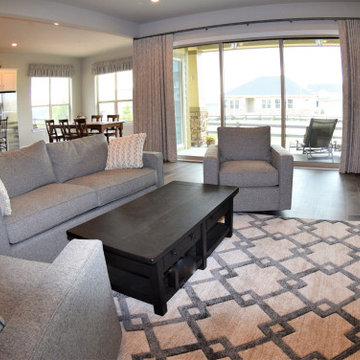
Open floor concept home with views from front to back. Family room has 16 foot wide x 10 foot high sliding glass door.Client wanted blackout curtains to block out extreme sunlight exposure in the mornings.
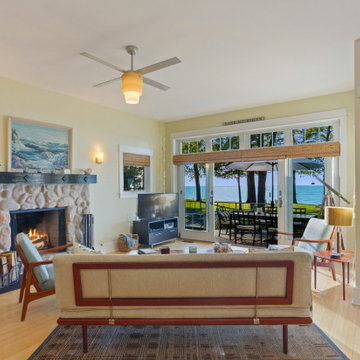
The family room looking out to the Lake. The pool is to the left of the deck.
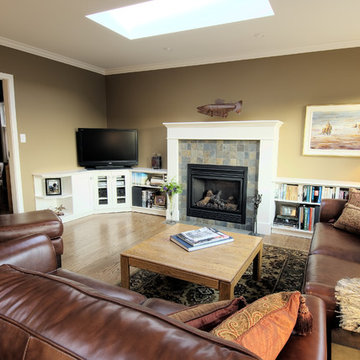
This was a full home renovation where the homeowners wanted to add traditional elements back and create better use of space to a 1980's addition that had been added to this 1917 character home.
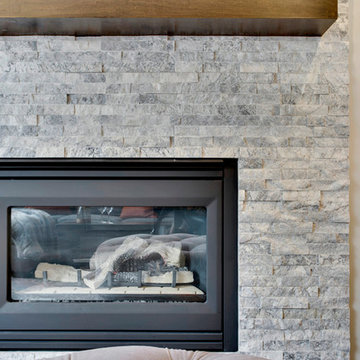
A once dark family room is given a makeover with a more contemporary fireplace and new bespoke furniture in neutral tones with a pop of orange accents.
Photo: Zoon Media

Updated a dark and dated family room to a bright, airy and fresh modern farmhouse style. The unique angled sofa was reupholstered in a fresh pet and family friendly Krypton fabric and contrasts fabulously with the Pottery Barn swivel chairs done in a deep grey/green velvet. Glass topped accent tables keep the space open and bright and air a bit of formality to the casual farmhouse feel of the greywash wicker coffee table. The original built-ins were a cramped and boxy old style and were redesigned into lower counter- height shaker cabinets topped with a rich walnut and paired with custom walnut floating shelves and mantle. Durable and pet friendly carpet was a must for this cozy hang-out space, it's a patterned low-pile Godfrey Hirst in the Misty Morn color. The fireplace went from an orange hued '80s brick with bright brass to an ultra flat white with black accents.
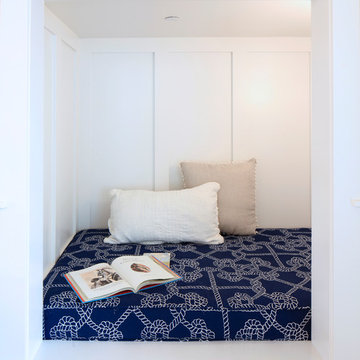
A reading nook under the stairs in the family room is a cozy spot to curl up with a book. Expansive views greet you through every tilt & swing triple paned window. Designed to be effortlessly comfortable using minimal energy, with exquisite finishes and details, this home is a beautiful and cozy retreat from the bustle of everyday life.
Jen G. Pywell
266 Billeder af alrum med et tv-hjørne
2
