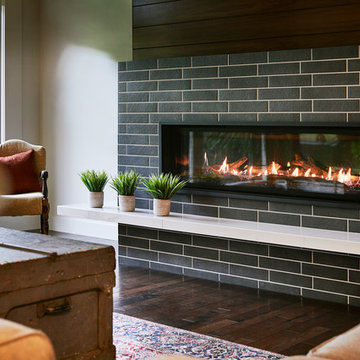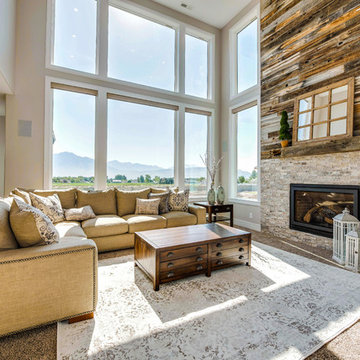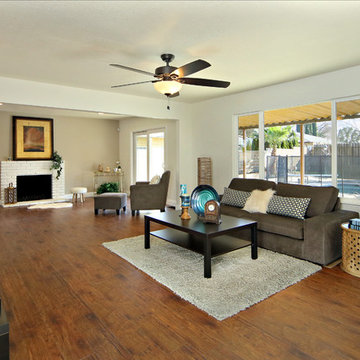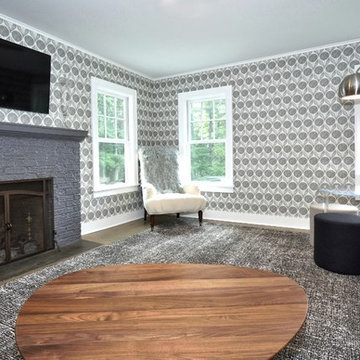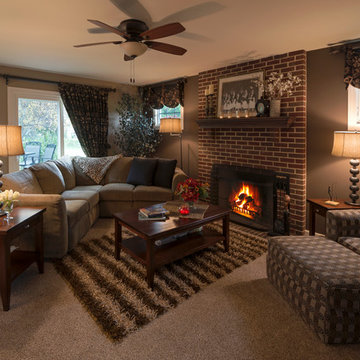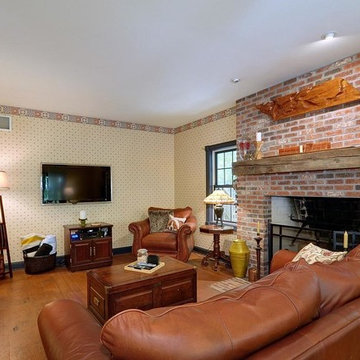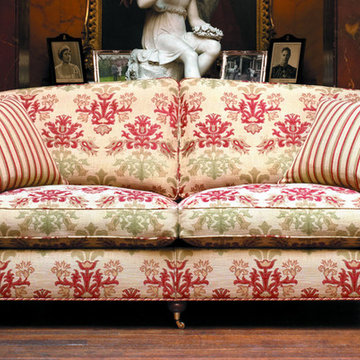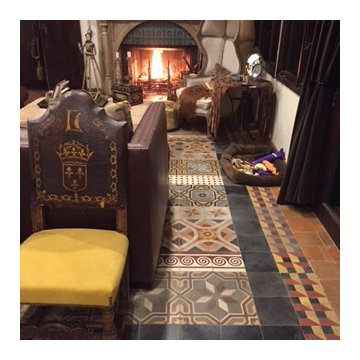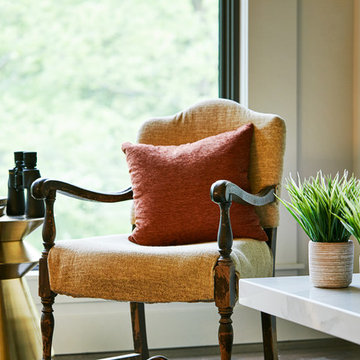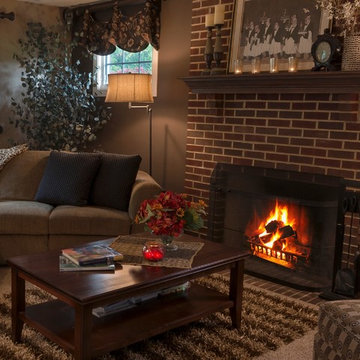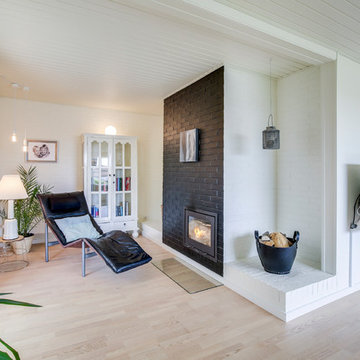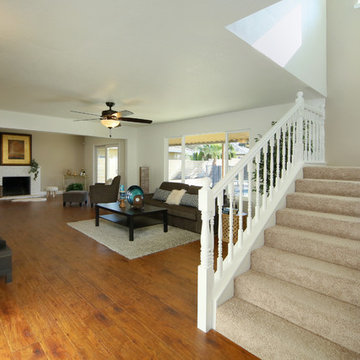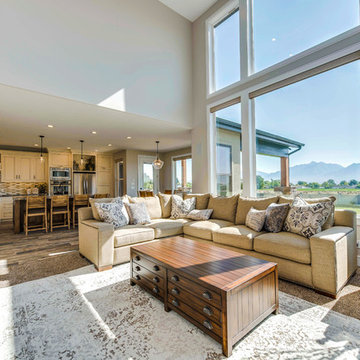87 Billeder af alrum med farverige vægge og muret pejseindramning
Sorteret efter:
Budget
Sorter efter:Populær i dag
21 - 40 af 87 billeder
Item 1 ud af 3
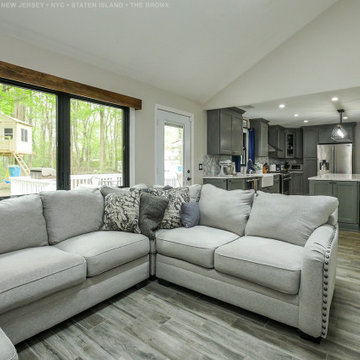
Gorgeous open family room with large new black double casement window combination we installed. These stylish black new windows look great in this bright family room with vaulted ceilings and grey wood-look ceramic floors. Find out more about replacing your windows with Renewal by Andersen New Jersey, New York City, The Bronx and Staten Island.
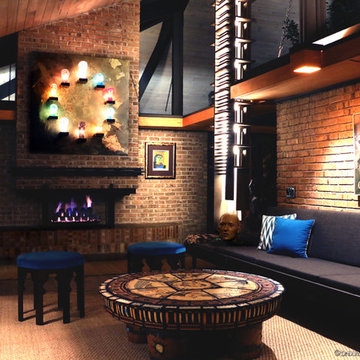
Large Split Level Family Room and Conservatory with Custom Totemic Light Fixtures, Custom Artist Conversation Table with Hand Painted Tiles and Work, Built In Seating, Glass Head Sculpture Art Piece, Gas Fire Place, and Custom Touches Through Out Photo by Transcend Studios LLC
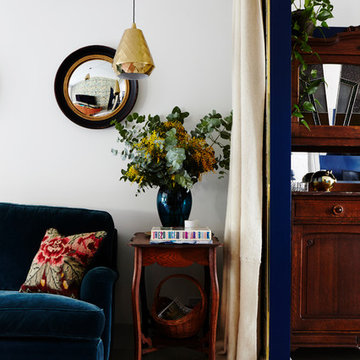
Open plan layout of Edwardian terraced house. Rooms are separated by vintage army blankets which act as a curtain.
Photography by Penny Wincer.
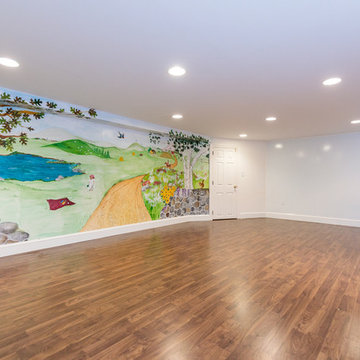
This beautifully sited Colonial captures the essence of the serene and sophisticated Webster Hill neighborhood. Stunning architectural design and a character-filled interior will serve with distinction and grace for years to come. Experience the full effect of the family room with dramatic cathedral ceiling, built-in bookcases and grand brick fireplace. The open floor plan leads to a spacious kitchen equipped with stainless steel appliances. The dining room with built-in china cabinets and a generously sized living room are perfect for entertaining. Exceptional guest accommodations or alternative master suite are found in a stunning renovated second floor addition with vaulted ceiling, sitting room, luxurious bath and custom closets. The fabulous mudroom is a true necessity for today's living. The spacious lower level includes play room and game room, full bath, and plenty of storage. Enjoy evenings on the screened porch overlooking the park-like grounds abutting conservation land.
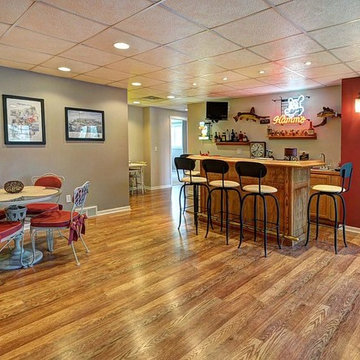
Photo By; Bill Alexander
The Walk-Out Lower Level Family Room Features An Eating Area, Wet Bar, Wood Laminate Flooring And A Sitting Area With Wood Burning Stove
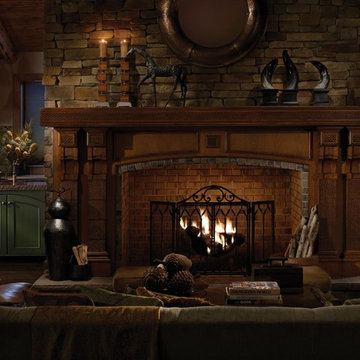
This living room complete with fireplace and classic mantle is brought to you by the creators at Wood-Mode!
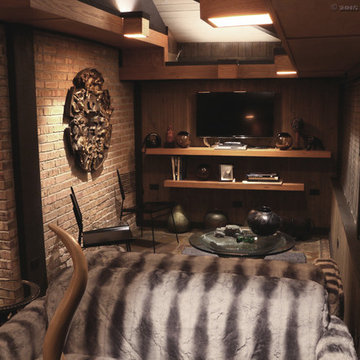
Reading and Television Wing of the Masterbedroom with Wall Mount T..V and Shelving, Chinchilla Sofas, Paul McCobb Chairs, Bertoila Coffee Table Photo by Transcend Studios LLC
87 Billeder af alrum med farverige vægge og muret pejseindramning
2
