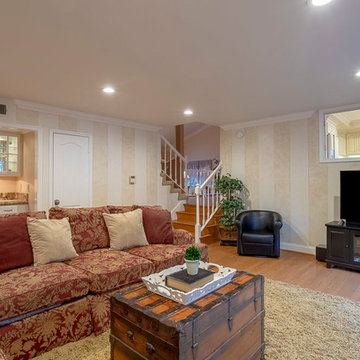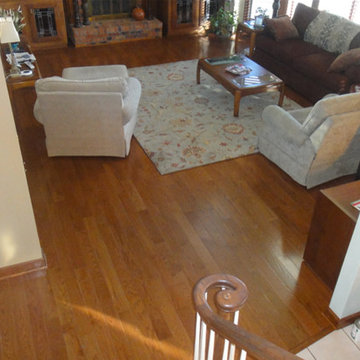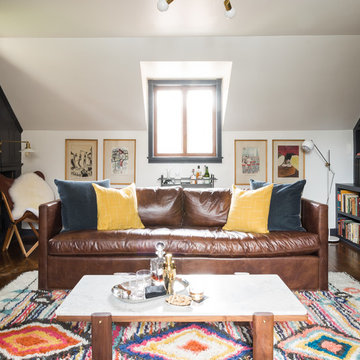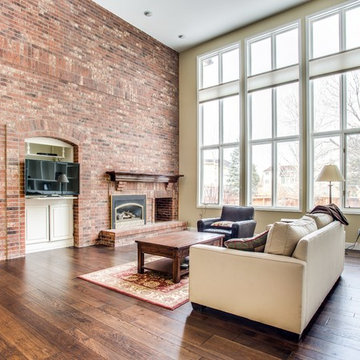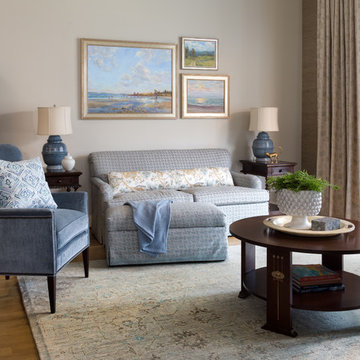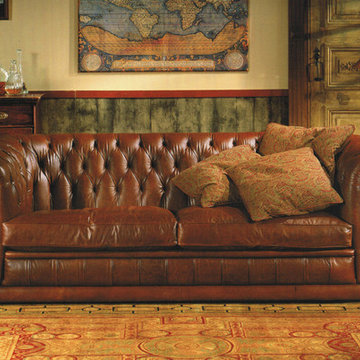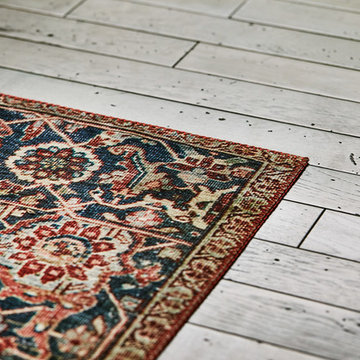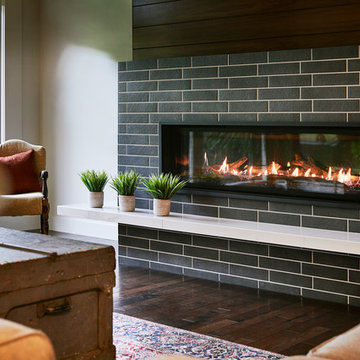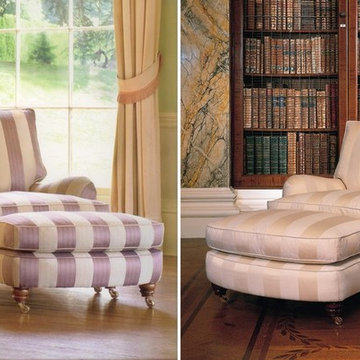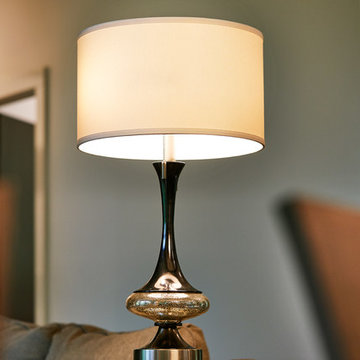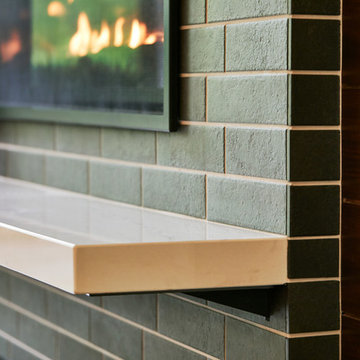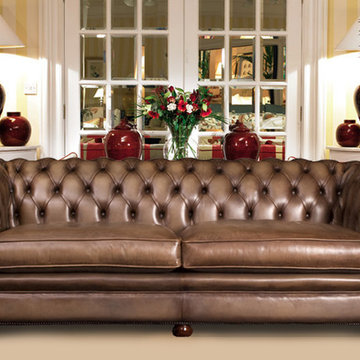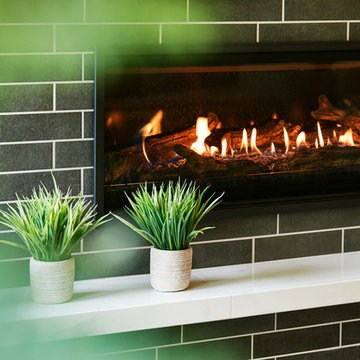87 Billeder af alrum med farverige vægge og muret pejseindramning
Sorteret efter:
Budget
Sorter efter:Populær i dag
61 - 80 af 87 billeder
Item 1 ud af 3
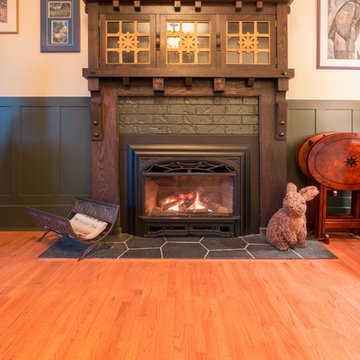
This was a complete remodel of a traditional tudor home. Keeping the charm of this traditional tudor was the most important element for these homeowners, with the exception of adding a grotto for a spa retreat that was only steps away.
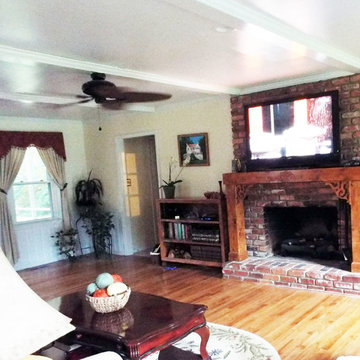
Dawn Gagnon
Sorry for the blurred image, will get better ones to replace. Walls were stripped and re -covered with textured paintable wall paper in the bead board pattern. Painted a light color to help lighten up the space. Dark wood finishes that clashed with the hardwood flooring was painted out and Custom wood shelving units and Fireplace mantle in same finish unified the space. Trying to achieve a farm house feel in this mid- 80's Colonial style house. There's more in the works for this room but the kitchen in this home had to take priority.
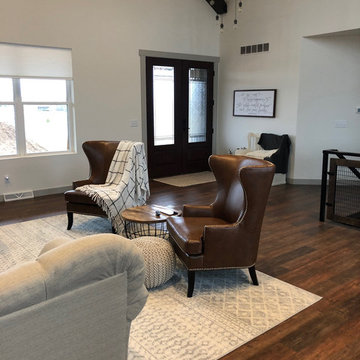
This impressive great room features plenty of room to entertain guests. It contains a wall-mounted TV, a ribbon fireplace, two couches and chairs, an area rug and is conveniently connected to the kitchen, sunroom, dining room and other first floor rooms.
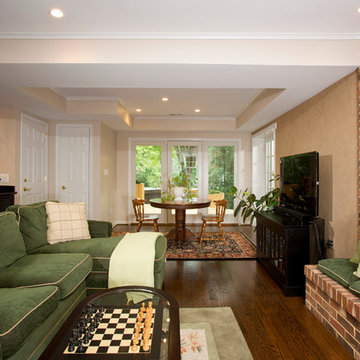
A laundry room was relocated to the second floor to make space for this expanded family room / dining area. Windows flank the glass door leading to the deck to maximize natural light in this space.

This impressive great room features plenty of room to entertain guests. It contains a wall-mounted TV, a ribbon fireplace, two couches and chairs, an area rug and is conveniently connected to the kitchen, sunroom, dining room and other first floor rooms.
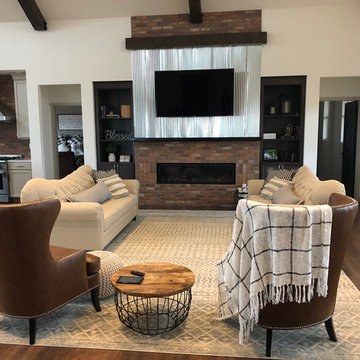
This impressive great room features plenty of room to entertain guests. It contains a wall-mounted TV, a ribbon fireplace, two couches and chairs, an area rug and is conveniently connected to the kitchen, sunroom, dining room and other first floor rooms.
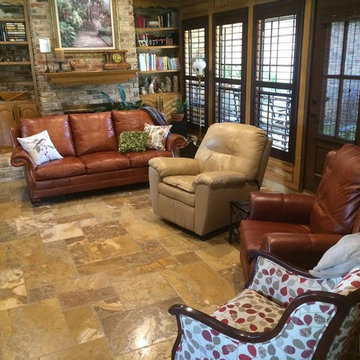
A warm cozy room with a nice mix of tiles and textures. High floor to ceiling windows allow lots of natural light which allows this room to shine. Lots of comfortable seating options all from Wellington's fine leather furniture.
87 Billeder af alrum med farverige vægge og muret pejseindramning
4
