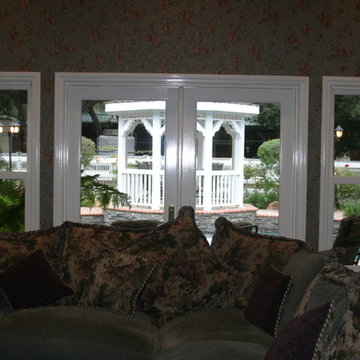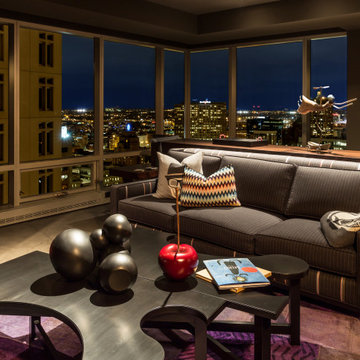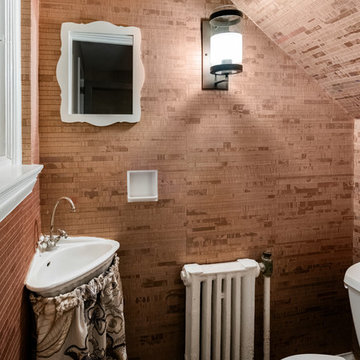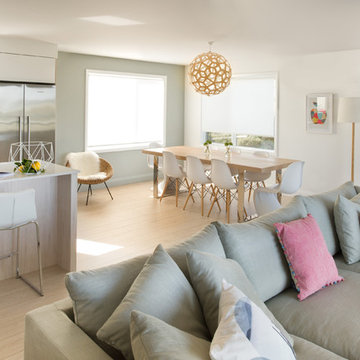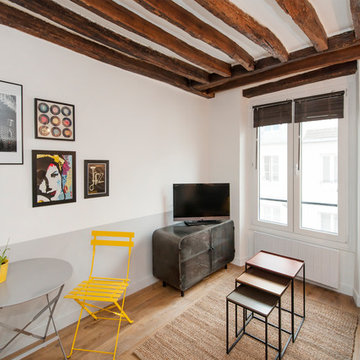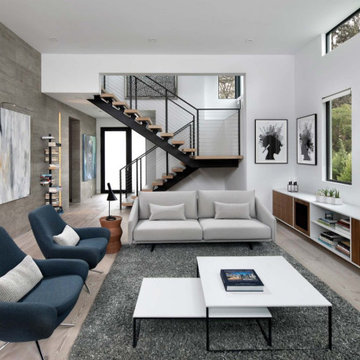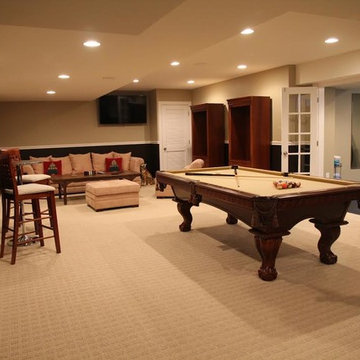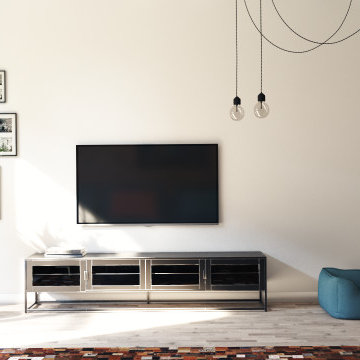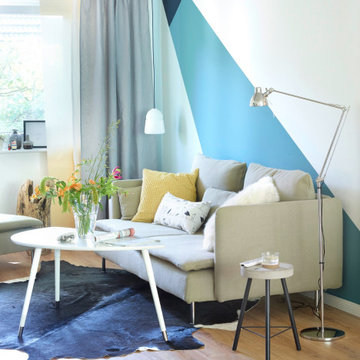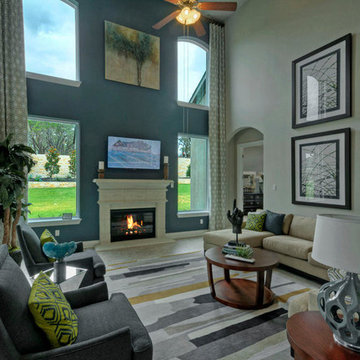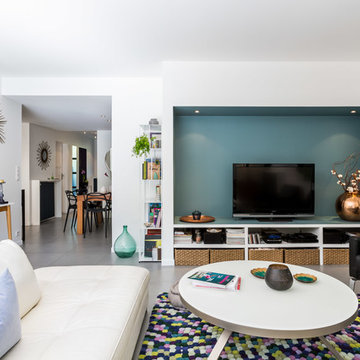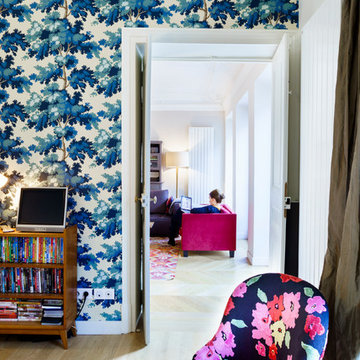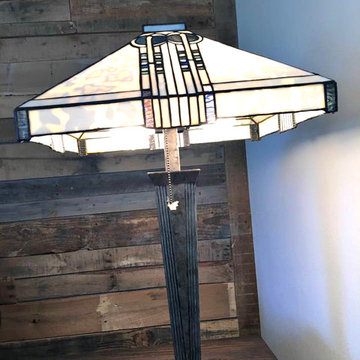512 Billeder af alrum med farverige vægge
Sorteret efter:
Budget
Sorter efter:Populær i dag
81 - 100 af 512 billeder
Item 1 ud af 3
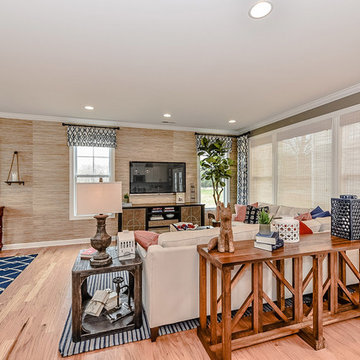
Introducing the Courtyard Collection at Sonoma, located near Ballantyne in Charlotte. These 51 single-family homes are situated with a unique twist, and are ideal for people looking for the lifestyle of a townhouse or condo, without shared walls. Lawn maintenance is included! All homes include kitchens with granite counters and stainless steel appliances, plus attached 2-car garages. Our 3 model homes are open daily! Schools are Elon Park Elementary, Community House Middle, Ardrey Kell High. The Hanna is a 2-story home which has everything you need on the first floor, including a Kitchen with an island and separate pantry, open Family/Dining room with an optional Fireplace, and the laundry room tucked away. Upstairs is a spacious Owner's Suite with large walk-in closet, double sinks, garden tub and separate large shower. You may change this to include a large tiled walk-in shower with bench seat and separate linen closet. There are also 3 secondary bedrooms with a full bath with double sinks.
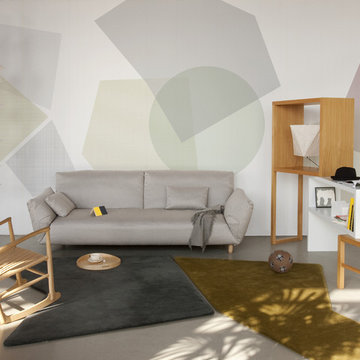
Collage creates a great visual image by superposing wide geometric forms with Missiva’s pattern characteristics.

Barn door breezeway between the Kitchen and Great Room and the Family room, finished with the same Navy Damask blue and Champagne finger pulls as the island cabinets
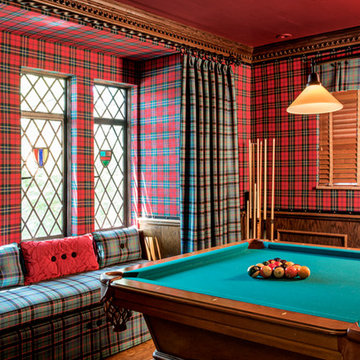
Part of Phase 2 of the 2015 renovation of this Mt. Lebanon Tudor home: billiard room with plaid wallpaper
(photo by David Aschkenas)
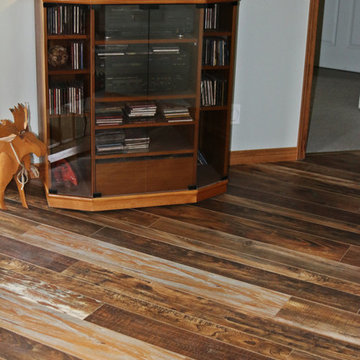
This stunning acreage located just out side of Cochrane is home to a lovely family with a busy lifestyle. For these great folks, pets are there children so they were taxed with the problem of finding a floor that could help mask shedding, traffic & paw prints but that would be touch enough to survive their energetic pups! The hardwood we removed was unable to rise to the challenge but this stunning AC4 commercially rated laminate was perfect! This product hit all the priority points with the added value of being a budget pleaser.
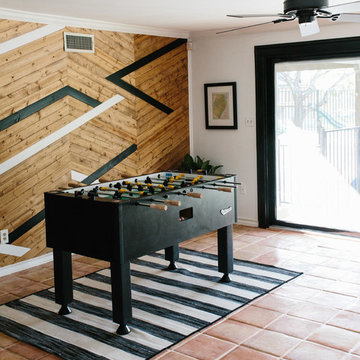
A collection of contemporary interiors showcasing today's top design trends merged with timeless elements. Find inspiration for fresh and stylish hallway and powder room decor, modern dining, and inviting kitchen design.
These designs will help narrow down your style of decor, flooring, lighting, and color palettes. Browse through these projects of ours and find inspiration for your own home!
Project designed by Sara Barney’s Austin interior design studio BANDD DESIGN. They serve the entire Austin area and its surrounding towns, with an emphasis on Round Rock, Lake Travis, West Lake Hills, and Tarrytown.
For more about BANDD DESIGN, click here: https://bandddesign.com/
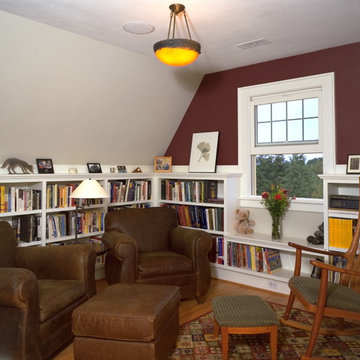
This small library is at the top of the stairs and provides space of the family to gather for story time. Photo copyright Lani Doely.
512 Billeder af alrum med farverige vægge
5
