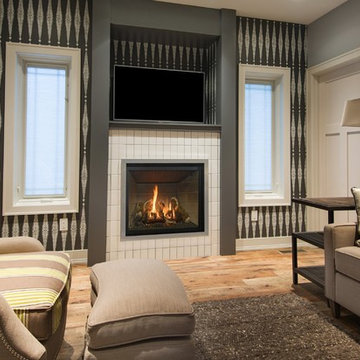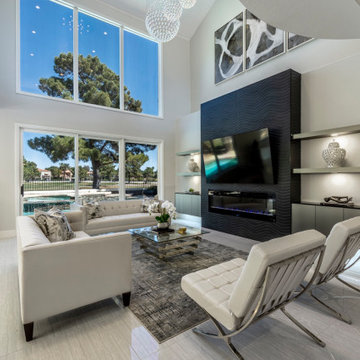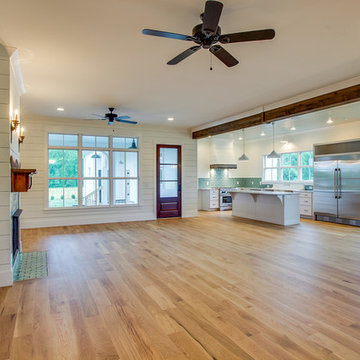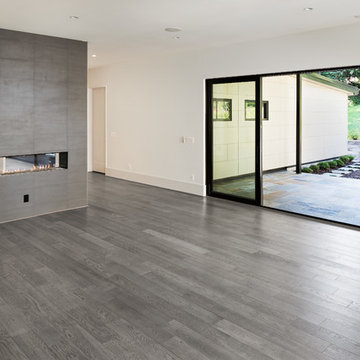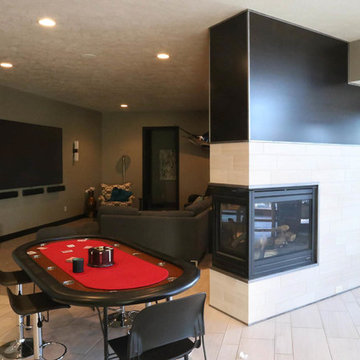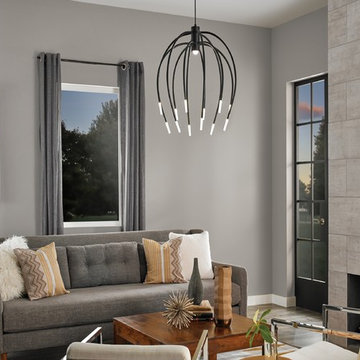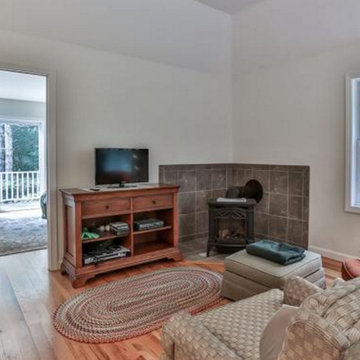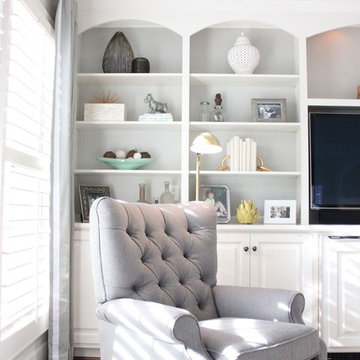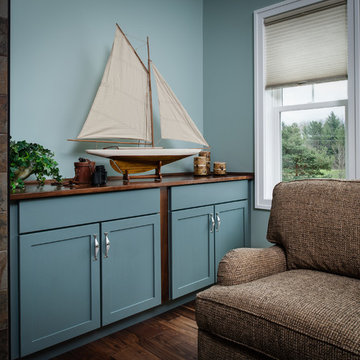12.163 Billeder af alrum med flisebelagt pejseindramning
Sorteret efter:
Budget
Sorter efter:Populær i dag
2401 - 2420 af 12.163 billeder
Item 1 ud af 2
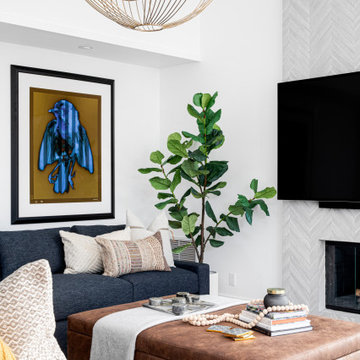
This beautifully contemporary family room is shared by two young professionals and their small child. A playful and colorful space for living!
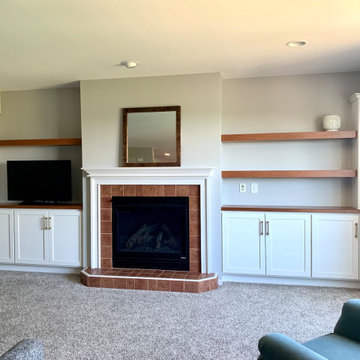
Custom Built-ins designed to make the fireplace wall a true focal point, while also concealing media components, toy storage, etc.
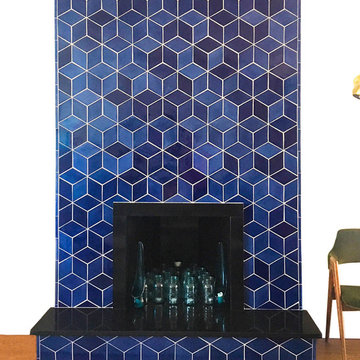
Add an entirely new dimension of style to any space with the bold shape and sleek lines of large dark blue diamond tile.
Be brilliantly bold with our bright glaze colors. Try one with natural variation to create an organic geometric design in your surround like below. We love the styling of this project, they placed a collection of candles inside the fireplace. This is such a great idea for easy added aesthetic warmth without going through the trouble of making a wood fire.
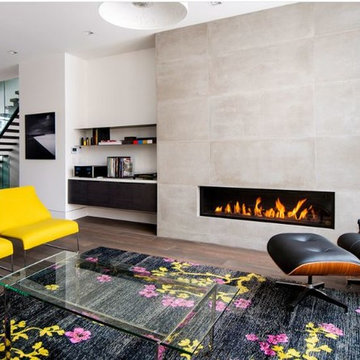
Contemporary gas direct vent fireplace with fire glass media. Fireplace project completed by Shelby Hearth Co.
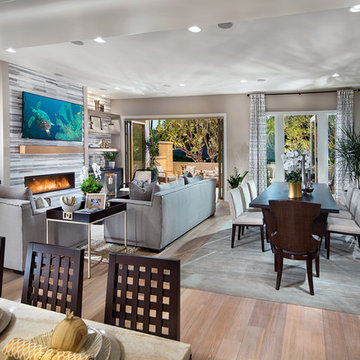
Homes are still available at our Insignia Carlsbad location. Starting in the Low $1 Millions.
Call: 760.730.9150
Visit: 1651 Oak Avenue, Carlsbad, CA 92008
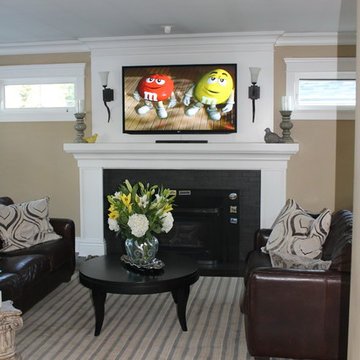
Tina McCabe of Mccabe DeSign & Interiors completed a full redesign of this home including both the interior and exterior. Features include bringing the outdoors in with a large eclipse window and bar height counter on the exterior patio, cloud white shaker cabinets, walnut island, glass uppers on both the front and sides, extra deep pantry, honed black grantie countertops, and tv viewing from the outdoor counter.
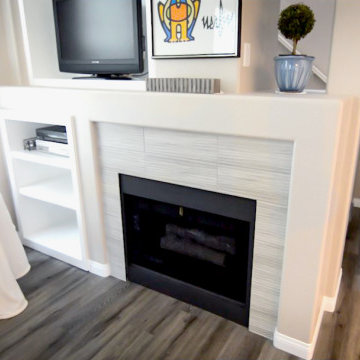
Bringing this condo’s full potential out with modernization and practicality took creativity and thoughtfulness. In this full remodel we chose matching quartz countertops in a style that replicates concrete, throughout for continuity. Beginning in the kitchen we changed the layout and floorplan for a more spacious, open concept. White shaker cabinets with custom soffits to fit the cabinetry seamlessly. Continuing the concrete looking countertops up, utilizing the same quarts material for simplicity and practicality in the smaller space. A white unequal quartz sink, with a brushed nickel faucet matching the brushed nickel cabinet hardware. Brand new custom lighting design, and a built-in wine fridge into the peninsula, finish off this kitchen renovation. A quick update of the fireplace and television nook area to update its features to blend in with the new kitchen. Moving on to the bathrooms, white shaker cabinets, matching concrete look quarts countertops, and the bushed nickel plumbing fixtures and hardware were used throughout to match the kitchen’s update, all for continuity and cost efficiency for the client. Custom beveled glass mirrors top off the vanities in the bathrooms. In both the master and guest bathrooms we used a commercially rated 12”x24” porcelain tile to mimic vein cut travertine. Choosing to place it in a stagger set pattern up to the ceiling brings a modern feel to a classic look. Adding a 4” glass and natural slate mosaic accent band for design, and acrylic grout used for easy maintenance. A single niche was built into the guest bath, while a double niche was inset into the master bath’s shower. Also in the master bath, a bench seat and foot rest were added, along with a brushed nickel grab bar for ease of maneuvering and personal care. Seamlessly bringing the rooms together from the complete downstairs area, up through the stairwell, hallways and bathrooms, a waterproof laminate with a wood texture and coloring was used to both warm up the feel of the house, and help the transitional flow between spaces.
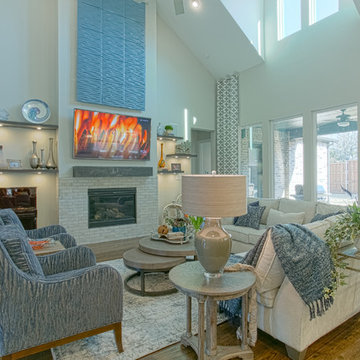
The neutral family room has pops of blue and coral, enhancing the gray pallet. Floor to ceiling draperies and the art piece over the fireplace draw the eye upward with the high ceiling. Adding lighted floating shelves grounds the fireplace and gives us a modern look for displaying beautiful object.
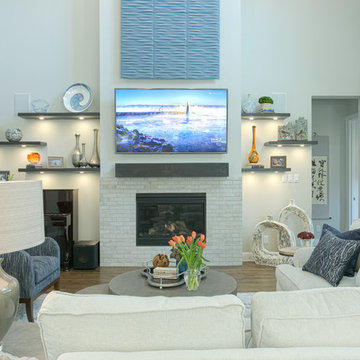
The neutral family room has pops of blue and coral, enhancing the gray pallet. Floor to ceiling draperies and the art piece over the fireplace draw the eye upward with the high ceiling. Adding lighted floating shelves grounds the fireplace and gives us a modern look for displaying beautiful object.
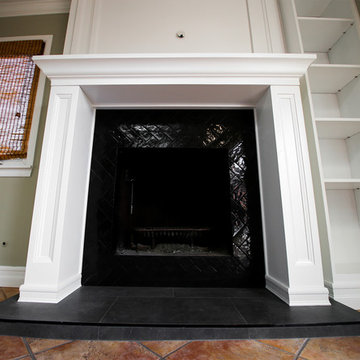
This custom fireplace gives this area a much more contemporary feel. This wooden area is surrounded with black tiling and a painted white finish. This room is the perfect place for both alone time and family time. Designed by Satin & Slate.
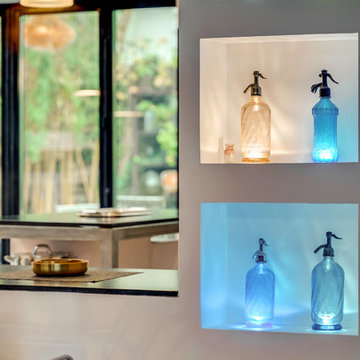
Vue sur la cuisine depuis le séjour.
Les niches décoratives permettent de dissimuler l'accès à la salle de bains et aux sanitaires.
Elles sont éclairées grâce à un mini-spot led encastré disposé sous chaque siphon.
12.163 Billeder af alrum med flisebelagt pejseindramning
121
