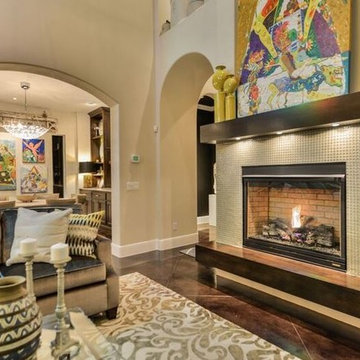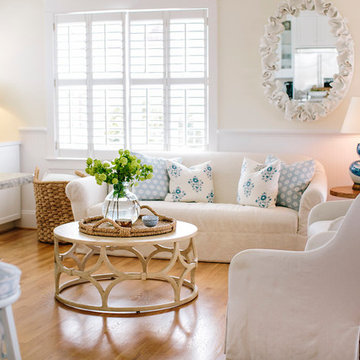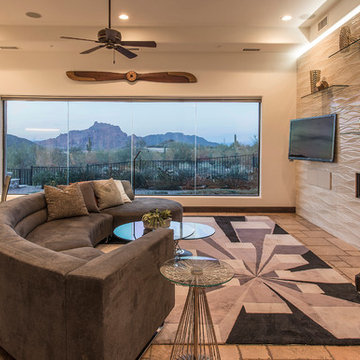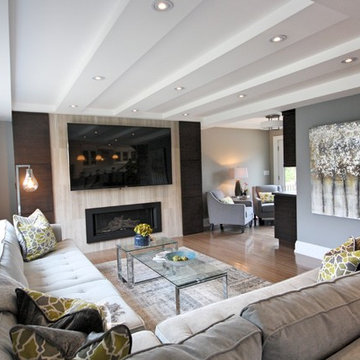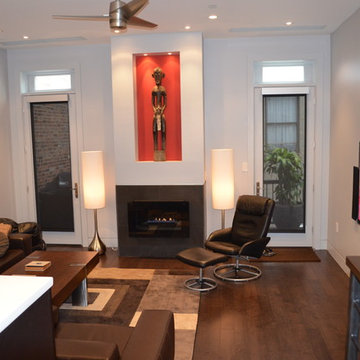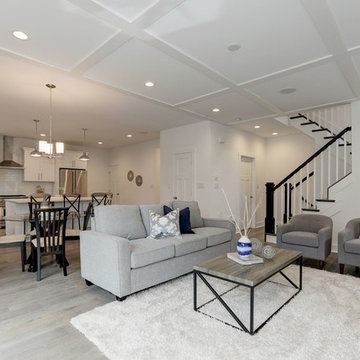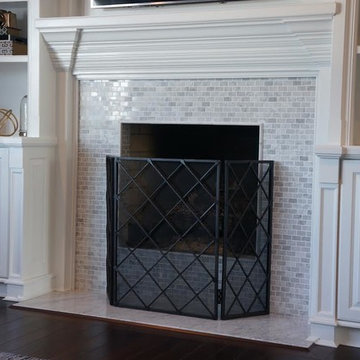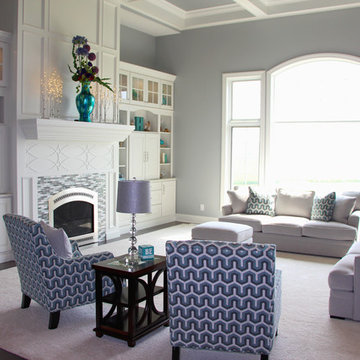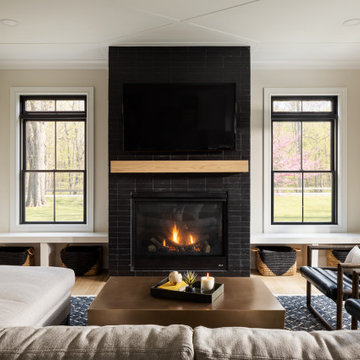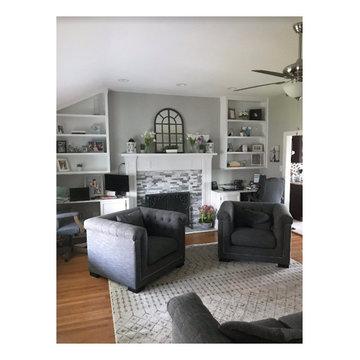12.163 Billeder af alrum med flisebelagt pejseindramning
Sorteret efter:
Budget
Sorter efter:Populær i dag
2941 - 2960 af 12.163 billeder
Item 1 ud af 2
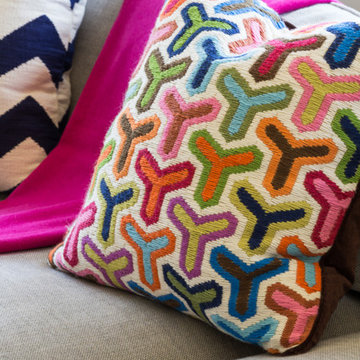
When re-creating this families living spaces it was crucial to provide a timeless yet contemporary living room for adult entertaining and a fun colorful family room for family moments. The kitchen was done in timeless bright white and pops of color were added throughout to exemplify the families love of life!
David Duncan Livingston
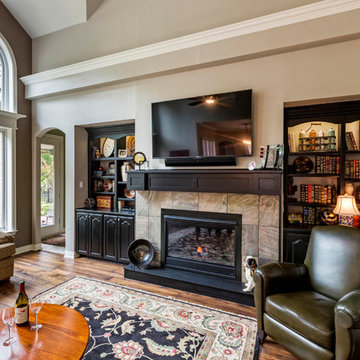
Master Bath:
DeWils Cabinets Pullman style walnut wood with Cacao stain
Countertop Granite Giallo Ornamental
Tile - Upper shower wall Emser Arabesque White, Lower shower wall, Arizona tile Touch Glow, shower floor Emser Homstead Cream, Main floor tile - Emser Homestead Cream
Sinks - Kohler Archer Undermount
Faucets - Delta Vero
Tub - Maax Optik
Toilet - Kohler Highline Comfort Height
Sconce - Capital Lighting Alisa Collection
Kitchen:
Countertop - Granite White Dallas
Island Countertop - Granite Black San Gabriel
Backsplash Tile - Main - Arizona Tile Crema Marfil w/ Decorative Marazzi Listelli Dot Nickel Liner
Appliances - Thermador Side by Side Fridge; Sub Zero Wine Storage, Thermador Pro Series Rangetop, Thermador Masterpiece Series Island Hood, Thermador Masterpiece Series Combination Oven, Thermador Msaterpiece Steam and Convection Oven, Thermador Masterpiece Dishwasher, KitchenAid Architect Series II Trash Compactor, Maytag Bravos Washer and Dryer
Sink - Kohler Vault Under Mount Kitchen Sink
Faucet - Brizo Solna Faucet
Pot Filler - Brizo Euro Pot Filler
Lights - Kichler Everly Pendant
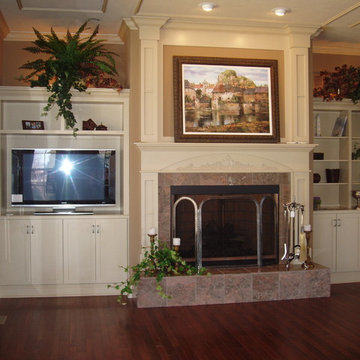
Custom designed Fireplace surround, mantle and built-ins provide scale and substance to a 10' ceiling in this Family Room.
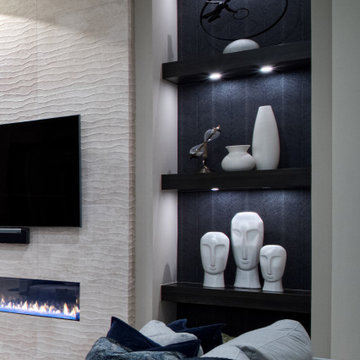
A Wall Covering was chosen to line the built ins that flank the fireplace. Mica sand was used to create the herringbone pattern you see on the wall paper which was a perfect choice for this desert location.
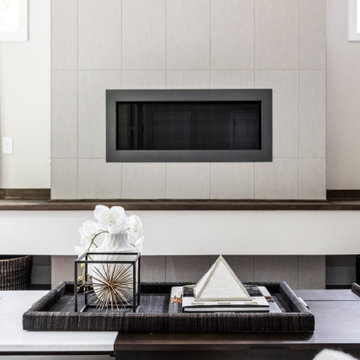
We’ve carefully crafted every inch of this home to bring you something never before seen in this area! Modern front sidewalk and landscape design leads to the architectural stone and cedar front elevation, featuring a contemporary exterior light package, black commercial 9’ window package and 8 foot Art Deco, mahogany door. Additional features found throughout include a two-story foyer that showcases the horizontal metal railings of the oak staircase, powder room with a floating sink and wall-mounted gold faucet and great room with a 10’ ceiling, modern, linear fireplace and 18’ floating hearth, kitchen with extra-thick, double quartz island, full-overlay cabinets with 4 upper horizontal glass-front cabinets, premium Electrolux appliances with convection microwave and 6-burner gas range, a beverage center with floating upper shelves and wine fridge, first-floor owner’s suite with washer/dryer hookup, en-suite with glass, luxury shower, rain can and body sprays, LED back lit mirrors, transom windows, 16’ x 18’ loft, 2nd floor laundry, tankless water heater and uber-modern chandeliers and decorative lighting. Rear yard is fenced and has a storage shed.
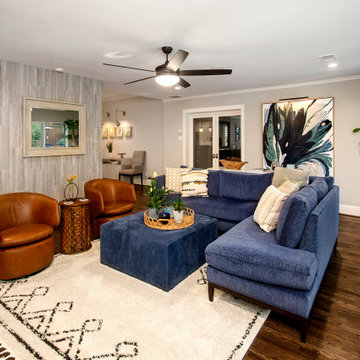
Our clients were living in a Northwood Hills home in Dallas that was built in 1968. Some updates had been done but none really to the main living areas in the front of the house. They love to entertain and do so frequently but the layout of their house wasn’t very functional. There was a galley kitchen, which was mostly shut off to the rest of the home. They were not using the formal living and dining room in front of your house, so they wanted to see how this space could be better utilized. They wanted to create a more open and updated kitchen space that fits their lifestyle. One idea was to turn part of this space into an office, utilizing the bay window with the view out of the front of the house. Storage was also a necessity, as they entertain often and need space for storing those items they use for entertaining. They would also like to incorporate a wet bar somewhere!
We demoed the brick and paneling from all of the existing walls and put up drywall. The openings on either side of the fireplace and through the entryway were widened and the kitchen was completely opened up. The fireplace surround is changed to a modern Emser Esplanade Trail tile, versus the chunky rock it was previously. The ceiling was raised and leveled out and the beams were removed throughout the entire area. Beautiful Olympus quartzite countertops were installed throughout the kitchen and butler’s pantry with white Chandler cabinets and Grace 4”x12” Bianco tile backsplash. A large two level island with bar seating for guests was built to create a little separation between the kitchen and dining room. Contrasting black Chandler cabinets were used for the island, as well as for the bar area, all with the same 6” Emtek Alexander pulls. A Blanco low divide metallic gray kitchen sink was placed in the center of the island with a Kohler Bellera kitchen faucet in vibrant stainless. To finish off the look three Iconic Classic Globe Small Pendants in Antiqued Nickel pendant lights were hung above the island. Black Supreme granite countertops with a cool leathered finish were installed in the wet bar, The backsplash is Choice Fawn gloss 4x12” tile, which created a little different look than in the kitchen. A hammered copper Hayden square sink was installed in the bar, giving it that cool bar feel with the black Chandler cabinets. Off the kitchen was a laundry room and powder bath that were also updated. They wanted to have a little fun with these spaces, so the clients chose a geometric black and white Bella Mori 9x9” porcelain tile. Coordinating black and white polka dot wallpaper was installed in the laundry room and a fun floral black and white wallpaper in the powder bath. A dark bronze Metal Mirror with a shelf was installed above the porcelain pedestal sink with simple floating black shelves for storage.
Their butlers pantry, the added storage space, and the overall functionality has made entertaining so much easier and keeps unwanted things out of sight, whether the guests are sitting at the island or at the wet bar! The clients absolutely love their new space and the way in which has transformed their lives and really love entertaining even more now!
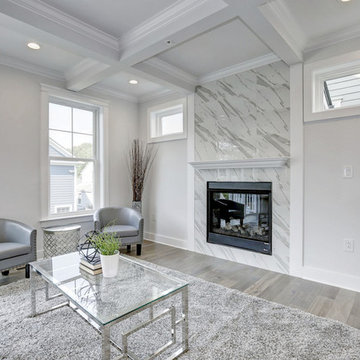
The Fairfield Model features a 3-story design with over 4700 square feet of living area with 5 bedrooms, 4 baths, 1 half bath and a functional 2-car garage. Artfully styled in sleek transitional elegance throughout, offering a bright kitchen with professional grade appliances, stunning trim details throughout and owners bedroom with a luxury bath.features an additional bedroom, full bath, and wet bar.
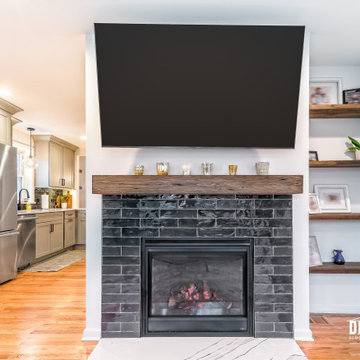
A new fireplace prominently stands in the middle of the room allow for a perfect TV perch above and custom shelves beside it. The same black hand glazed subway tile from the Kitchen continues here on the fireplace face. The quartz was pulled to finish off our hearth. Everything seamlessly tying together
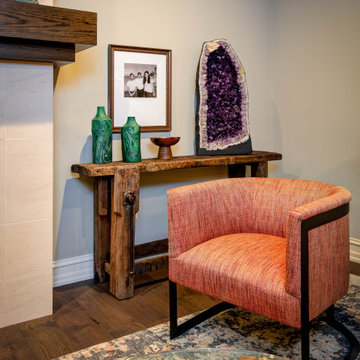
Our client wanted more color and an eclectic feel that allowed room for art and collections from their travels. We had a 26 ft rug custom made for the large and long space, Custom dining table, and color flow that extends from the interior to the exterior.
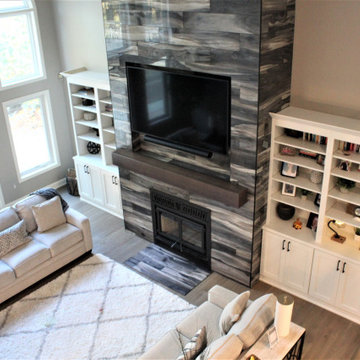
Cabinetry: Showplace Framed
Style: Pierce
Finish: Paint Grade/White Dove
Countertop: Solid Surface Unlimited – Snowy River Quartz
Hardware: Hardware Resources – Sullivan in Matte Black
Fireplace Tile: (Customer’s Own)
Floor: (Customer’s Own)
Designer: Andrea Yeip
Interior Designer: Amy Termarsch (Amy Elizabeth Design)
Contractor: Langtry Construction, LLC
12.163 Billeder af alrum med flisebelagt pejseindramning
148
