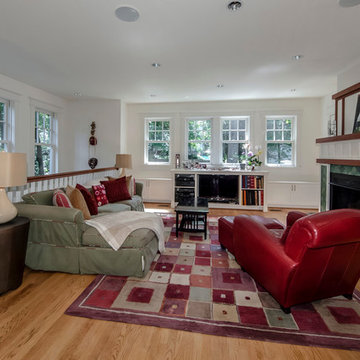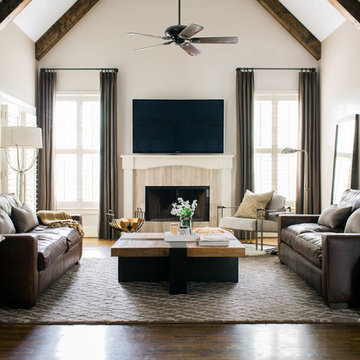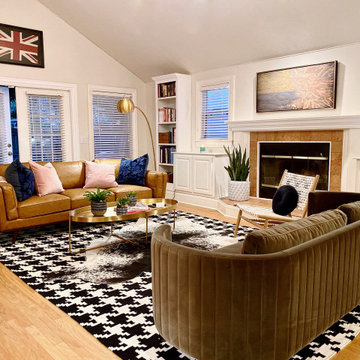12.163 Billeder af alrum med flisebelagt pejseindramning
Sorteret efter:
Budget
Sorter efter:Populær i dag
81 - 100 af 12.163 billeder
Item 1 ud af 2

Shingle-style guest cottage addition with garage below and interior connector from the main dining room of an early 1900 existing house.
Sited so that garage entrance and drive works within the existing landscape elevation and orientation, the guest cottage connects directly to the first floor of the main house. This results in an interesting structural dynamic where the walls of the second floor addition are square to the main house, and the lower garage walls corkscrew at a forty-five degree angle to the walls above.
Inspired by their fond memories of travels to the island of Malta, the client requested warm neutral finishes and chose honed cream marble flooring with tight fitting grout lines and an intricate pattern of a Walker Zanger marble tile for the fireplace surround. "Dove White" walls with "Antique White" trim were selected in traditional simplicity to replicate the standard of the existing house and create a seamless transition to the addition. Locally handcrafted copper sconces gently illuminate the space and maintain the period-style of the home.
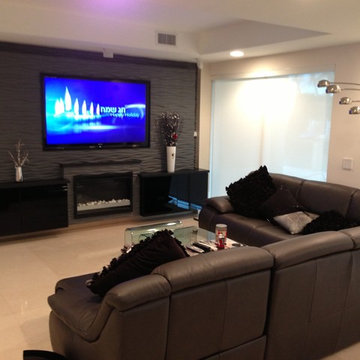
Custom closets, doors, kitchens, murphy beds, wall units - Free Consultation residential - commercial Metro Door Aventura Miami - 10+ yrs

TV family sitting room with natural wood floors, beverage fridge, layered textural rugs, striped sectional, cocktail ottoman, built in cabinets, ring chandelier, shaker style cabinets, white cabinets, subway tile, black and white accessories
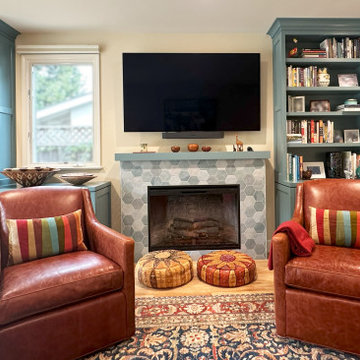
This suburban home felt outdated with oak cabinets that looked too traditional. This family, now a couple with an empty nest, wanted a refresh with more modern fixtures and transitional furniture in the colors that represented them best. The color palette was inspired by their travels all over the world including frequent visits to see family in Jamaica and most recently, a vacation in Australia.
Collected Interiors worked with the clients to bring an ocean-inspired color palette and fun textures to their primary bath. With visits to the plumbing showroom and tile warehouse, we were able to select more modern finishes, while keeping a fun feel in the mosaic backsplash.
The family room needed a bright, and clean refresh with more modern looking cabinets, cleaner lines and still plenty of storage. Since our clients are focused on utilizing electric energy, they replaced all of their gas fireplaces and appliances with electric, and this fireplace was included. By choosing a colorful mosaic tile and paint, this room is anything but boring and stuffy. Commissioning a one-of-a-kind piece of art from their trip to Australia, we used it as a foundation to guide the rest of their design. The result was a bright and vibrant space, featuring furniture and accessories that perfectly complemented the artwork.
As their children grew up and moved out to apartments of their own, our clients found themselves with two empty bedrooms and no furniture. With our Space Lift service, we were able to pull together two new bedroom looks that’s perfect for guests, but still comfortable when their adult children came to visit. We utilized the help of a color analysis expert to narrow down the wall paint by gathering inspiration from previously owned art. From there, we refined the color palettes and carried them into the furnishings and bedding.

A stair tower provides a focus form the main floor hallway. 22 foot high glass walls wrap the stairs which also open to a two story family room. A wide fireplace wall is flanked by recessed art niches.
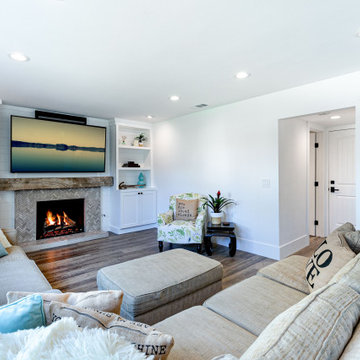
Custom fireplace with a new reclaimed wood mantle and designer side cabinets to create storage with artistic elements.

This wonderful client was keeping their New Hampshire home, but was relocating for 2 years to Texas for work. Before the family arrived, I was tasked with furnishing the whole house so the children feel "at home" when they arrived.
Using a unified color scheme, I procured and coordinated the essentials for an on time, and on budget, and on trend delivery!
Photo Credit: Boldly Beige

Family Room Addition and Remodel featuring patio door, bifold door, tiled fireplace and floating hearth, and floating shelves | Photo: Finger Photography

Updated family room in modern farmhouse style with new custom built-ins, new fireplace surround with shiplap, new paint, lighting, furnishings, flooring and accessories.
12.163 Billeder af alrum med flisebelagt pejseindramning
5
