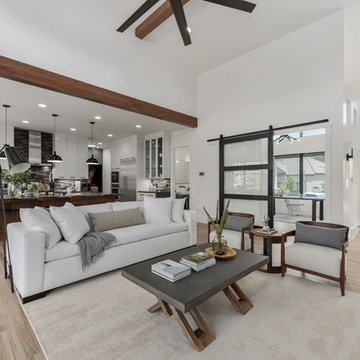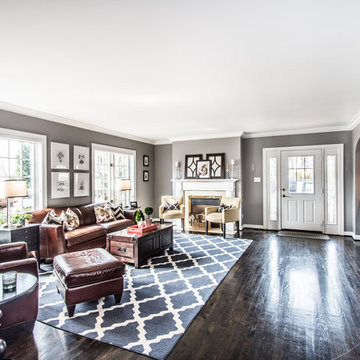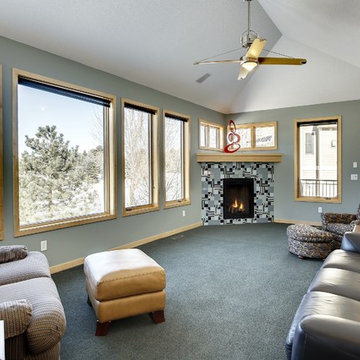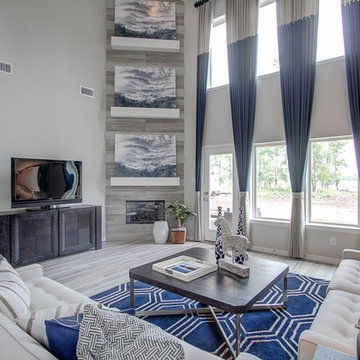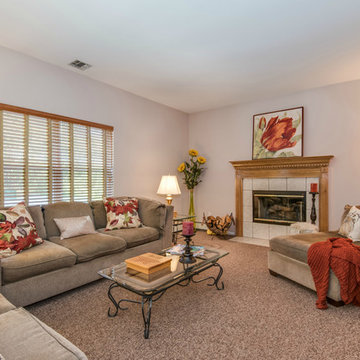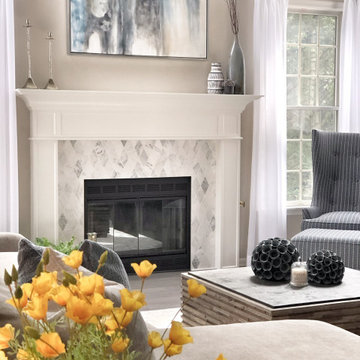12.162 Billeder af alrum med flisebelagt pejseindramning
Sorteret efter:
Budget
Sorter efter:Populær i dag
1001 - 1020 af 12.162 billeder
Item 1 ud af 2
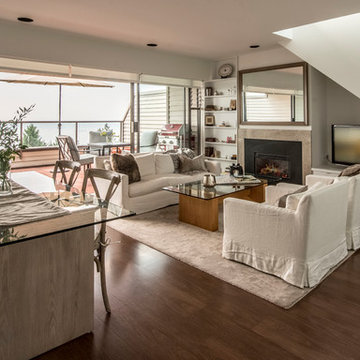
My House Design/Build Team | www.myhousedesignbuild.com | 604-694-6873 | Liz Dehn Photography
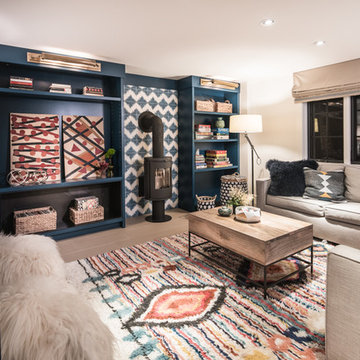
A Vermont second home renovation used for an active family who skis. Photos by Matthew Niemann Photography.
Preservation of historic details like the tray ceiling and even leaded glass windows replicated by borrowing on designs from the George Maher archive.
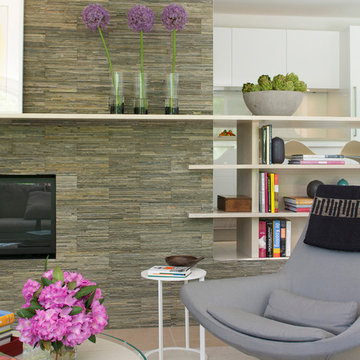
Photo credit Jane Beiles
Located on a beautiful property with a legacy of architectural and landscape innovation, this guest house was originally designed by the offices of Eliot Noyes and Alan Goldberg. Due to its age and expanded use as an in-law dwelling for extended stays, the 1200 sf structure required a renovation and small addition. While one objective was to make the structure function independently of the main house with its own access road, garage, and entrance, another objective was to knit the guest house into the architectural fabric of the property. New window openings deliberately frame landscape and architectural elements on the site, while exterior finishes borrow from that of the main house (cedar, zinc, field stone) bringing unity to the family compound. Inside, the use of lighter materials gives the simple, efficient spaces airiness.
A challenge was to find an interior design vocabulary which is both simple and clean, but not cold or uninteresting. A combination of rough slate, white washed oak, and high gloss lacquer cabinets provide interest and texture, but with their minimal detailing create a sense of calm.
Located on a beautiful property with a legacy of architectural and landscape innovation, this guest house was originally designed by the offices of Eliot Noyes and Alan Goldberg. Due to its age and expanded use as an in-law dwelling for extended stays, the 1200 sf structure required a renovation and small addition. While one objective was to make the structure function independently of the main house with its own access road, garage, and entrance, another objective was to knit the guest house into the architectural fabric of the property. New window openings deliberately frame landscape and architectural elements on the site, while exterior finishes borrow from that of the main house (cedar, zinc, field stone) bringing unity to the family compound. Inside, the use of lighter materials gives the simple, efficient spaces airiness.
A challenge was to find an interior design vocabulary which is both simple and clean, but not cold or uninteresting. A combination of rough slate, white washed oak, and high gloss lacquer cabinets provide interest and texture, but with their minimal detailing create a sense of calm.
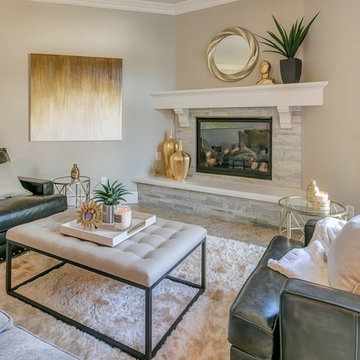
We built and installed the custom mantle.
Photo provided by Jami Abadessa - The designer on this project
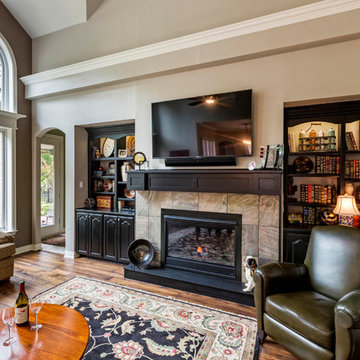
Master Bath:
DeWils Cabinets Pullman style walnut wood with Cacao stain
Countertop Granite Giallo Ornamental
Tile - Upper shower wall Emser Arabesque White, Lower shower wall, Arizona tile Touch Glow, shower floor Emser Homstead Cream, Main floor tile - Emser Homestead Cream
Sinks - Kohler Archer Undermount
Faucets - Delta Vero
Tub - Maax Optik
Toilet - Kohler Highline Comfort Height
Sconce - Capital Lighting Alisa Collection
Kitchen:
Countertop - Granite White Dallas
Island Countertop - Granite Black San Gabriel
Backsplash Tile - Main - Arizona Tile Crema Marfil w/ Decorative Marazzi Listelli Dot Nickel Liner
Appliances - Thermador Side by Side Fridge; Sub Zero Wine Storage, Thermador Pro Series Rangetop, Thermador Masterpiece Series Island Hood, Thermador Masterpiece Series Combination Oven, Thermador Msaterpiece Steam and Convection Oven, Thermador Masterpiece Dishwasher, KitchenAid Architect Series II Trash Compactor, Maytag Bravos Washer and Dryer
Sink - Kohler Vault Under Mount Kitchen Sink
Faucet - Brizo Solna Faucet
Pot Filler - Brizo Euro Pot Filler
Lights - Kichler Everly Pendant
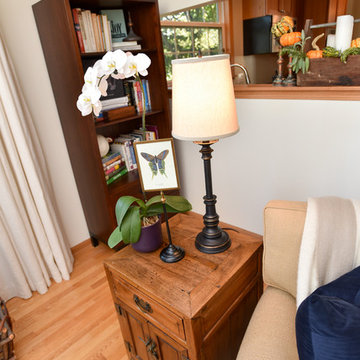
This family room is part of a gorgeous home on a 5 acre farm. The furniture chosen reflects the casual style of the home and mixes well with the organic and eclectic accents and antiques. A large window mirror was installed on the left side of the fireplace to balance the window on the right. The drum shade chandelier features a branch design which ties the room together. The seating keeps the fireplace as the focal point of the room while allowing for easy tv watching.
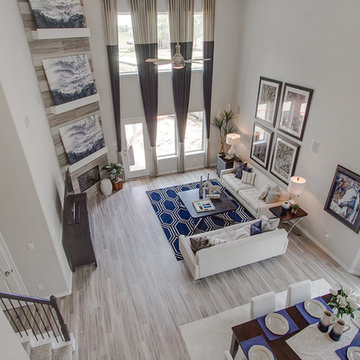
Newmark Homes is attuned to market trends and changing consumer demands. Newmark offers customers award-winning design and construction in homes that incorporate a nationally recognized energy efficiency program and state-of-the-art technology. View all our homes and floorplans www.newmarkhomes.com and experience the NEW mark of Excellence. Photo Credit: Premier Photography
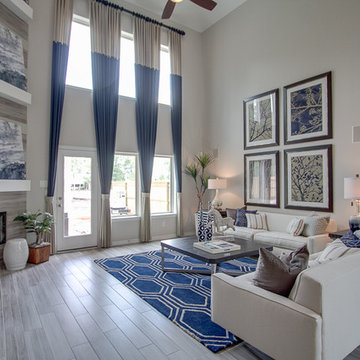
Newmark Homes is attuned to market trends and changing consumer demands. Newmark offers customers award-winning design and construction in homes that incorporate a nationally recognized energy efficiency program and state-of-the-art technology. View all our homes and floorplans www.newmarkhomes.com and experience the NEW mark of Excellence. Photos Credit: Premier Photography
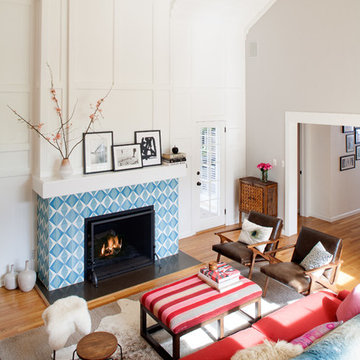
Wall paneling and ceiling beams were added in the family room, as well as the new fireplace.
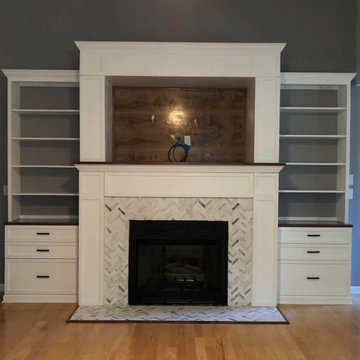
We used a multi-tone marble herringbone for the hearth and the fireplace surround and a walnut finish on the counters and mantle surfaces as well as a matching custom walnut border surrounding the tile hearth.
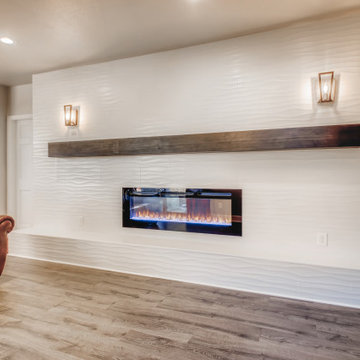
A beautiful linear fire place surrounded by white ceramic tile. Above the fire place is a large brown wooden mantle with two metallic light fixtures. The walls are egg shell white with large white, flat trim. A T.V. and T.V. mount is on the wall at the end of the room. Above the T.V is a sky light to illuminate the white room.
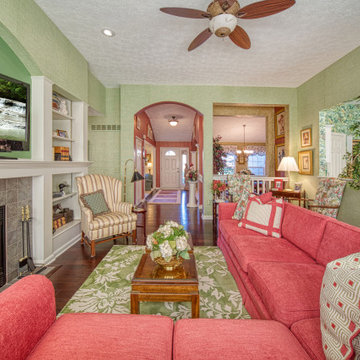
A lovely natural woven wallcovering defines this room's architectural features and pulls it together, complementing the client's beloved rose reupholstered sectional and Martha Washington chairs. The rug and dark flooring add a desired historic context since this empty-nester couple moved here from their farmhouse of 45 years. Be sure to check-out the Before photos!
12.162 Billeder af alrum med flisebelagt pejseindramning
51
