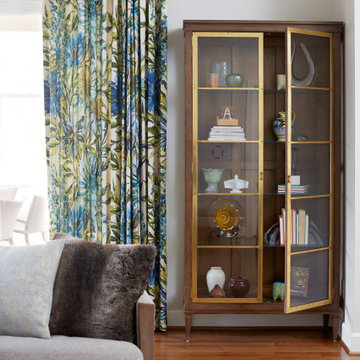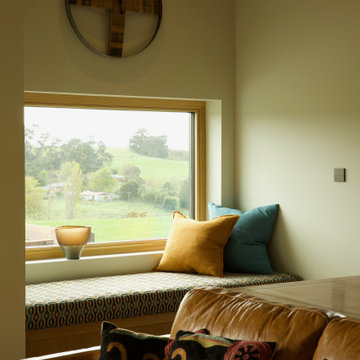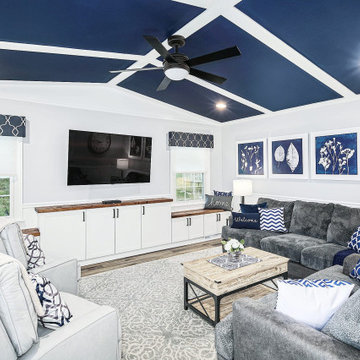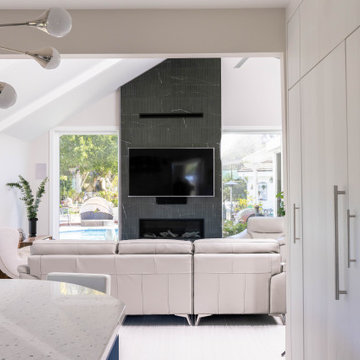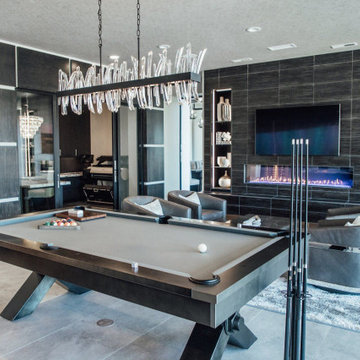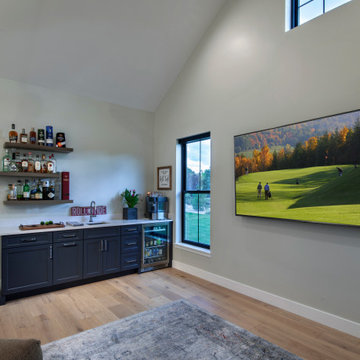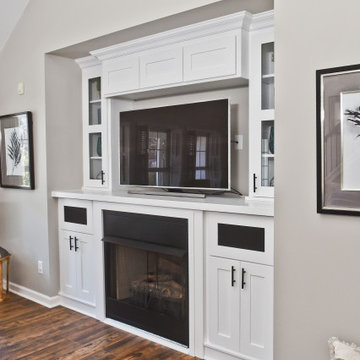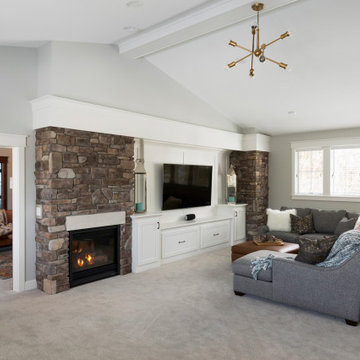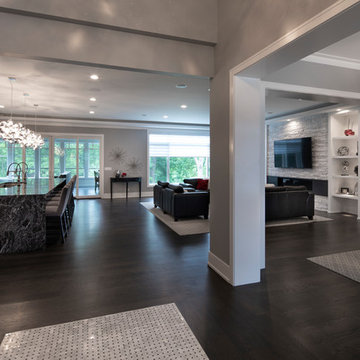504 Billeder af alrum med grå vægge og hvælvet loft
Sorteret efter:
Budget
Sorter efter:Populær i dag
101 - 120 af 504 billeder
Item 1 ud af 3
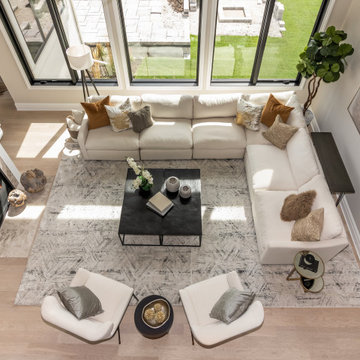
Two-story Family Room with upstairs hallway overlook on both sides and a modern looking stair railings and balusters. Very open concept with large windows overlooking the yard and the focal point is a gorgeous two-sided fireplace.

This club room has plenty of space for entertaining. It boasts a vaulted ceiling with bold decorative beams. Not pictured: a full wet bar.

Formal Living Room converted into a game room with pool table and contemporary furniture. Chandelier, Floor Lamp and Decorative Table Lamps complete the modern makeover. White linen curtains hang full height from the white painted wood ceiling.
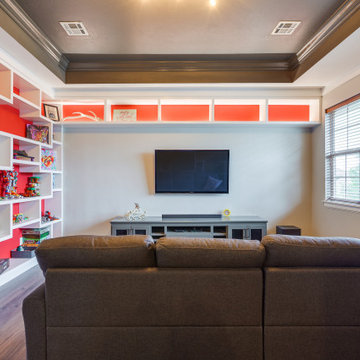
Our wonderful clients worked with Ten Key Home & Kitchen Remodels to significantly upgrade their upstairs play room. We installed spray foam insulated, sound deadening flooring to make life more peaceful on the first floor, and the rest of the room was lavishly filled with exquisite custom shelving.
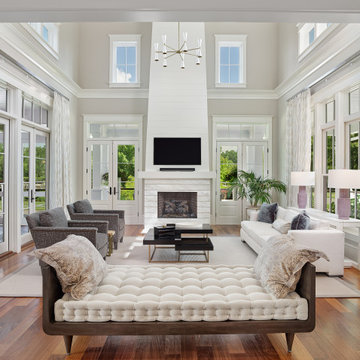
A light drenched gathering room for a large family or entertaining overs plenty of comfortable seating. The daybed in the forefront offers comfortable seating and also subtly divides two functional spaces. The fireplace surround is cleverly fabricated of Calcutta Marble to mimic the shiplap above the mantle.
Photography by Holger Obenaus
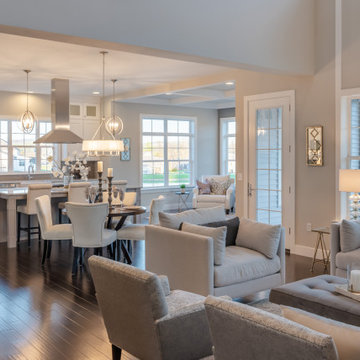
This 2-story home includes a 3- car garage with mudroom entry, an inviting front porch with decorative posts, and a screened-in porch. The home features an open floor plan with 10’ ceilings on the 1st floor and impressive detailing throughout. A dramatic 2-story ceiling creates a grand first impression in the foyer, where hardwood flooring extends into the adjacent formal dining room elegant coffered ceiling accented by craftsman style wainscoting and chair rail. Just beyond the Foyer, the great room with a 2-story ceiling, the kitchen, breakfast area, and hearth room share an open plan. The spacious kitchen includes that opens to the breakfast area, quartz countertops with tile backsplash, stainless steel appliances, attractive cabinetry with crown molding, and a corner pantry. The connecting hearth room is a cozy retreat that includes a gas fireplace with stone surround and shiplap. The floor plan also includes a study with French doors and a convenient bonus room for additional flexible living space. The first-floor owner’s suite boasts an expansive closet, and a private bathroom with a shower, freestanding tub, and double bowl vanity. On the 2nd floor is a versatile loft area overlooking the great room, 2 full baths, and 3 bedrooms with spacious closets.
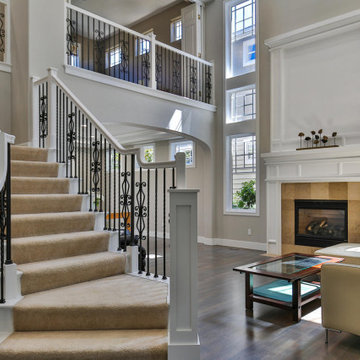
updated banisters, refinished hardwood flooring, Sherwin Williams Repose Gray walls
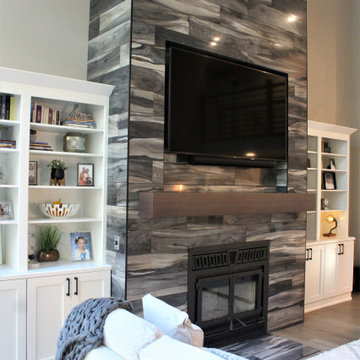
Cabinetry: Showplace Framed
Style: Pierce
Finish: Paint Grade/White Dove
Countertop: Solid Surface Unlimited – Snowy River Quartz
Hardware: Hardware Resources – Sullivan in Matte Black
Fireplace Tile: (Customer’s Own)
Floor: (Customer’s Own)
Designer: Andrea Yeip
Interior Designer: Amy Termarsch (Amy Elizabeth Design)
Contractor: Langtry Construction, LLC
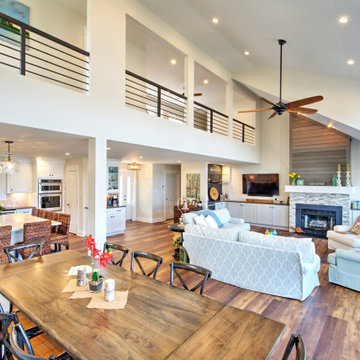
The dramatic lines of the ceiling and windows create the boat house feeling without the motion sickness.
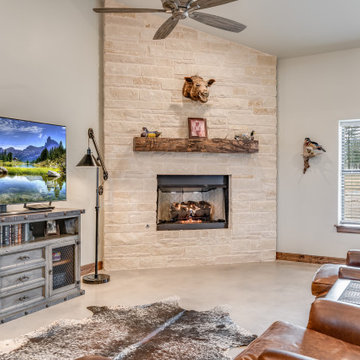
Open concept of interior barndominium with stone fireplace, stained concrete flooring, rustic beams and faux finish cabinets.
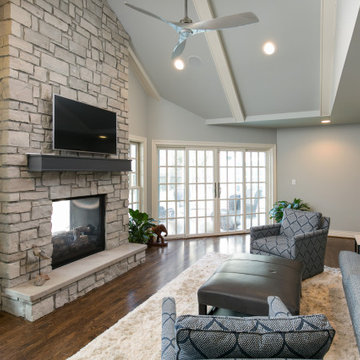
The hearth room has become the “hub” of the house. The hearth room is the perfect place for entertaining or spending time together as a family. The hearth room boasts a vaulted ceiling, a stunning two-sided stone see-through indoor/outdoor fireplace, and multiple doors to the exterior living area. The double slider doors can be opened for indoor/outdoor living. The family has found they spend a lot of their free time in here and can’t imagine their home without it
504 Billeder af alrum med grå vægge og hvælvet loft
6
