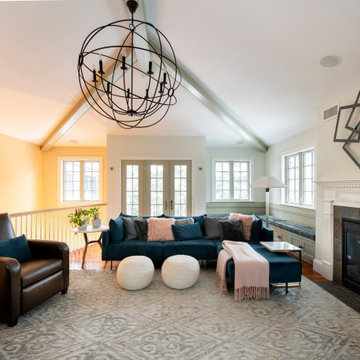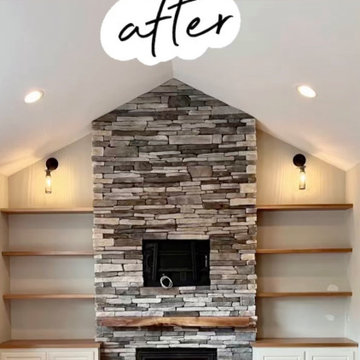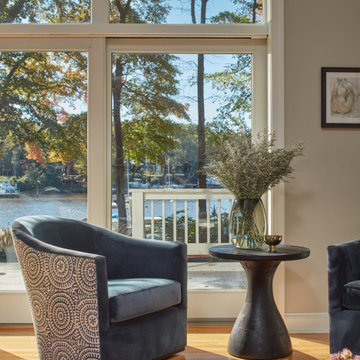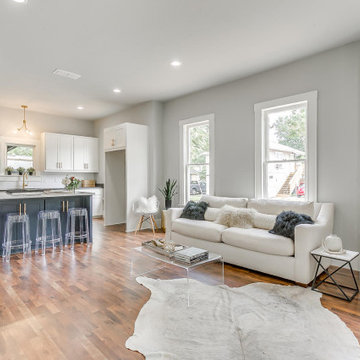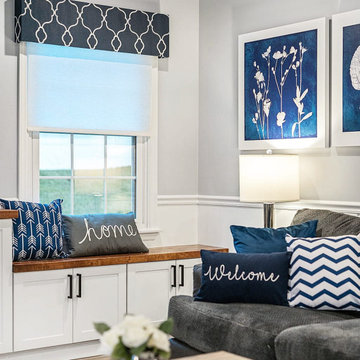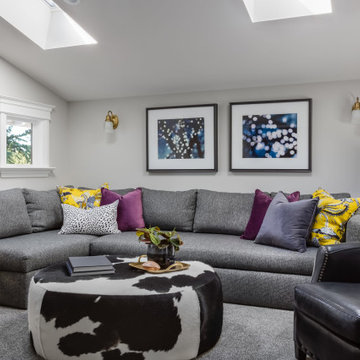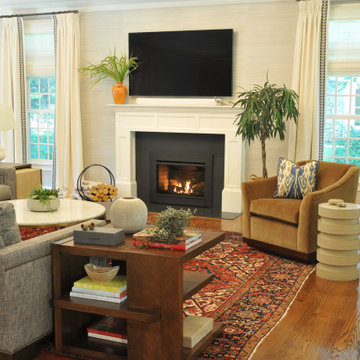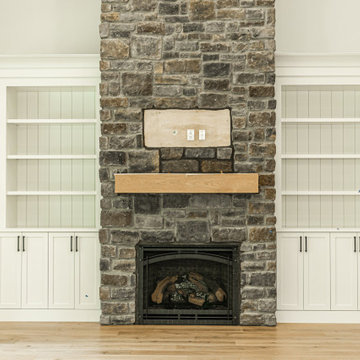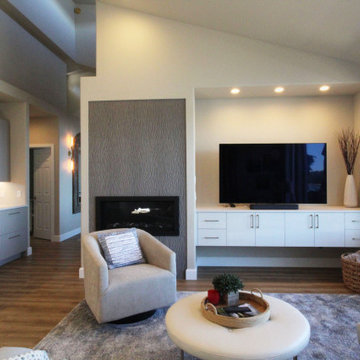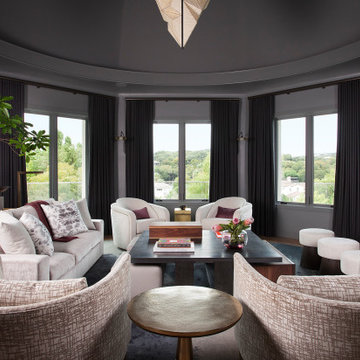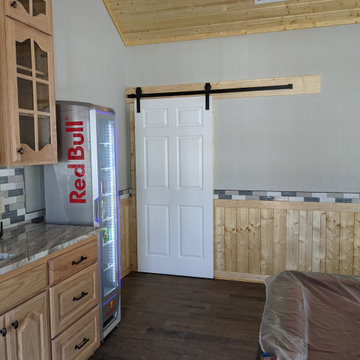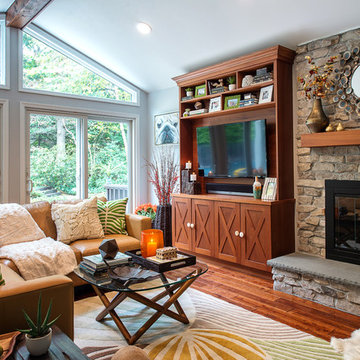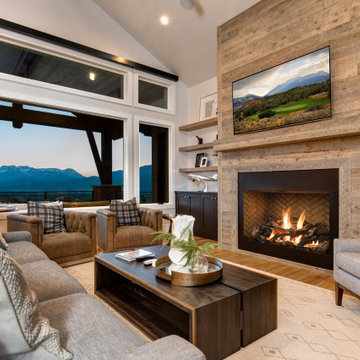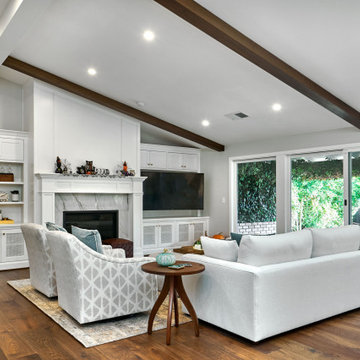504 Billeder af alrum med grå vægge og hvælvet loft
Sorteret efter:
Budget
Sorter efter:Populær i dag
141 - 160 af 504 billeder
Item 1 ud af 3
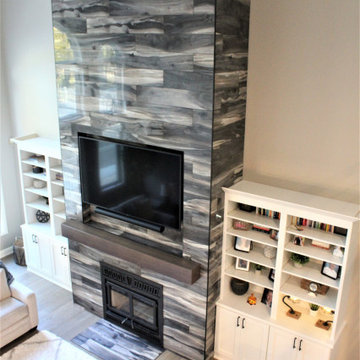
Cabinetry: Showplace Framed
Style: Pierce
Finish: Paint Grade/White Dove
Countertop: Solid Surface Unlimited – Snowy River Quartz
Hardware: Hardware Resources – Sullivan in Matte Black
Fireplace Tile: (Customer’s Own)
Floor: (Customer’s Own)
Designer: Andrea Yeip
Interior Designer: Amy Termarsch (Amy Elizabeth Design)
Contractor: Langtry Construction, LLC
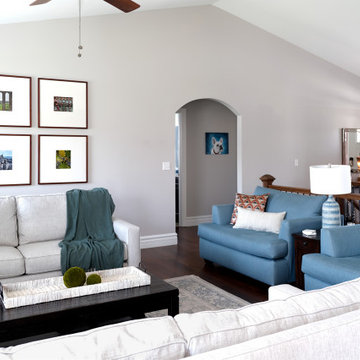
This recently married client said we helped her turn her new husband's "divorced dad bachelor pad" into a beautiful, tranquil family home. New paint, contemporary style furniture, new lighting, fresh accessories, and a gallery wall of the client's travel photos create a space that's light, airy, and utterly personal. Performance fabrics and a washable rug make sure its also livable.
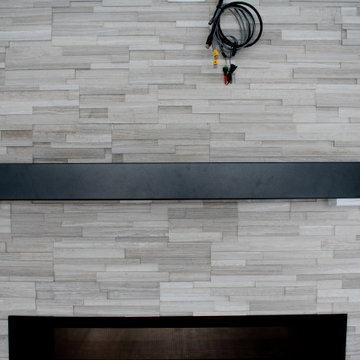
This see-through fireplace is an eye catcher when you walk into the home! It is a stone veneer with a black metal mantel.
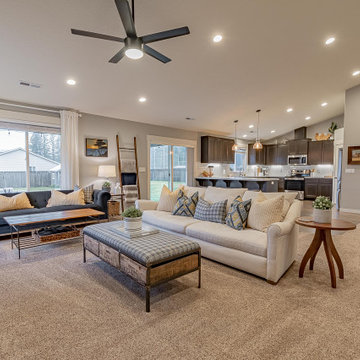
A different view looking to the kitchen shows how open this space is. It is a warm inviting space for these clients who spend a lot of time in this space. With minimal items purchased after this new move, they completed their goal of staying in budget.
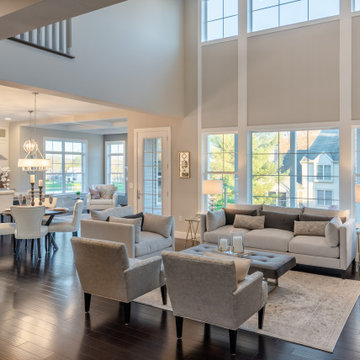
This 2-story home includes a 3- car garage with mudroom entry, an inviting front porch with decorative posts, and a screened-in porch. The home features an open floor plan with 10’ ceilings on the 1st floor and impressive detailing throughout. A dramatic 2-story ceiling creates a grand first impression in the foyer, where hardwood flooring extends into the adjacent formal dining room elegant coffered ceiling accented by craftsman style wainscoting and chair rail. Just beyond the Foyer, the great room with a 2-story ceiling, the kitchen, breakfast area, and hearth room share an open plan. The spacious kitchen includes that opens to the breakfast area, quartz countertops with tile backsplash, stainless steel appliances, attractive cabinetry with crown molding, and a corner pantry. The connecting hearth room is a cozy retreat that includes a gas fireplace with stone surround and shiplap. The floor plan also includes a study with French doors and a convenient bonus room for additional flexible living space. The first-floor owner’s suite boasts an expansive closet, and a private bathroom with a shower, freestanding tub, and double bowl vanity. On the 2nd floor is a versatile loft area overlooking the great room, 2 full baths, and 3 bedrooms with spacious closets.
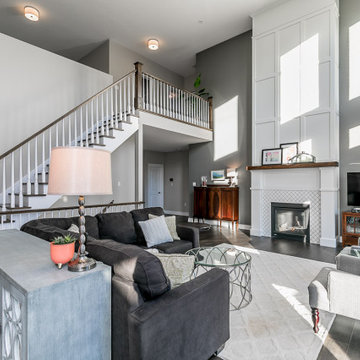
This custom transitional residence was designed with the open-concept feel for the owners. They wanted to keep great sight lines throughout the living area for entertaining. The second storey was designed for the owners kids, which includes a private bath as well as a rec space dedicated to them. The residence adds in some modern elements to keep clean lines while having a warm and welcoming feel.
Key Features to the Design:
-Large Gas Fireplace with Stone surround in Great Room
-Floor to Ceiling Windows to Bring in Tons of Natural Light
-4 Piece Master Ensuite with Glass Shower and Soaker Tub
-8'-0" Glass Sliding Patio Doors
-A Blend of Stone and Engineered Wood Siding for the Exterior
-Massive 3-Car Garage to Allow for Storage to Toys
-Huge Entertaining Rear Deck with partial coverage with built-in BBQ/Kitchen
-Custom Large Kitchen with Plenty of Storage, Prep Space & Walk-in Pantry
-Large Master Bedroom with Huge Walk-in Closet and 4 Piece Luxury Ensuite
-Custom Pull Out Folding Station in Laundry Room
-Architectural Details such Open to Above Great Room & Coffered Ceiling in Master Bedroom & Office
504 Billeder af alrum med grå vægge og hvælvet loft
8
