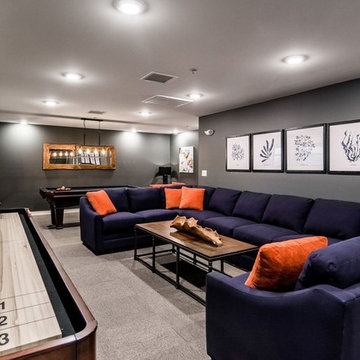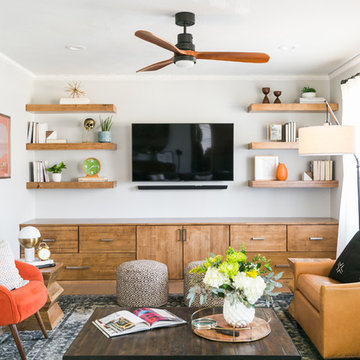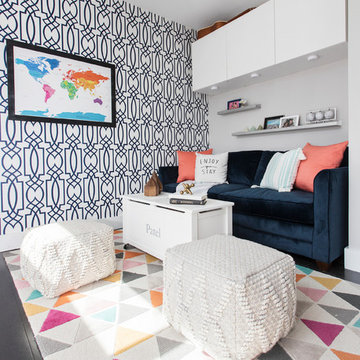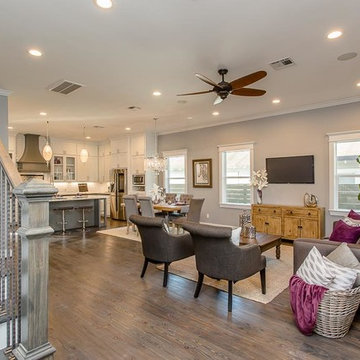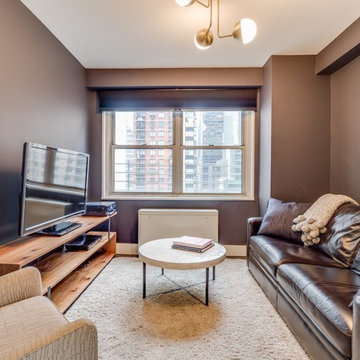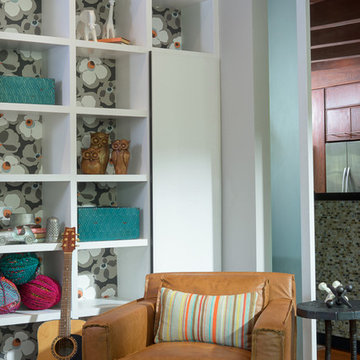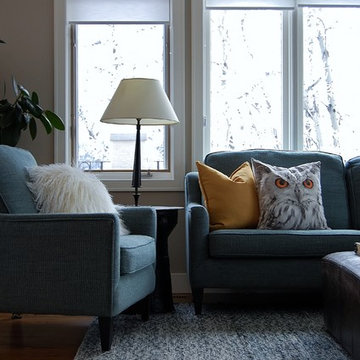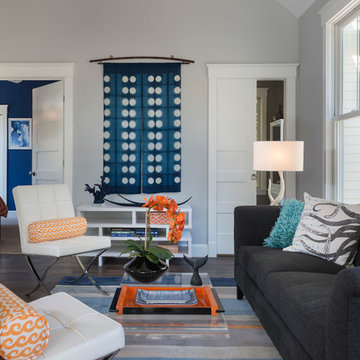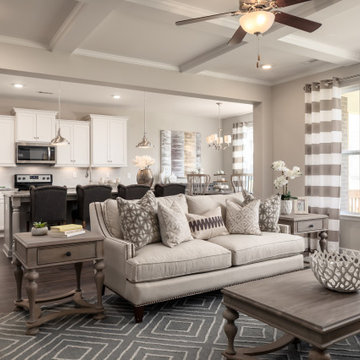5.001 Billeder af alrum med grå vægge uden pejs
Sorteret efter:
Budget
Sorter efter:Populær i dag
141 - 160 af 5.001 billeder
Item 1 ud af 3
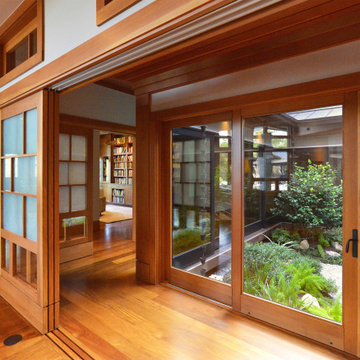
Barton Creek Residence - Custom Design - Jim Nix - AIA - Austin Architect - Nix Group Architects – Residential and Commercial Architecture Firm - Austin Texas – 78701.
The Engawa is fully enclosed from the Nakaniwa with contemporary sliding glass doors on each side. The fir ceilings are sloped to above the Ramna window panels. The Nakaniwa features limestone boulder steps, decorative gravel with stepping stones, and a variety of native plants. The shoji panels are stacked in the fully open position.
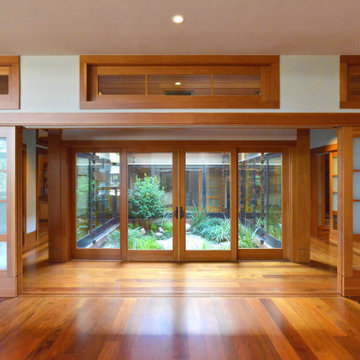
Barton Creek Residence - Custom Design - Jim Nix - AIA - Austin Architect - Nix Group Architects – Residential and Commercial Architecture Firm - Austin Texas – 78701.
Viewed from the family room, the fir shoji door panels can be opened or closed as desired, in a multitude of configurations. When in the closed position, shoji panel’s clear glass bottom panels still allow for a seated view of the Nakaniwa. The upper Ranma window panels allow additional light into the space. The Nakaniwa features limestone boulder steps, decorative gravel with stepping stones, and a variety of native plants. The shoji panels are stacked in the fully open position.
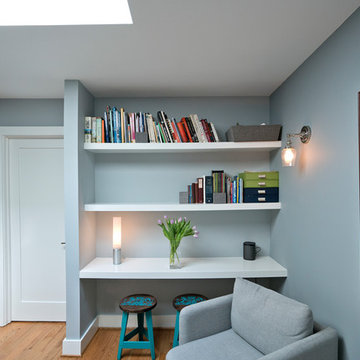
The perfect place to entertain or relax and read a book with natural lighting. Ken Wyner Photography
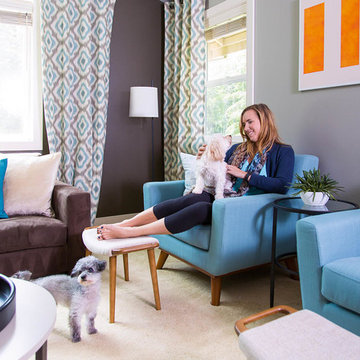
This client came with an existing sofa and wall colors but no idea what to do with the rest of the space. She loves color and pattern but was unsure how to use them. Together, we accented existing neutrals with eye-catching mid-century style chairs and chose shades of turquoise and tangerine to bring interest.
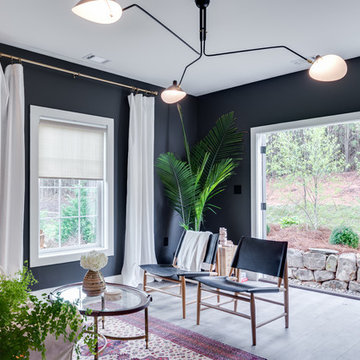
Mohawk's laminate Cottage Villa flooring with #ArmorMax finish in Cheyenne Rock Oak.
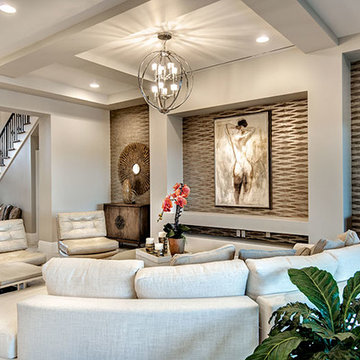
The Sater Design Collection's luxury, Tuscan home plan "Monterchi" (Plan #6965). saterdesign.com

When Hurricane Sandy hit, it flooded this basement with nearly 6 feet of water, so we started with a complete gut renovation. We added polished concrete floors and powder-coated stairs to withstand the test of time. A small kitchen area with chevron tile backsplash, glass shelving, and a custom hidden island/wine glass table provides prep room without sacrificing space. The living room features a cozy couch and ample seating, with the television set into the wall to minimize its footprint. A small bathroom offers convenience without getting in the way. Nestled between the living room and kitchen is a custom-built repurposed wine barrel turned into a wine bar - the perfect place for friends and family to visit. Photo by Chris Amaral.
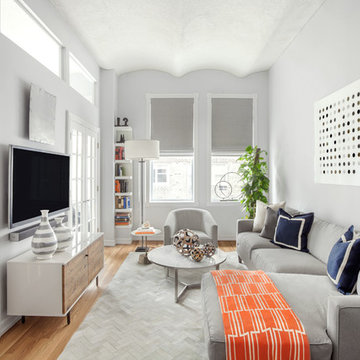
The client, new to the West Village neighborhood, was looking for a fresh take on a New York City bachelor pad. He wanted something neutral and masculine, but with some careful injections of color to keep it interesting, and of course…with a specific budget in mind.
We anchored the space with a clean gray sectional, found a perfect barrel-backed chair with a hint of pattern, and layered the space with a plush rug and modern artwork to finish the look. And as the client was an avid reader, we made a point to have plenty of surfaces to display his book collection.
The living room and bedroom are connected by a beautiful pair of french doors, so it was important to carry the aesthetic throughout. We continued in the bedroom with shades of grays and blues, and added some oversized artwork to create a focal point. Overall, the result was an airy, modern space and a perfect reflection of the client’s vision.
5.001 Billeder af alrum med grå vægge uden pejs
8
