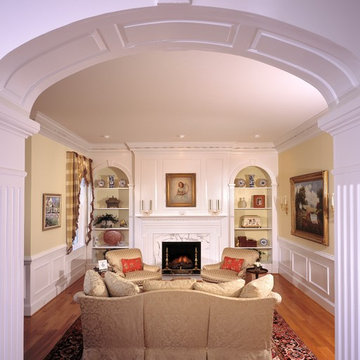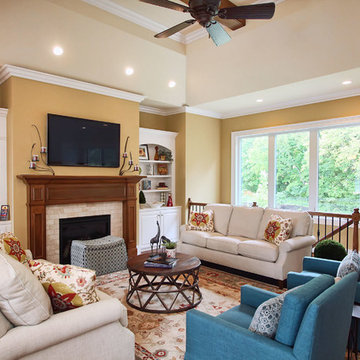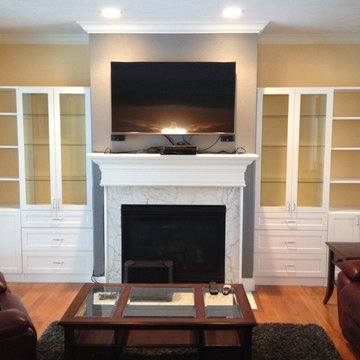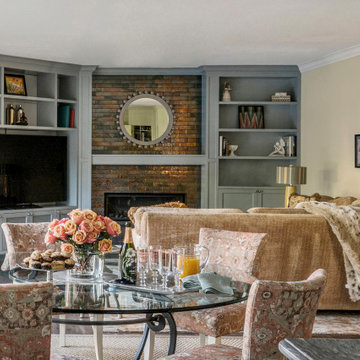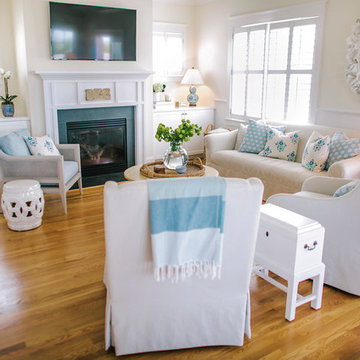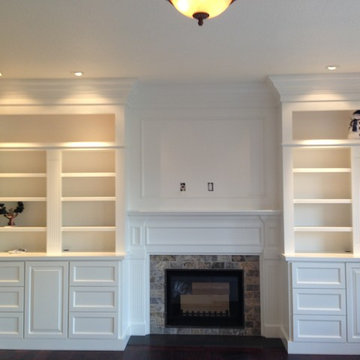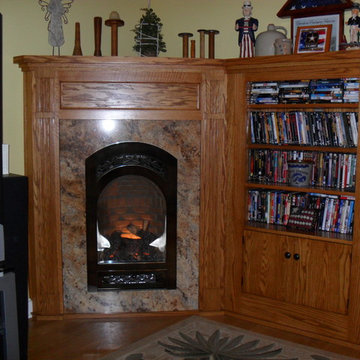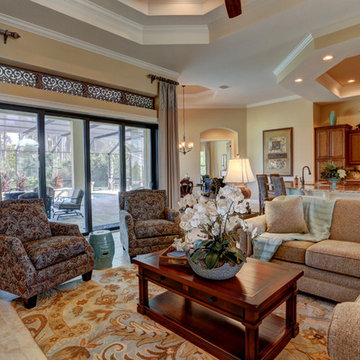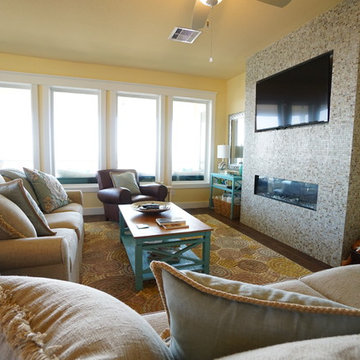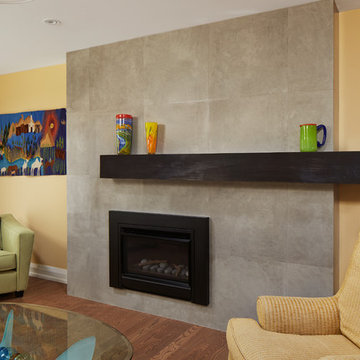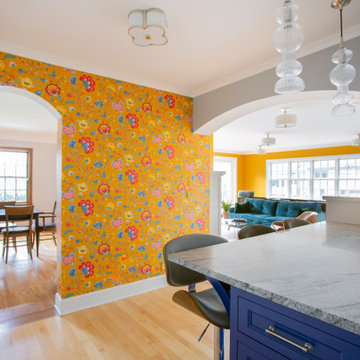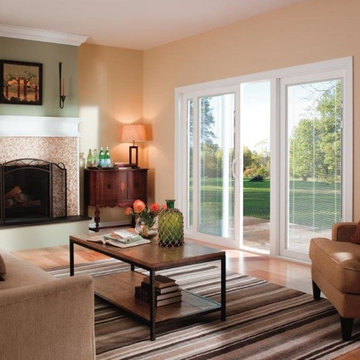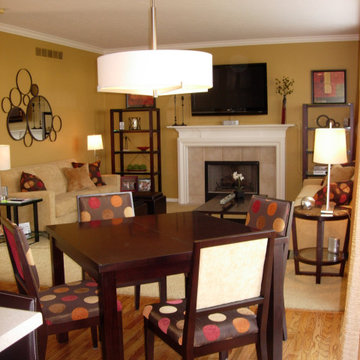266 Billeder af alrum med gule vægge og flisebelagt pejseindramning
Sorteret efter:
Budget
Sorter efter:Populær i dag
21 - 40 af 266 billeder
Item 1 ud af 3
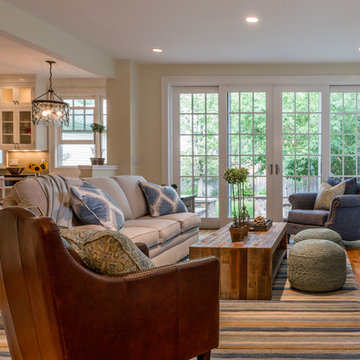
We designed this home for a family moving from San Francisco to Boulder and did the entire thing long distance! We had a year to come up with furnishing plans for this home that would work with the lifestyle of this young family. We chose some traditional pieces to anchor the spaces and then added more modern and industrial elements to give it a more relaxed and funky vibe. They love color so we added in blues and greens to the neutral scheme.
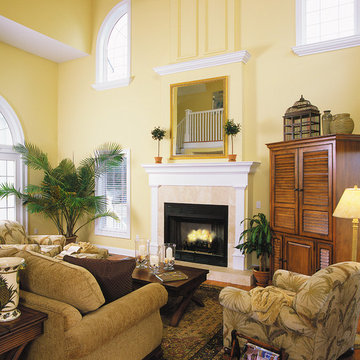
Great Room. The Sater Design Collection's Luxury Cottage Home Plan "Aruba Bay" (Plan #6840). www.saterdesign.com
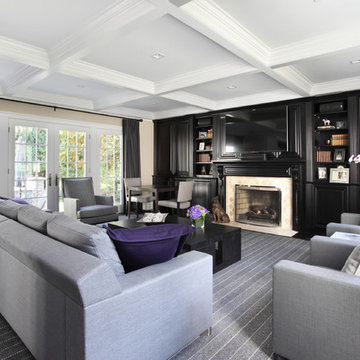
Modern-Contemporary family room / living room with black custom built-in media center, shelving, and cabinets. Also includes sharp black fireplace mantle over a yellow tile fireplace surround. Large glass french doors allow natural light to fill the space. The room is accented by gray sofas & chairs, a chess table, and a traditional dark hardwood corner chair.
Architect - Hierarchy Architecture + Design, PLLC
Interior Decorator - Maura Torpe
Photographer - Brian Jordan

Carriage house for use as multi-purpose or multi-use space. Serves as office, meeting space, entertaining space, and space for visiting kids and grandkids to stay overnight.
Ryan Weaver Photography
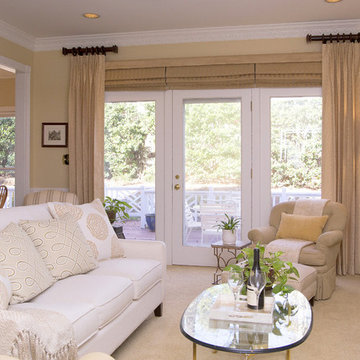
We took down the heavy, dark red valance, installed custom drapery panels up high and took the mullions out of those beautiful french doors. NOW the light comes in and we see the garden beyond. The white, beige and gold color palette makes this room soft and easy.
Style House Photography
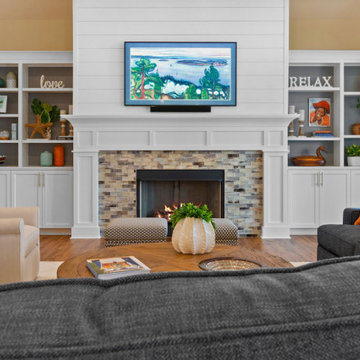
Beautiful vaulted beamed ceiling with large fixed windows overlooking a screened porch on the river. Built in cabinets and gas fireplace with glass tile surround and custom wood surround. Wall mounted flat screen painting tv. The flooring is Luxury Vinyl Tile but you'd swear it was real Acacia Wood because it's absolutely beautiful.
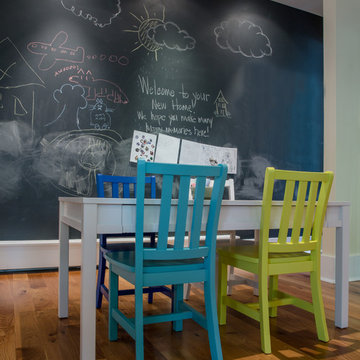
We designed this space for a young family relocating to Boulder from San Francisco. We did the whole project while they were still in SF so that they arrived to a finished space that was ready to live in! We went with a traditional look but layered in industrial and modern elements. We kept the big pieces neutral and brought in blues and greens in accents throughout.
266 Billeder af alrum med gule vægge og flisebelagt pejseindramning
2
