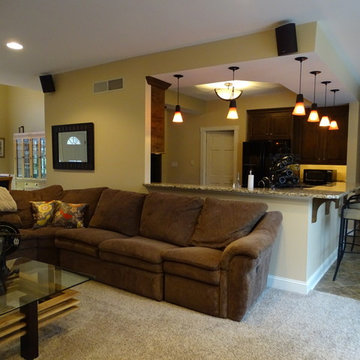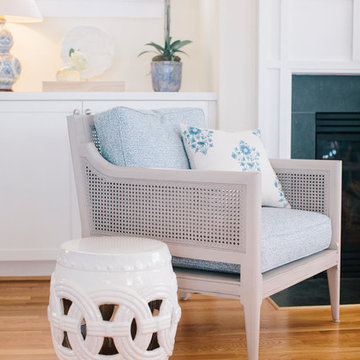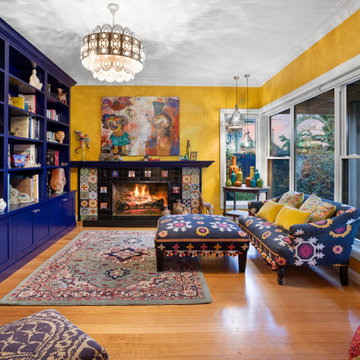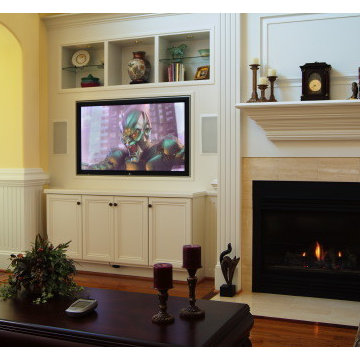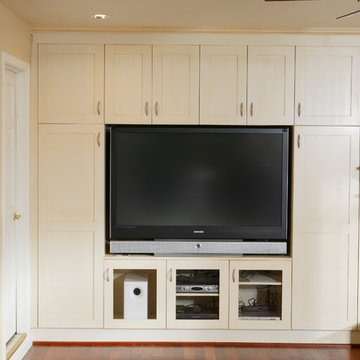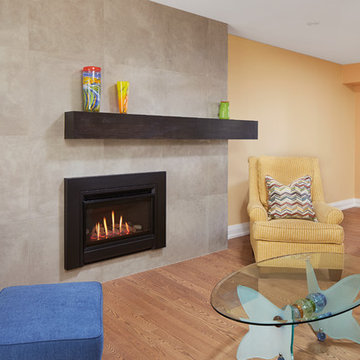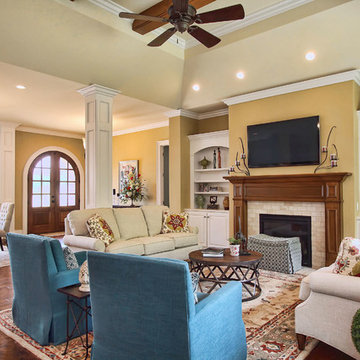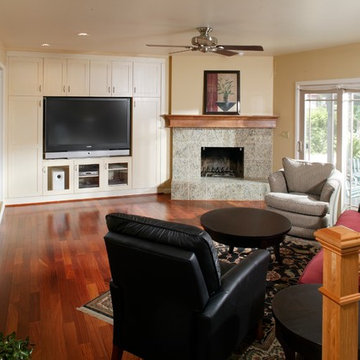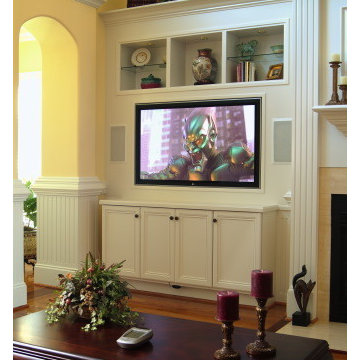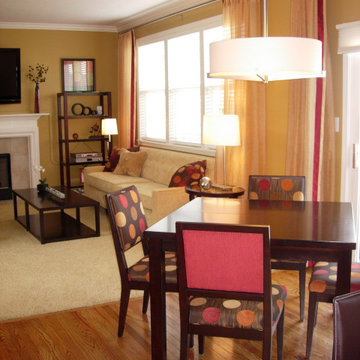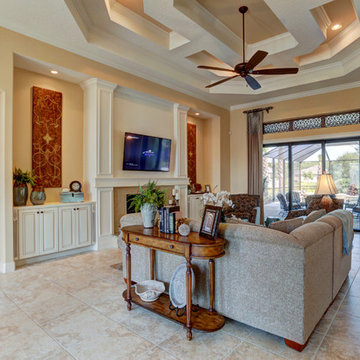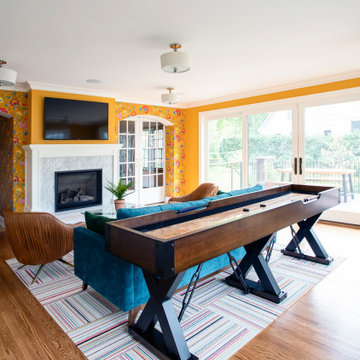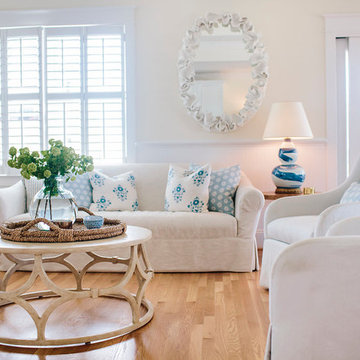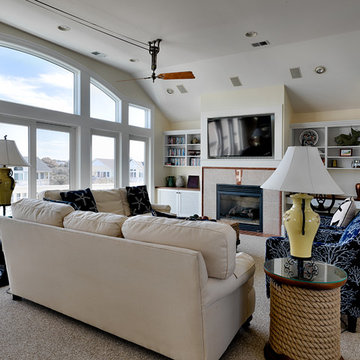266 Billeder af alrum med gule vægge og flisebelagt pejseindramning
Sorteret efter:
Budget
Sorter efter:Populær i dag
41 - 60 af 266 billeder
Item 1 ud af 3
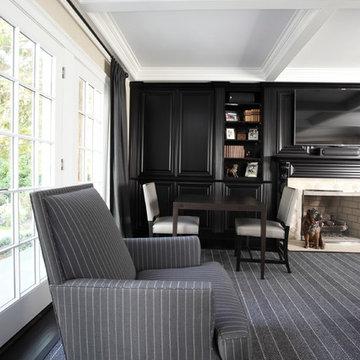
Modern-Contemporary family room / living room with black custom built-in media center, shelving, and cabinets. Also includes sharp black fireplace mantle over a yellow tile fireplace surround. Large glass french doors allow natural light to fill the space. The room is accented by gray sofas & chairs, a chess table, and a traditional dark hardwood corner chair.
Architect - Hierarchy Architecture + Design, PLLC
Interior Decorator - Maura Torpe
Photographer - Brian Jordan
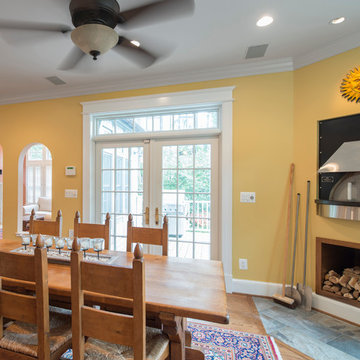
Michael Wilkinson
Their 1927 Tudor-style home in Washington DC lacked flow between the dining room, kitchen and family room. The addition was the missing “pie piece” needed to connect these rooms. The clients also wanted a pizza oven and wine storage. The 500 sq.ft. addition is open to the kitchen and has a pizza oven and table for casual gatherings. It’s separated from the formal dining room by a hallway that is flanked by two new wine closets. A new deck provides access to the backyard and grill.
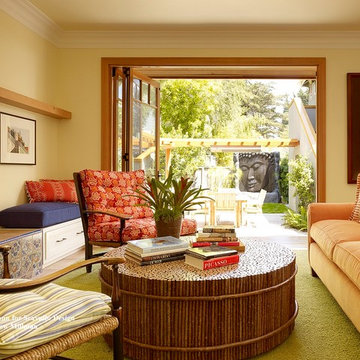
Beachside is the location of this house. This room represents the colorful side of the beach with bright blues, oranges and reds. Special seating for the girls of the family on either side of the fireplace. Open the large folding doors and you are outside complete with a Buddha and climbing wall.
Susan Schippmann for Scavullo Design
Photo by Matthew Millman
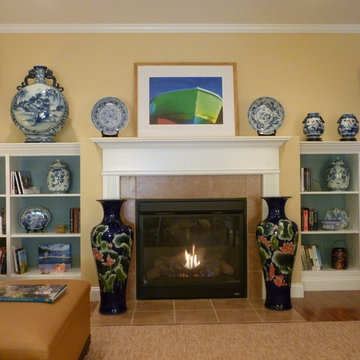
This comfortable family room is a gathering space for the whole family. The green tweed sectional coordinates with the soft yellow walls and gold carpet. The fine Oriental pottery adds both color and personality.
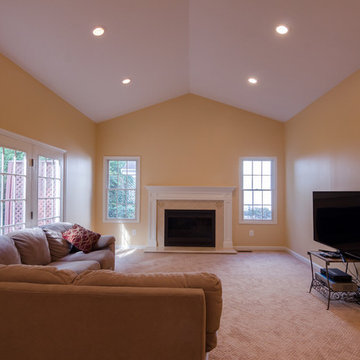
Installation of two double hung windows, fireplace redesign, new carpeting.
Photos by Jacqueline Binkley
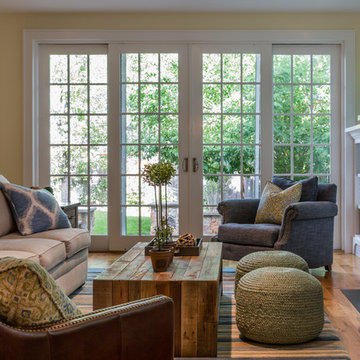
We designed this home for a family moving from San Francisco to Boulder and did the entire thing long distance! We had a year to come up with furnishing plans for this home that would work with the lifestyle of this young family. We chose some traditional pieces to anchor the spaces and then added more modern and industrial elements to give it a more relaxed and funky vibe. They love color so we added in blues and greens to the neutral scheme.
266 Billeder af alrum med gule vægge og flisebelagt pejseindramning
3
