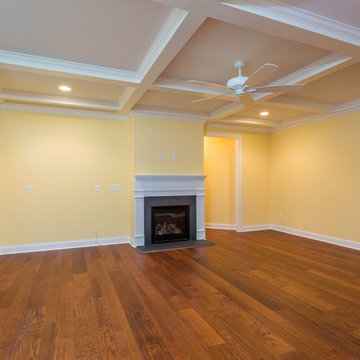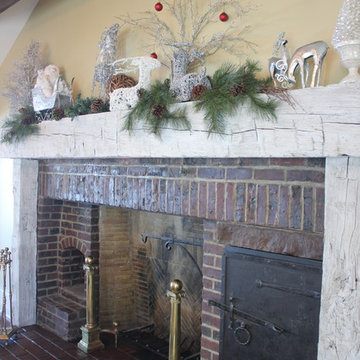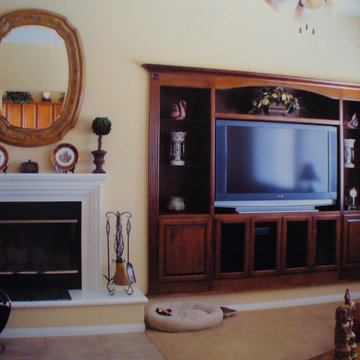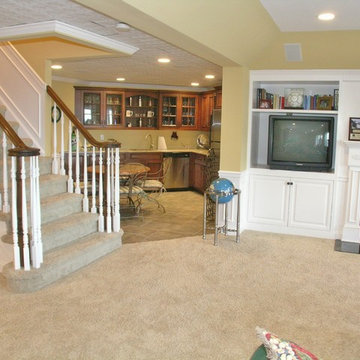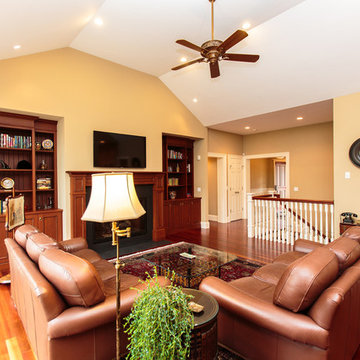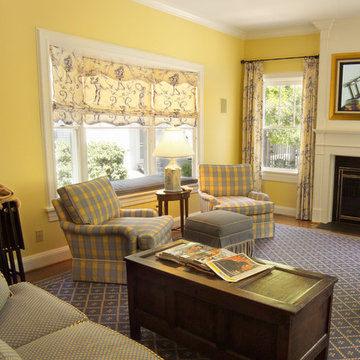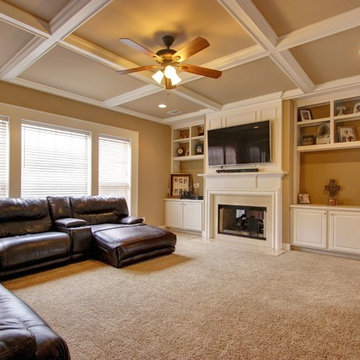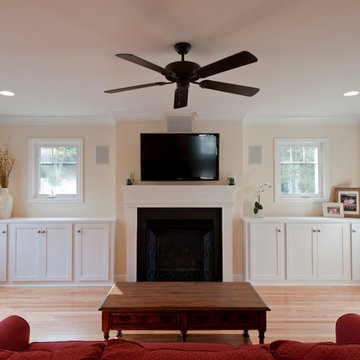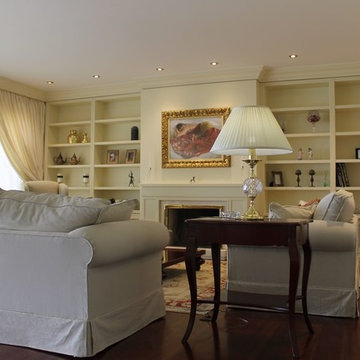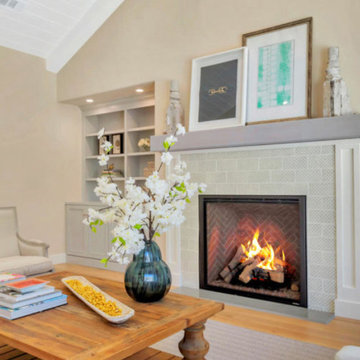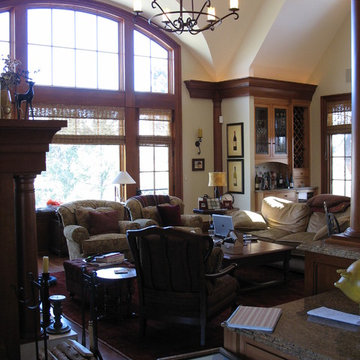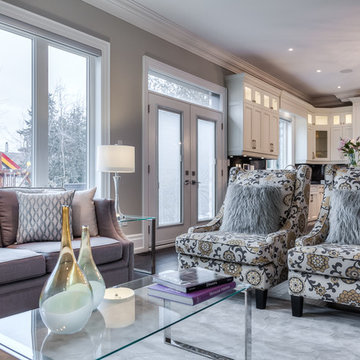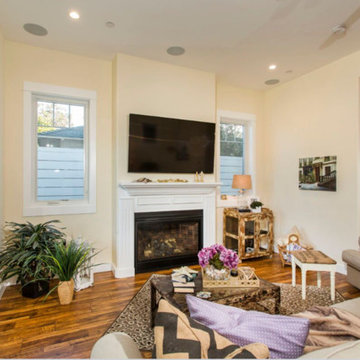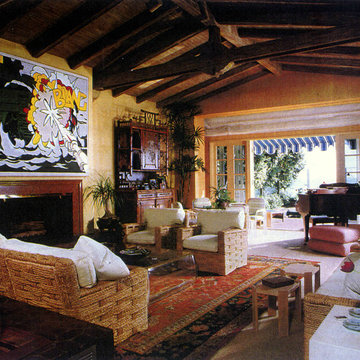267 Billeder af alrum med gule vægge og pejseindramning i træ
Sorteret efter:
Budget
Sorter efter:Populær i dag
81 - 100 af 267 billeder
Item 1 ud af 3
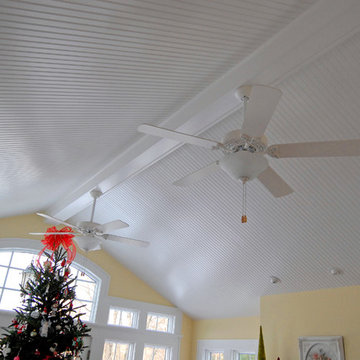
The tall finished ceiling features 3/8" x 3 1/8" poplar beadboard. NOTE: There are no splices in the ceiling. We special ordered 20 foot poplar trim boards to case the ridge beam. There are no miters in the trim to detract from the ceiling.
Photo Credit: Marc Golub
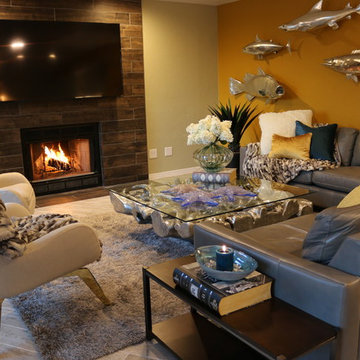
Hay piezas de diseño que hacen único este espacio, a la vez funcional y divertido, lo hace un hogar lleno de calidez. los colores, la madera, el fuego, todo hace un complemento perfecto
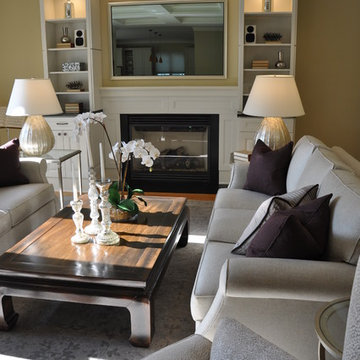
This client's family of 7 needed a new Family Room design with plenty of seating where they can gather and spend time together, but also where adults can feel welcome as well as children. I achieved this sophisticated feel by keeping the design symmetrical, open, and balanced, and selecting a fresh monochromatic palette in warm grays and rich eggplants. Mercury glass accessories reflect light and sparkle adding a touch of elegance.
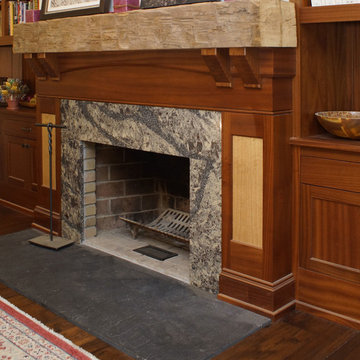
Sepele wood, sepele cabinets, and granite surround this wood burning fireplace.
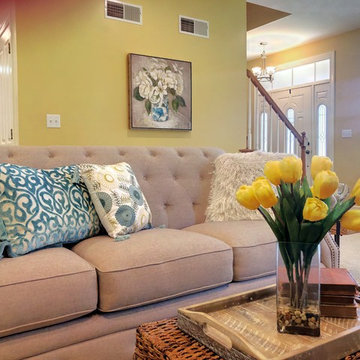
Offering vacant home staging in PA, Sherri Blum is your premier home stager for realtors in central Pennsylvania. Serving the Carlisle, Camp Hill, Harrisburg, Mechanicsburg and surrounding area, Sherri will gladly discuss your needs and help you put your best face forward when selling a home. Homes of all sizes will benefit from our staging services. See the before and after as Sherri takes this vacant 1990’s colonial and turns it into a cozy, well planned family home.
The empty “before” photos show the space as a long and narrow living room off the kitchen. Without our visuals, buyers would focus on the bright yellow paint and worry about how to best use the awkward living room. Another concern was the lack of a kitchen table space. So my planning provided a space for enjoying the fireplace focal point (over which a TV could be installed) and a separate conversation grouping on the far end. The end of the family room closest to the kitchen would provide a natural space for a kitchen table to allow gathering and meal space for an active family.
Seeking a real estate home stager in the Harrisburg, Camp Hill, Mechanicsburg or Carlisle area of central PA? Contact Sherri today. No home staging job is too big or too small.
267 Billeder af alrum med gule vægge og pejseindramning i træ
5
