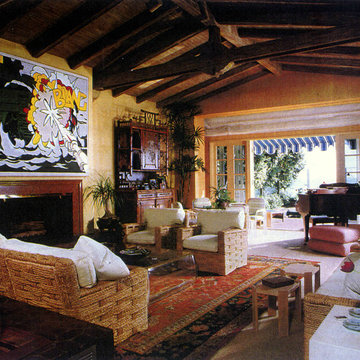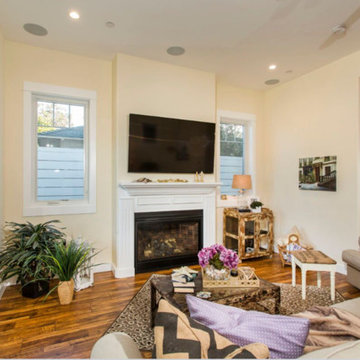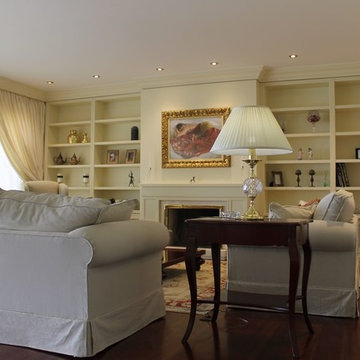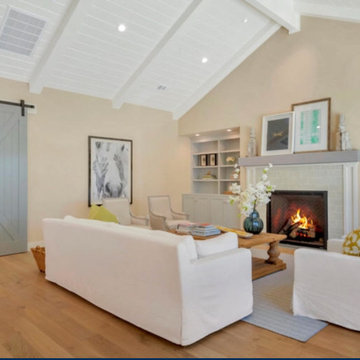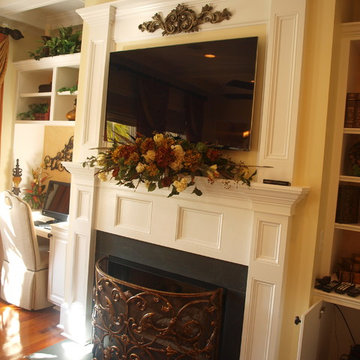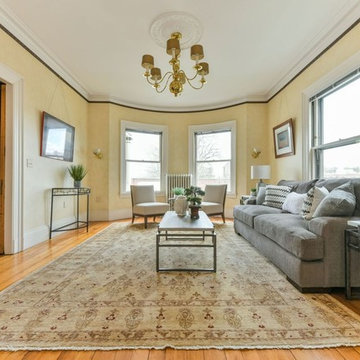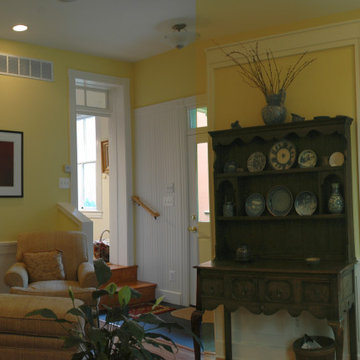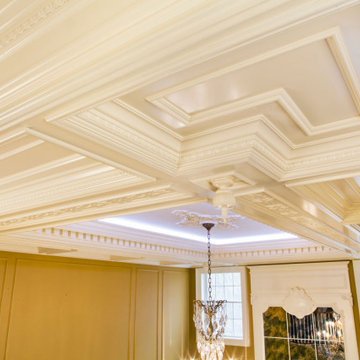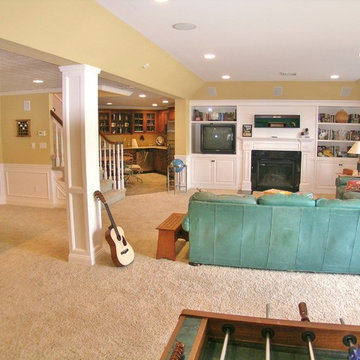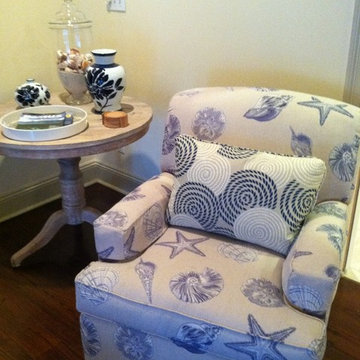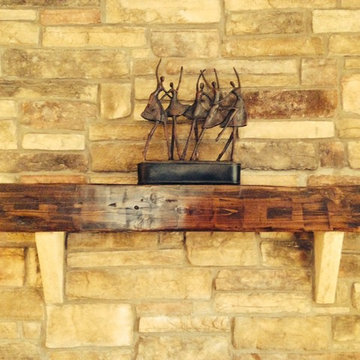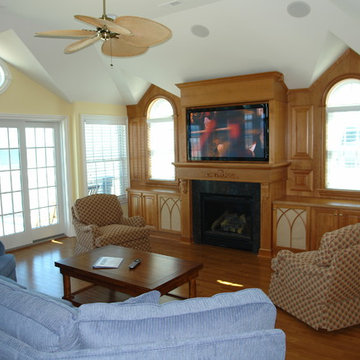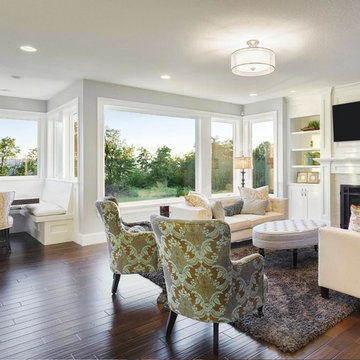267 Billeder af alrum med gule vægge og pejseindramning i træ
Sorteret efter:
Budget
Sorter efter:Populær i dag
101 - 120 af 267 billeder
Item 1 ud af 3
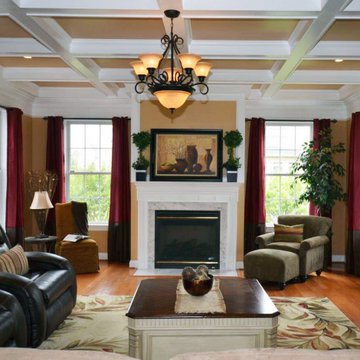
This project involved adding a coffered ceiling to this home in Leesburg. The space was previously open to the second level and the family wanted to close it to create an additional bedroom.
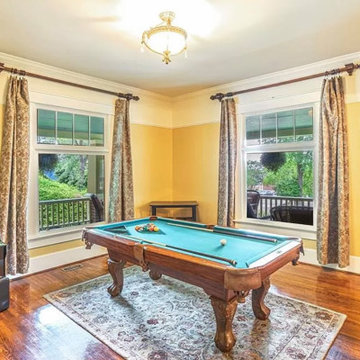
Installation of new hardwood flooring, fireplace facelift, New windows with craftsman casing and baseboards. Open wall between dining room and living room
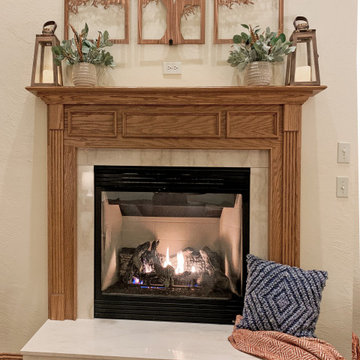
These homeowners moved to the area and needed their home to reflect their love of National Parks and nature. The goal was to provide décor and some furniture for the family room, update paint colors and add some simple, yet impactful decorative touches, using the existing rug in the entry as inspiration for a warm and welcoming space. They now have a cohesive and nature inspired first floor in which they are proud to entertain.
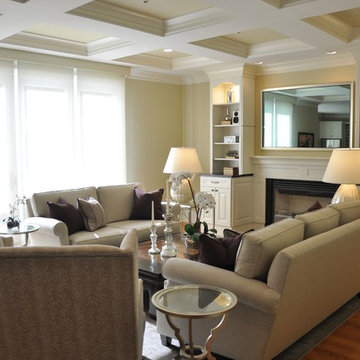
This client's family of 7 needed a new Family Room design with plenty of seating where they can gather and spend time together, but also where adults can feel welcome as well as children. I achieved this sophisticated feel by keeping the design symmetrical, open, and balanced, and selecting a fresh monochromatic palette in warm grays and rich eggplants. Mercury glass accessories reflect light and sparkle adding a touch of elegance.
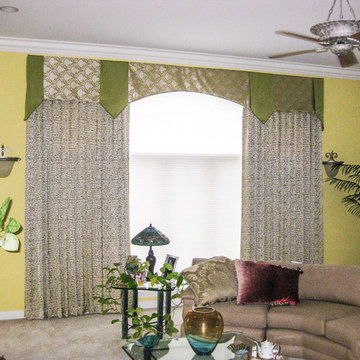
Three windows treated as one. Valance over drapery panels over automated cellular shades
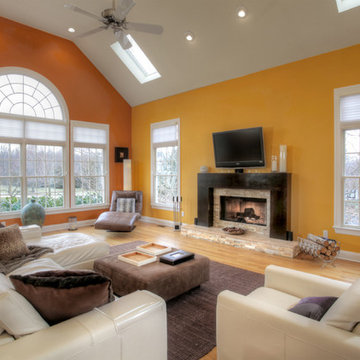
We custom designed the fireplace surround and enhanced the light streaming through the windows and skylights by incorporating a warm yellow/terracotta color scheme. Furniture from Natuzzi and West Elm
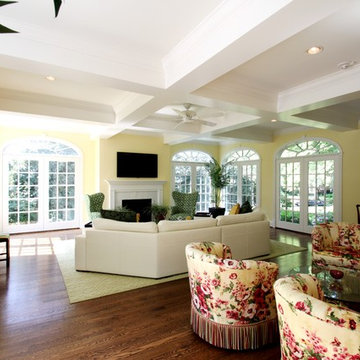
Custom addition that includes a new first floor family room with a fireplace and beamed ceiling. Second floor addition includes His & Hers walk-in closets, coffee bar, and laundry room. Existing family room and kitchen were remodeled to become bar, butler pantry, large kitchen with island, hearth room, and breakfast area. Project is located in Fair Oaks subdivision. Project cost is approximately $650,000. General Contractor: Higgenbotham Brothers
Mick Bingaman Photography
267 Billeder af alrum med gule vægge og pejseindramning i træ
6
