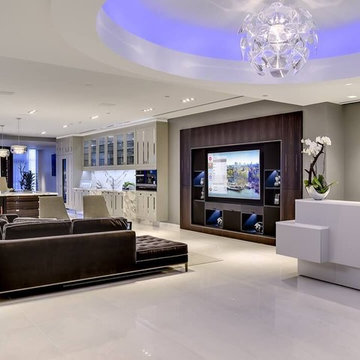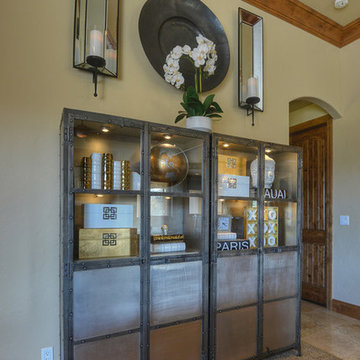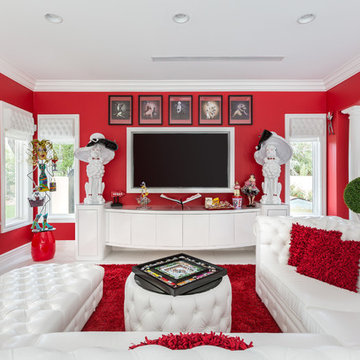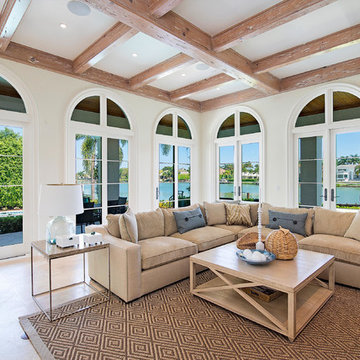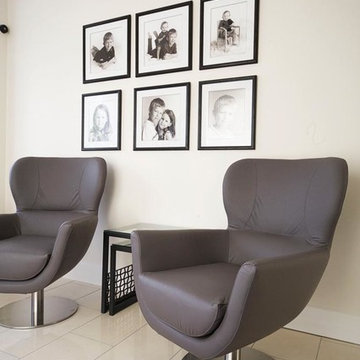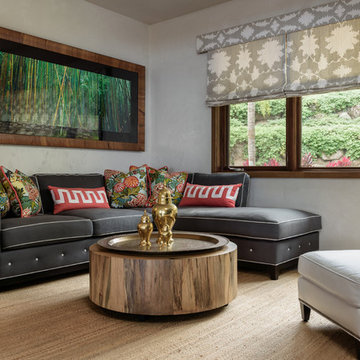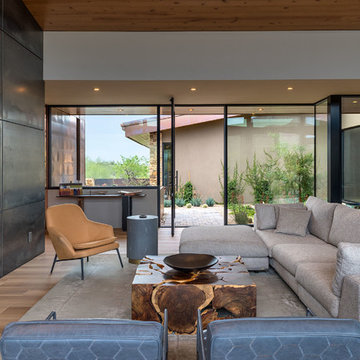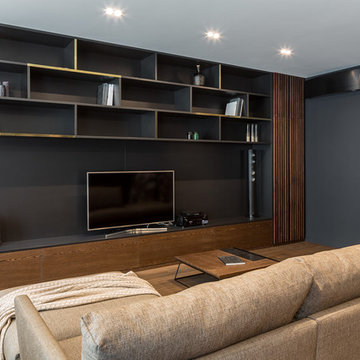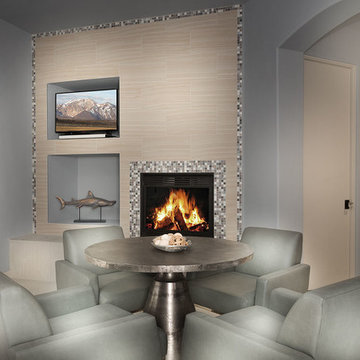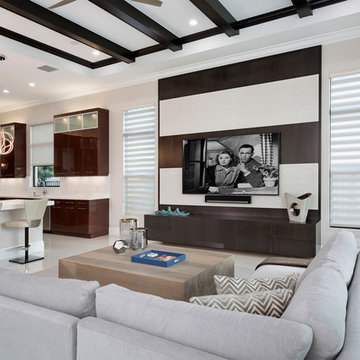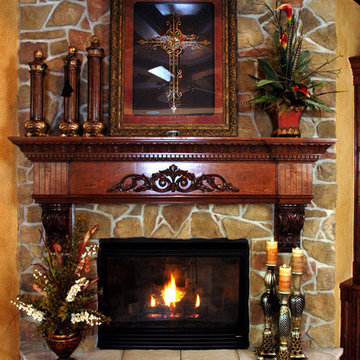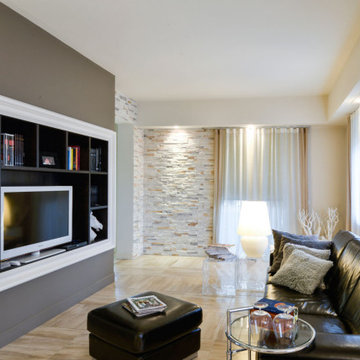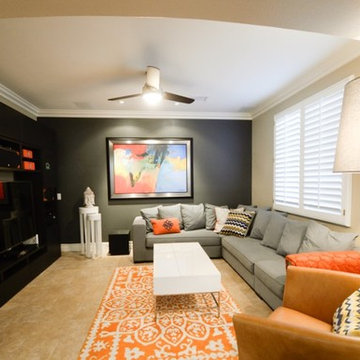635 Billeder af alrum med gulv af porcelænsfliser og en indbygget medievæg
Sorteret efter:
Budget
Sorter efter:Populær i dag
241 - 260 af 635 billeder
Item 1 ud af 3
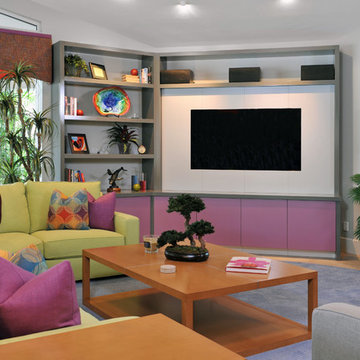
This home renovation story begins with John and Barb, a fabulous couple looking to remodel their 15-year old winter home in Bonita Bay, Bonita Springs, Florida. Living in the home only part-time, spending their summers in Oconomowac, Wisconsin, John and Barb had an idea of what they wanted, but didn’t know how to bring it to fruition. They also needed someone who they could trust to renovate their home while they were away in Wisconsin.
Their vision for their home started with a new kitchen, family room and wet bar. Enjoying their time outdoors and on their lanai, they also envisioned improving their indoor-outdoor living space.
With the help of Progressive Design Build, this couple’s home was designed and completed remodeled while they were away, transforming the common area of their home into a more user friendly, functional space. Emphasis was placed on the kitchen and the open floor plan. New tile flooring was installed throughout the space, with all new painting that matched the homeowner’s style and taste. A new Anderson door was also installed from the kitchen to the outdoor living space, replacing heavy sliding glass doors and making access to the lanai easier and more functional.
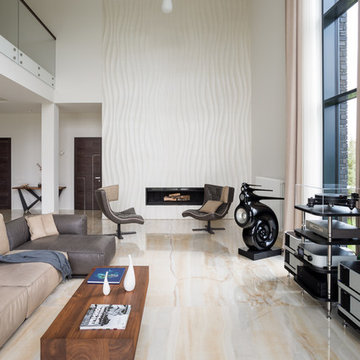
Семейная комната отдыха с музыкальным центром и видом на сад.
Архитекторы: Дмитрий Глушков, Фёдор Селенин; Фото: Антон Лихтарович
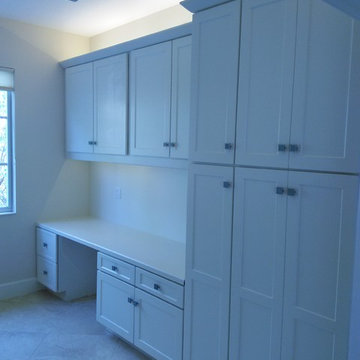
Transforming Den space from individual pieces to all in one custom cabinet Entertainment center/ office desk in beautiful Key Largo home.
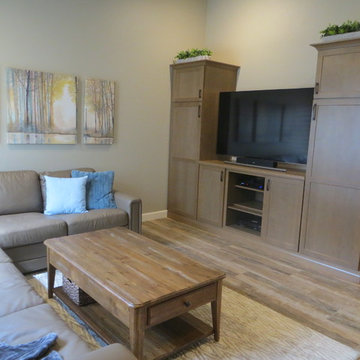
Streamline Interiors, LLC - Artwork and throw pillows bring in soft colors to the neutral palette.
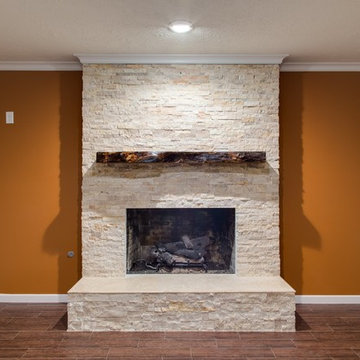
This Texas inspired den was built to the owner's specifications, boating a custom built-in entertainment center and a custom travertine fireplace with a tile hearth and hardwood mantle, all sitting on wood plank porcelain tile.
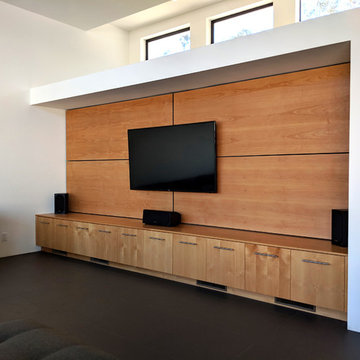
This Media Wall holds a 65" flat panel TV. It is large enough to hold an 80" screen in the center and two 40" screens on either side. The cabinets, cabinet top, and wall panels are clear alder. The wood panels are held off of the wall to create a floating affect.
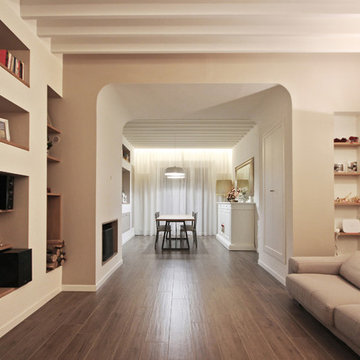
Un' Architettura d’Interni e un Arredamento Country Chic Moderno per una Villetta Viareggina in Toscana nelle campagne in provincia di Pisa è stato un bell’esercizio di progettazione di una ristrutturazione che propone uno stile rustico rivisitato in chiave più contemporanea. E’ stato inoltre uno degli stravolgimenti spaziali e distributivi che abbia mai fatto; se confrontate sotto la pianta dello stato prima dei lavori e la pianta di progetto è incredibile come tutta la casa sia stata modificato per dare nuove comodità e nuove spazialità.
635 Billeder af alrum med gulv af porcelænsfliser og en indbygget medievæg
13
