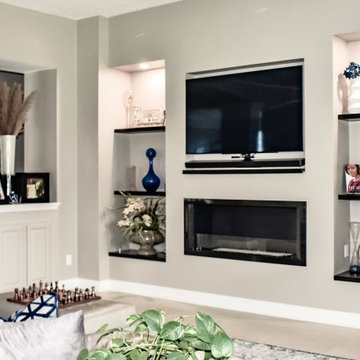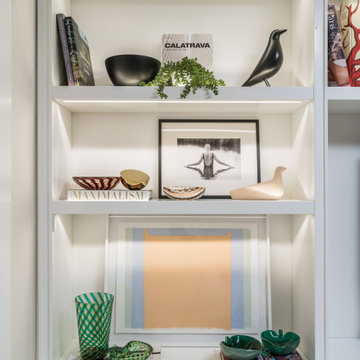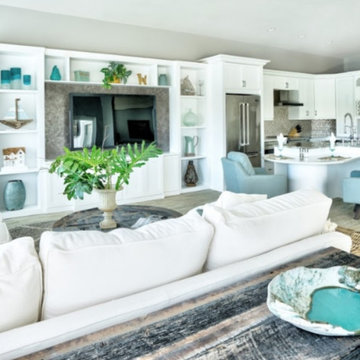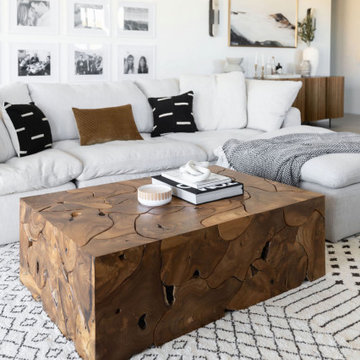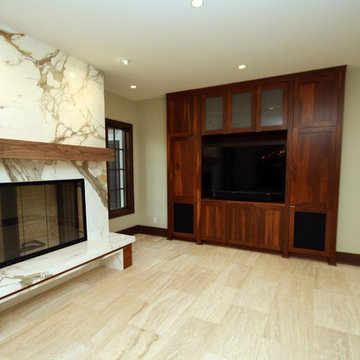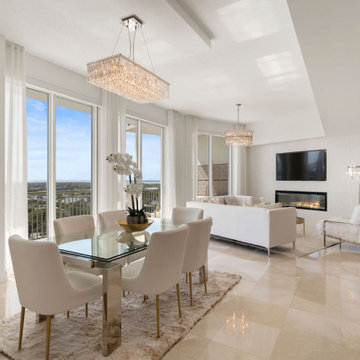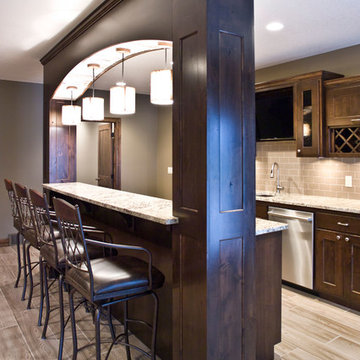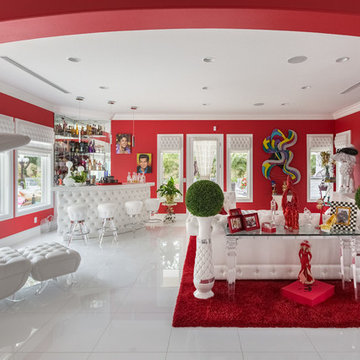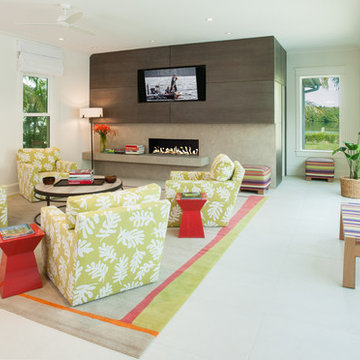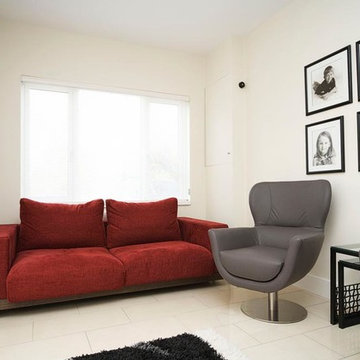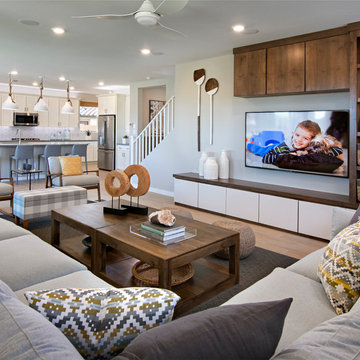637 Billeder af alrum med gulv af porcelænsfliser og en indbygget medievæg
Sorteret efter:
Budget
Sorter efter:Populær i dag
161 - 180 af 637 billeder
Item 1 ud af 3
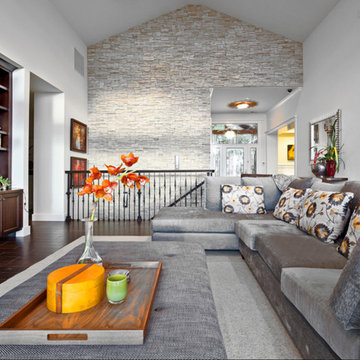
This Buchan custom waterfront home is light filled, open, and a comfortable hang out place for family and friends. The couple wanted a quiet interior as the view is the focal point. All the elements from the stone wall, paint color, and the furnishings are bringing elements seen outside to their interior.
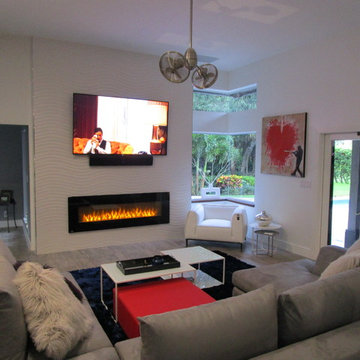
The room, architecture and decor did not lend itself to a place for electronic equipment. The homeowner did not want to see any black boxes within the room. So we mounted the equipment vertically behind the 75" Sony XBR TV with Flagship Triad Soundbar on a articulating arm TV mount able to be easily moved out for access and service. Subwoofer mounted in the ceiling shown upper right of TV and Triad side/rear channels not shown. All easily controlled by a Control 4 SR260 remote or Control 4 7" Touchpanel within the room.
Problems solved again and again!
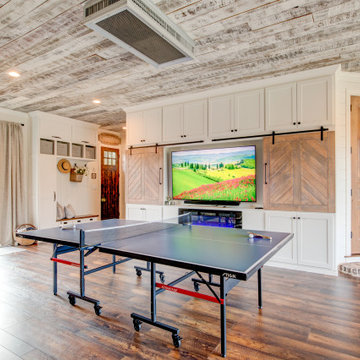
Such a fun lake house vibe - you would never guess this was a dark garage before! A cozy electric fireplace in the entertainment wall on the right adds ambiance. Barn doors hide the TV during wild ping pong matches.
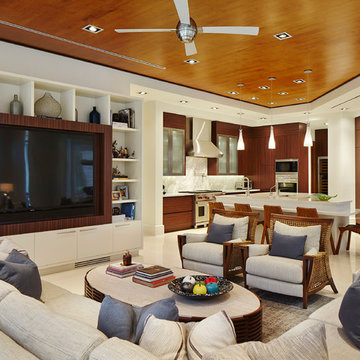
The kitchen and attached family room allow all of the family to congregate in one area.
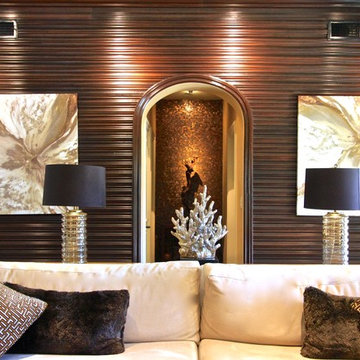
Beautiful transformation from a traditional style to a beautiful sleek warm environment. This luxury space is created by Wood-Mode Custom Cabinetry in a Vanguard Plus Matte Classic Walnut. The interior drawer inserts are walnut. The back lit surrounds around the ovens and windows is LED backlit Onyx Slabs. The countertops in the kitchen Mystic Gold Quartz with the bar upper are Dekton Keranium Tech Collection with Legrand Adorne electrical outlets. Appliances: Miele 30” Truffle Brown Convection oven stacked with a combination Miele Steam and convection oven, Dishwasher is Gaggenau fully integrated automatic, Wine cooler, refrigerator and freezer is Thermador. Under counter refrigeration is U Line. The sinks are Blanco Solon Composite System. The ceiling mount hood is Futuro Skylight Series with the drop down ceiling finished in a walnut veneer.
The tile in the pool table room is Bisazza Mosaic Tile with cabinetry by Wood-Mode Custom Cabinetry in the same finishes as the kitchen. Flooring throughout the three living areas is Eleganza Porcelain Tile.
The cabinetry in the adjoining family room is Wood-Mode Custom Cabinetry in the same wood as the other areas in the kitchen but with a High Gloss Walnut. The entertainment wall is Limestone Slab with Limestone Stack Stone. The Lime Stone Stack Stone also accents the pillars in the foyer and the entry to the game room. Speaker system throughout area is SONOS wireless home theatre system.
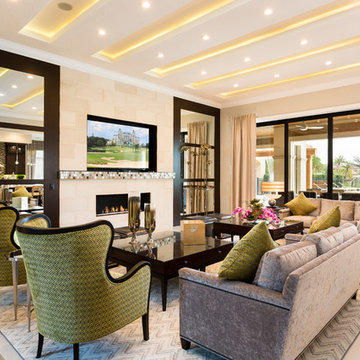
This family room has ample amount of seating as well as light. With a custom design ceiling treatment that incorporates lighting as well as a featured wall that uses a variation of materials and colors this provides a stunning space and lasting impression.
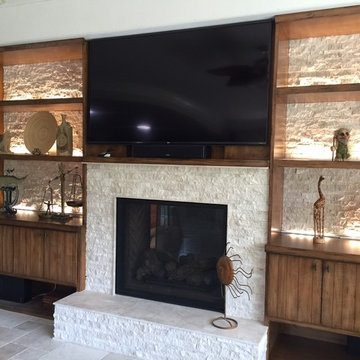
this project turned out gorgeous....the before photos show how the old fireplace was off the the right side...now it is centered, and the large flat screen is set back in the cabinet so you don't see the wires and components when you walk by. We love the natural color of the Diana Royal split face marble, and polished for the hearth.
Linda Jaramillo
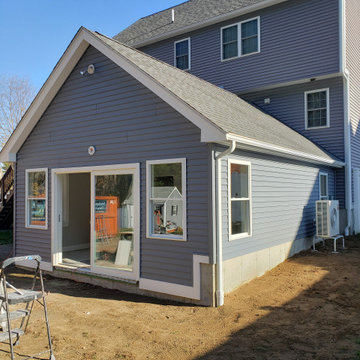
We designed and built this family room addition off the back of the house. Designed for entertaining with a custom made two tier bar, and a black stone accent wall with a niche for a fireplace and tv above.
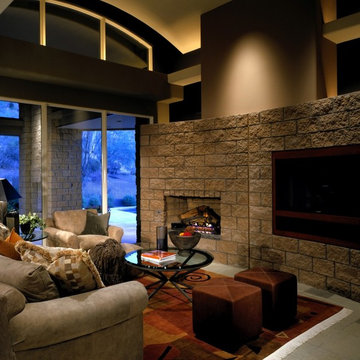
The combination of masonry stonework, arched framing and tinted windows keeps this Family Room both intimate and casual.
637 Billeder af alrum med gulv af porcelænsfliser og en indbygget medievæg
9
