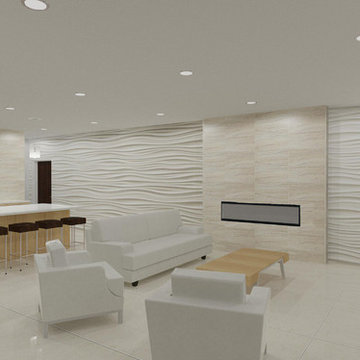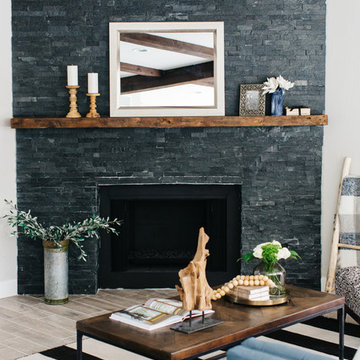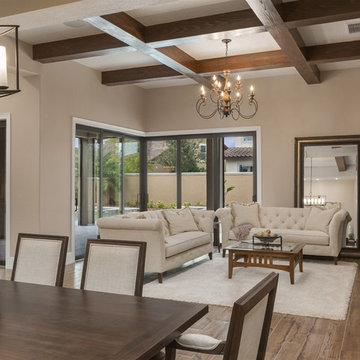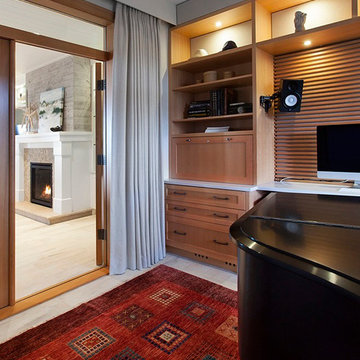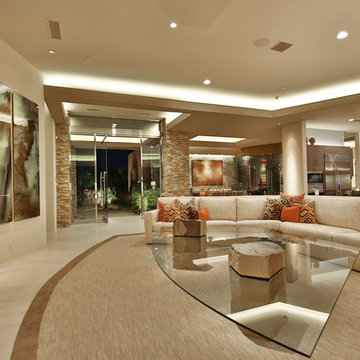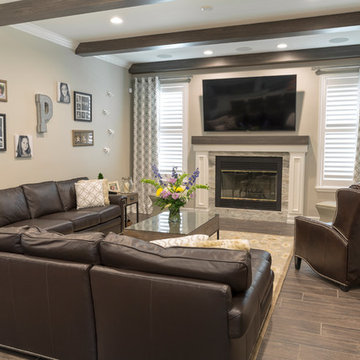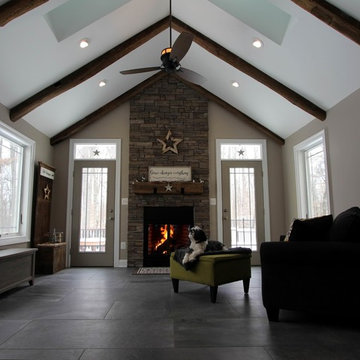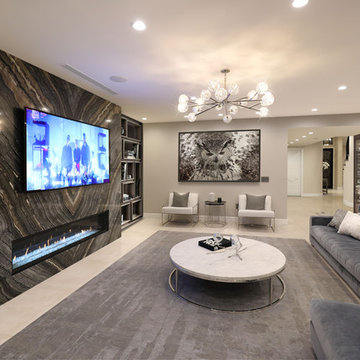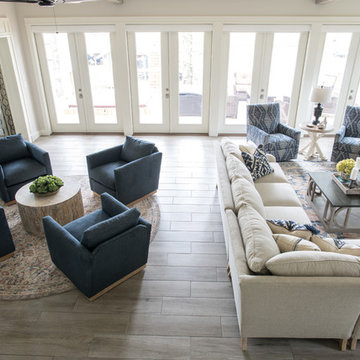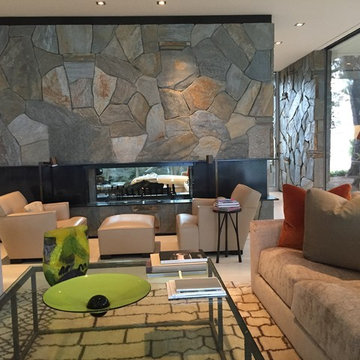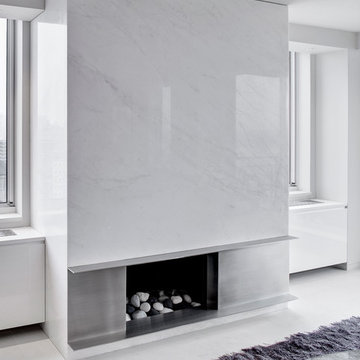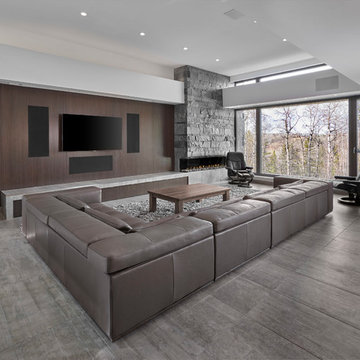838 Billeder af alrum med gulv af porcelænsfliser og pejseindramning i sten
Sorteret efter:
Budget
Sorter efter:Populær i dag
61 - 80 af 838 billeder
Item 1 ud af 3

The Renovation of this home held a host of issues to resolve. The original fireplace was awkward and the ceiling was very complex. The original fireplace concept was designed to use a 3-sided fireplace to divide two rooms which became the focal point of the Great Room. For this particular floor plan since the Great Room was open to the rest of the main floor a sectional was the perfect choice to ground the space. It did just that! Although it is an open concept the floor plan creates a comfortable cozy space.
Photography by Carlson Productions, LLC
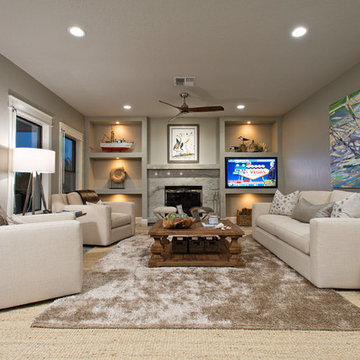
The fireplace was resurfaced with Sea Pearl Marble surrounded by lighted niches for the owner's artwork and TV. The oversized chairs swivel so you can enjoy the inside as well as the outside views of the water.
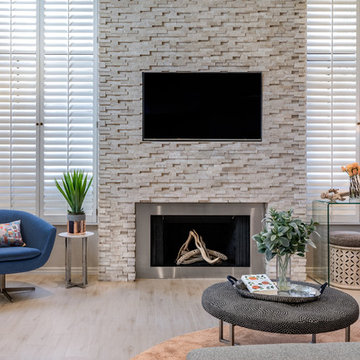
This crisp contemporary design began with a sixteen-foot remodel of the current fireplace. Textures were created with the fabrics and materials. A palette of blue and orange combine in muted shades to give the space a sense of calm.

Extra Large sectional with performance fabrics make this family room very comfortable and kid friendly. Large stack back sliding doors opens up the family room and outdoor living space to make this space great for large family parties.
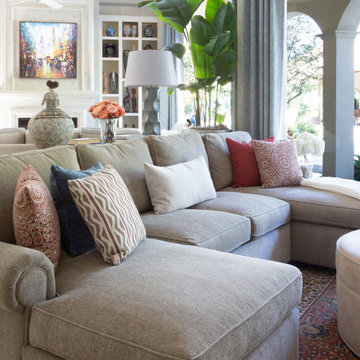
The Family Room is more for TV watching, so we did a double chaise sofa for him and her. Their dog gets the middle. I added an upholstered ottoman for the center seating to have a place to put up their feet. Two small chairs were placed in front of the TV for when they have a lot of guests to entertain. walls Sherwin Williams 7051 Analytical Gray.
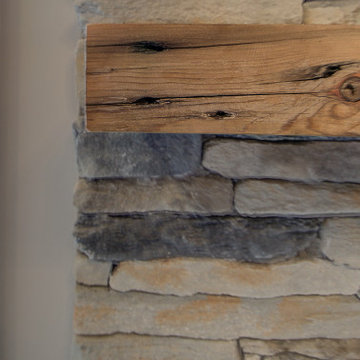
This family expanded their living space with a new family room extension with a large bathroom and a laundry room. The new roomy family room has reclaimed beams on the ceiling, porcelain wood look flooring and a wood burning fireplace with a stone facade going straight up the cathedral ceiling. The fireplace hearth is raised with the TV mounted over the reclaimed wood mantle. The new bathroom is larger than the existing was with light and airy porcelain tile that looks like marble without the maintenance hassle. The unique stall shower and platform tub combination is separated from the rest of the bathroom by a clear glass shower door and partition. The trough drain located near the tub platform keep the water from flowing past the curbless entry. Complimenting the light and airy feel of the new bathroom is a white vanity with a light gray quartz top and light gray paint on the walls. To complete this new addition to the home we added a laundry room complete with plenty of additional storage and stackable washer and dryer.
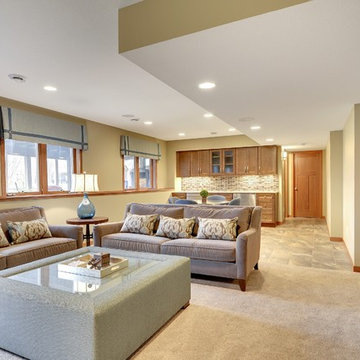
Interior Design by: Sarah Bernardy Design, LLC
Remodel by: Thorson Homes, MN
Photography by: Jesse Angell from Space Crafting Architectural Photography & Video
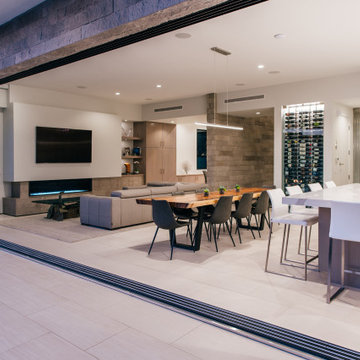
View of the living room, kitchen, dining and entertainment space, completely open to the waterfront deck with a series of sliding doors
838 Billeder af alrum med gulv af porcelænsfliser og pejseindramning i sten
4
