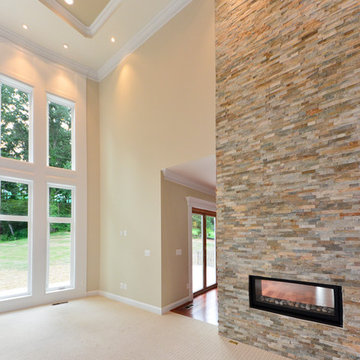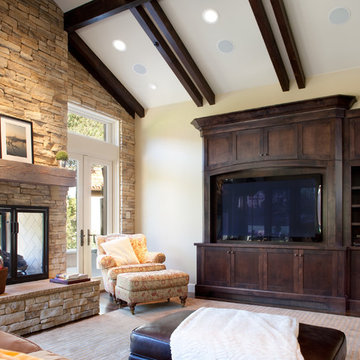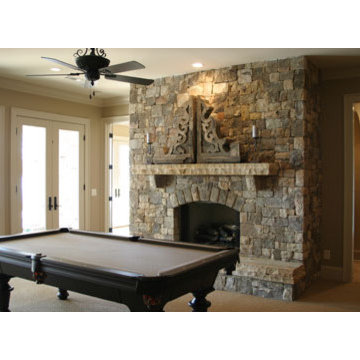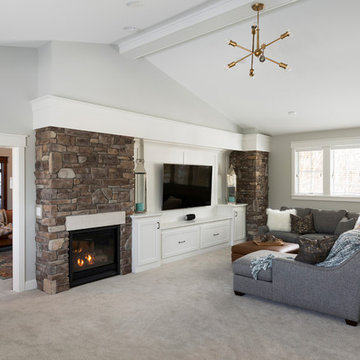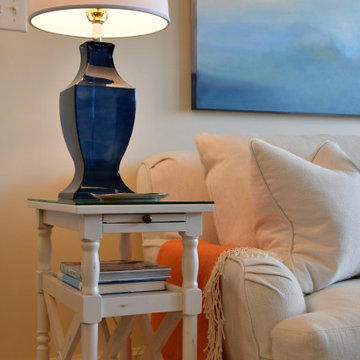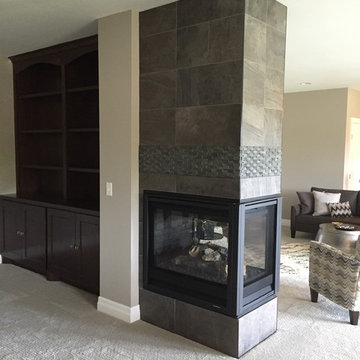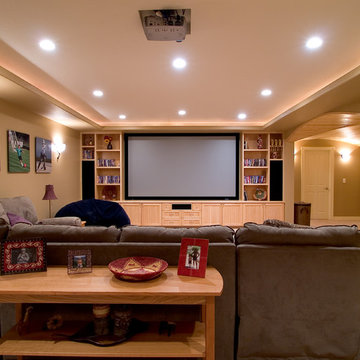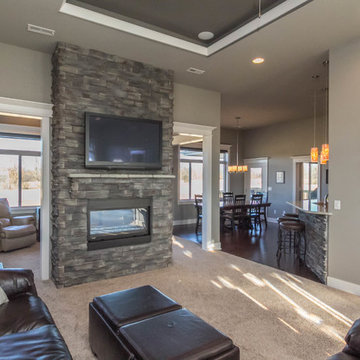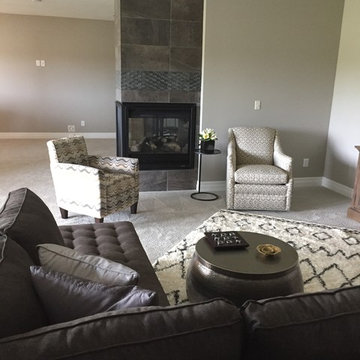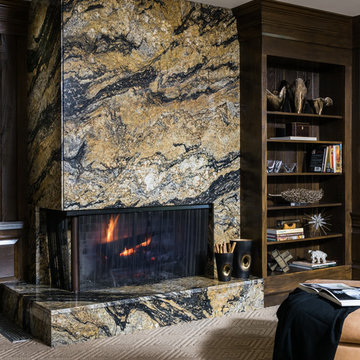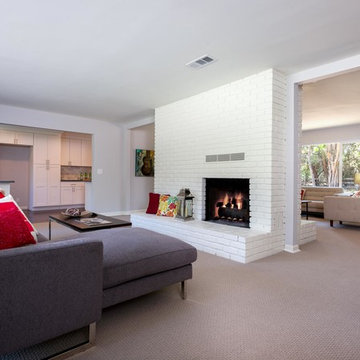260 Billeder af alrum med gulvtæppe og fritstående pejs
Sorteret efter:
Budget
Sorter efter:Populær i dag
21 - 40 af 260 billeder
Item 1 ud af 3
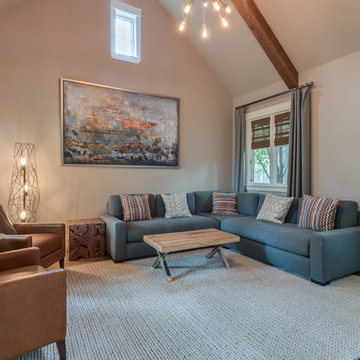
This large scale oil painting ties in and brings in all of the colors used in this welcoming family room. The custom pillows were added to also bring a color onto this large grey sectional. Photo Credit Mod Town Realty
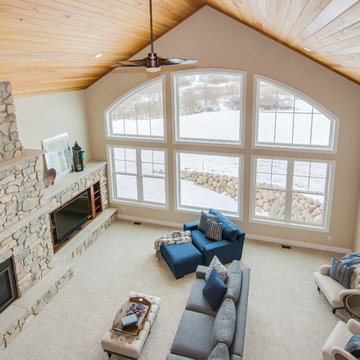
After finalizing the layout for their new build, the homeowners hired SKP Design to select all interior materials and finishes and exterior finishes. They wanted a comfortable inviting lodge style with a natural color palette to reflect the surrounding 100 wooded acres of their property. http://www.skpdesign.com/inviting-lodge
SKP designed three fireplaces in the great room, sunroom and master bedroom. The two-sided great room fireplace is the heart of the home and features the same stone used on the exterior, a natural Michigan stone from Stonemill. With Cambria countertops, the kitchen layout incorporates a large island and dining peninsula which coordinates with the nearby custom-built dining room table. Additional custom work includes two sliding barn doors, mudroom millwork and built-in bunk beds. Engineered wood floors are from Casabella Hardwood with a hand scraped finish. The black and white laundry room is a fresh looking space with a fun retro aesthetic.
Photography: Casey Spring
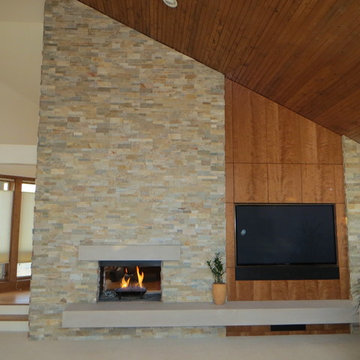
DesRosier Architects Design/ Albaugh Masonry Stone and Tile General Contractor
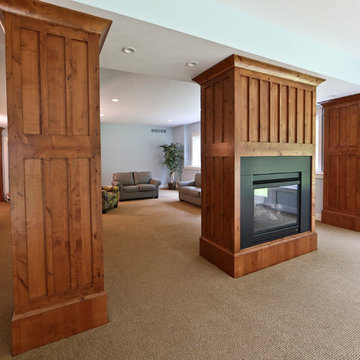
The “Kettner” is a sprawling family home with character to spare. Craftsman detailing and charming asymmetry on the exterior are paired with a luxurious hominess inside. The formal entryway and living room lead into a spacious kitchen and circular dining area. The screened porch offers additional dining and living space. A beautiful master suite is situated at the other end of the main level. Three bedroom suites and a large playroom are located on the top floor, while the lower level includes billiards, hearths, a refreshment bar, exercise space, a sauna, and a guest bedroom.
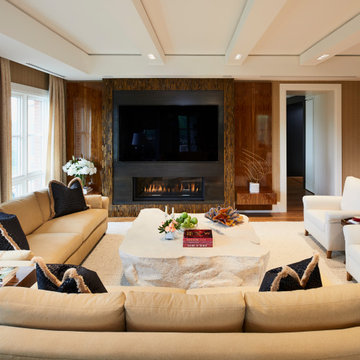
Contemporary family room featuring a two sided fireplace with a semi precious tigers eye surround.
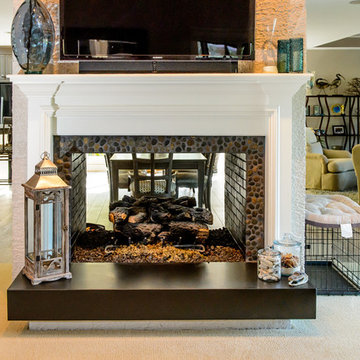
A different view of the two-way fireplace, strategically sharing space between the family room and the kitchen (behind). You can see the floating hearth, clad in Black Absolute granite. The surround is made with a 12 x 12 island stone, Borneo Brown, mosaic pebble stones. Bring on the fall and winter weather -- just to enjoy this beauty!
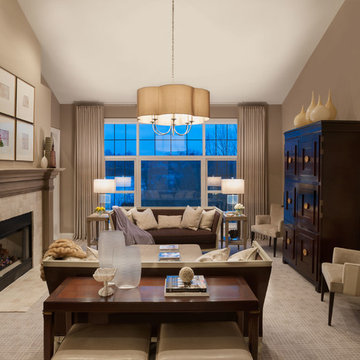
Fabulous project photographed at twilight. This refurbishment includes full design of all Architectural details and finishes with turn key furnishings through out. Furnishings by Hickory Chair. Carpeting by Stark with custom lighting, accessories furnishings and styling throughout.
Photography by Carlson Productions LLC
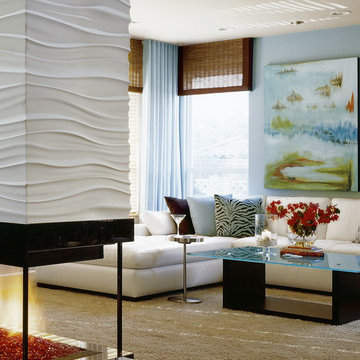
Robeson Design
Gail Owens Photography
Click on the hyperlink for more on this project.
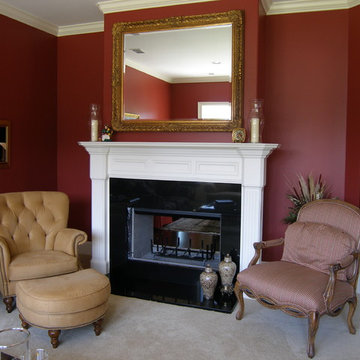
The cozy fireside seating area affords view to the lake beyond while engaging the adjacent kitchen and keeping room.
260 Billeder af alrum med gulvtæppe og fritstående pejs
2
