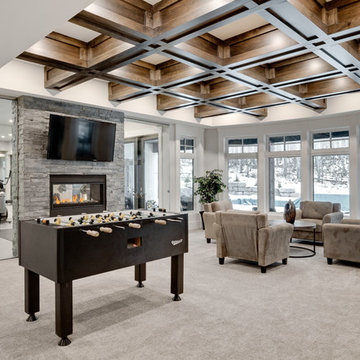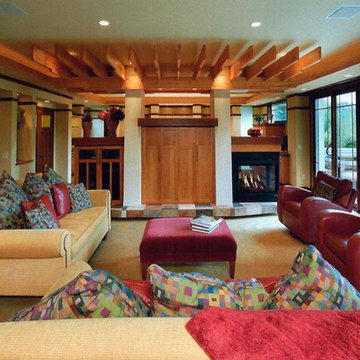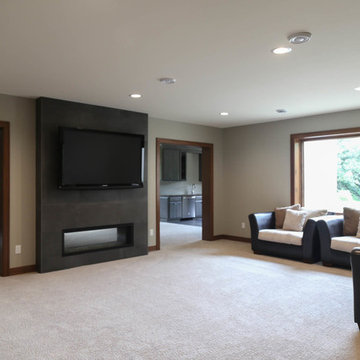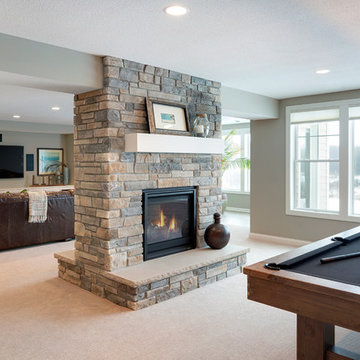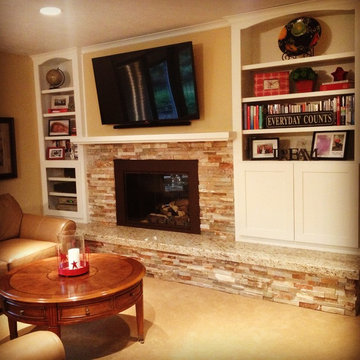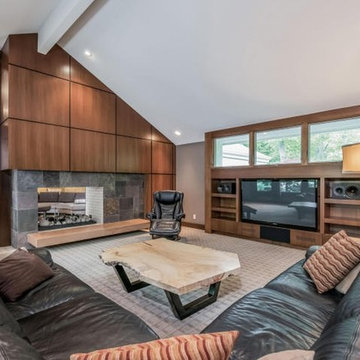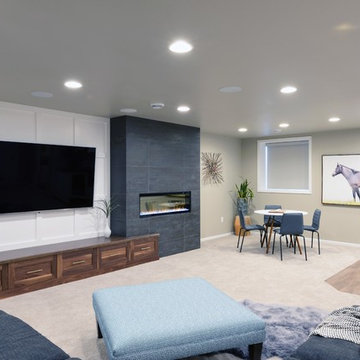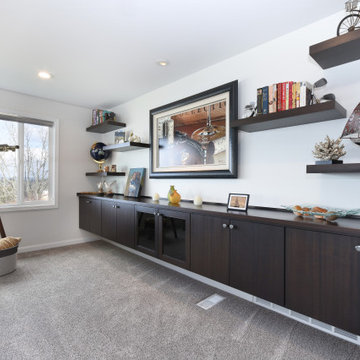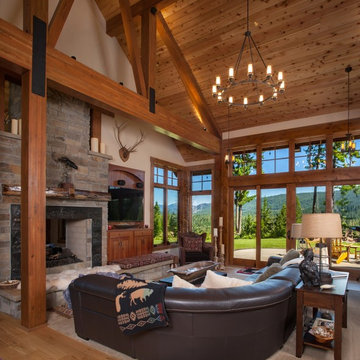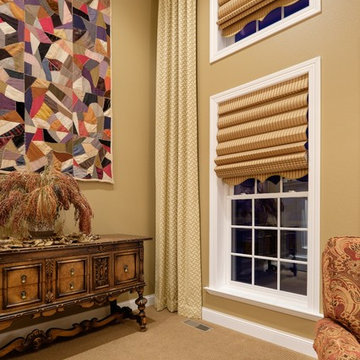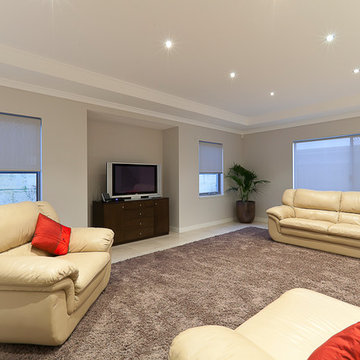260 Billeder af alrum med gulvtæppe og fritstående pejs
Sorteret efter:
Budget
Sorter efter:Populær i dag
41 - 60 af 260 billeder
Item 1 ud af 3
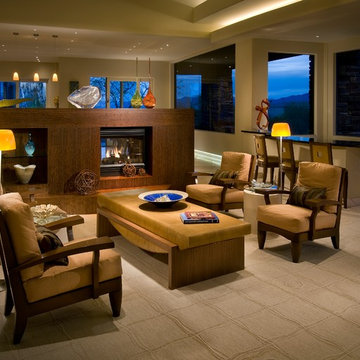
This room is very long, incorporating the kitchen (behind the fireplace), this sitting area with a bar, and a conversation/TV viewing area at the other end. We added rich wood veneering to the fireplace structure as well as the media wall in order to make the space more warm and inviting. As this is a major remodel, it can only be appreciated if seen in its "before" state. Please go to our website to view the "before and after" photos to appreciate the transformation.
Photography by: Mark Boisclair
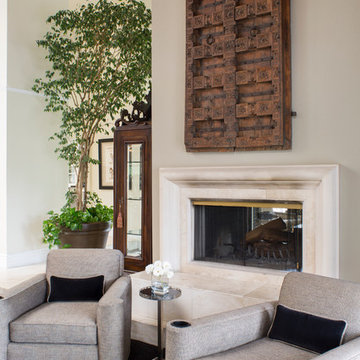
A clean-lined travertine fireplace surround and contemporary styled chairs are off set by the antique Tibetan door panel installed as an art piece over the fireplace.
Photo by Meghan Beierle.
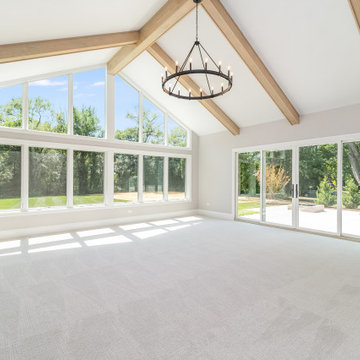
Step down family room looking out to a wooded lot, what a view! Cathedral ceiling with natural wood beams, floating shelves, built-ins and a two-sided stone fireplace. Added touch of shiplap for the tv mount, absolutely stunning!

This modern living room has a neutral backdrop and vibrant accent colors.
Photography by Peter Murdock
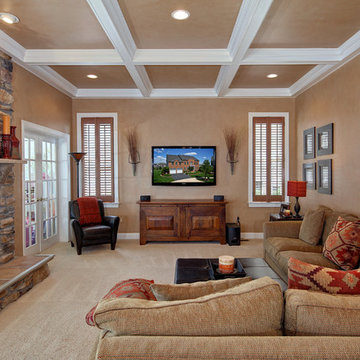
StruXture Photography operates on the leading edge of digital technology and masterfully employs cutting edge photographic methods to truly capture the essence of your property. Our extensive experience with multi-exposure photography, architectural aesthetics, lighting, composition, and dynamic range allows us to produce and deliver superior, magazine-quality images.
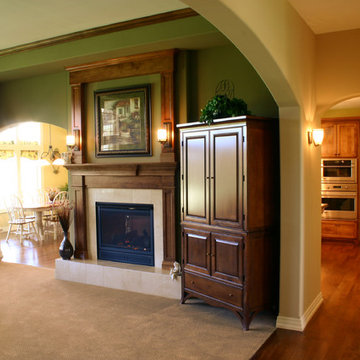
Multiple arches into spacious living room with see-through fireplace, wood surround, and tile raised hearth.
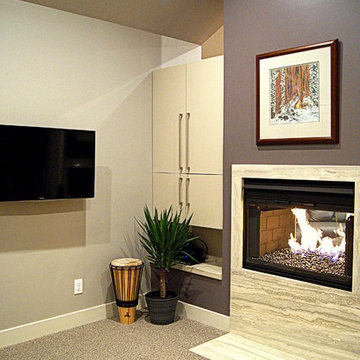
New custom designed built-in cabinets neatly hide-away components, wires, and the client's media collection for the wall-mounted flat-screen. Glass gems replaced the old logs giving a contemporary style and new life to this gas fireplace.
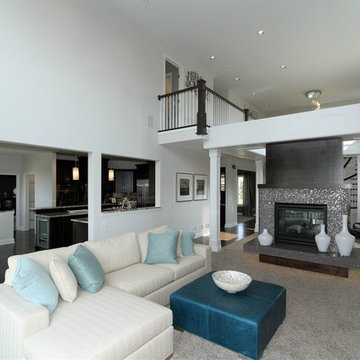
Arundel Custom Home
Ashwood Park
Naperville, IL
Indian Prairie School District 204
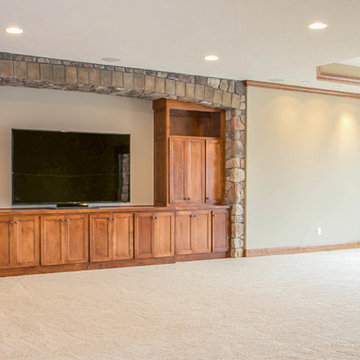
How amazing is this LDK custom lower level family room?! The space for entertainment and relaxation is perfection! What do you think of this custom room?
260 Billeder af alrum med gulvtæppe og fritstående pejs
3
