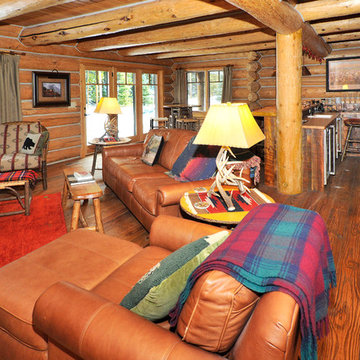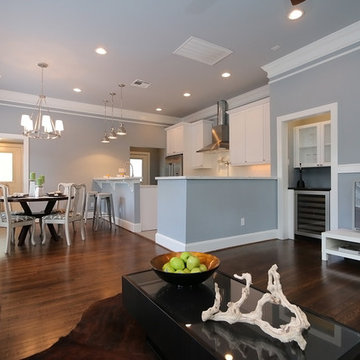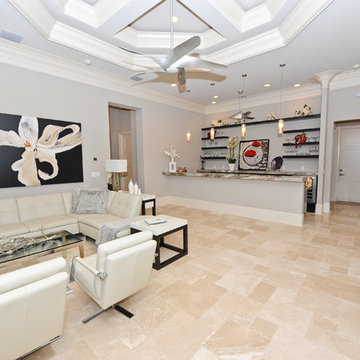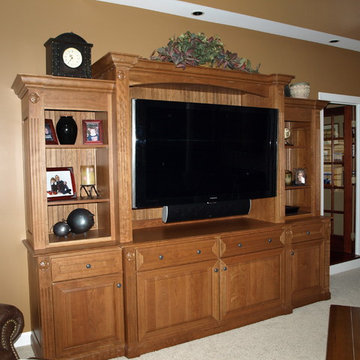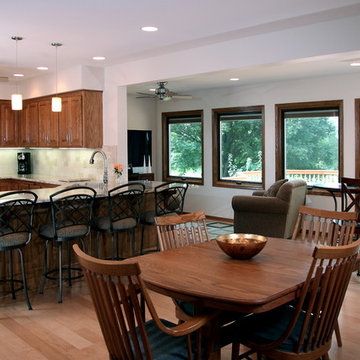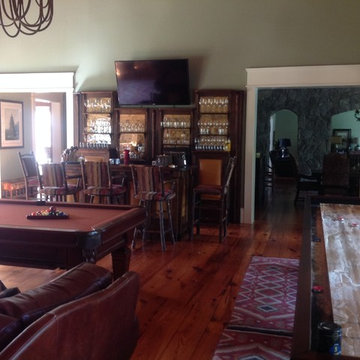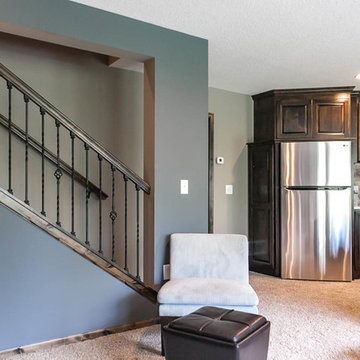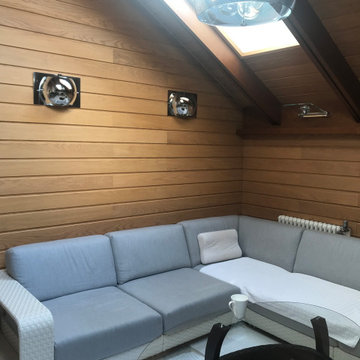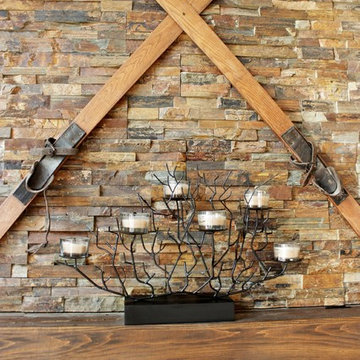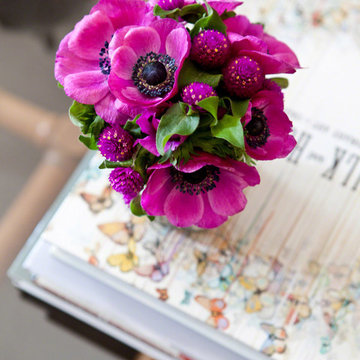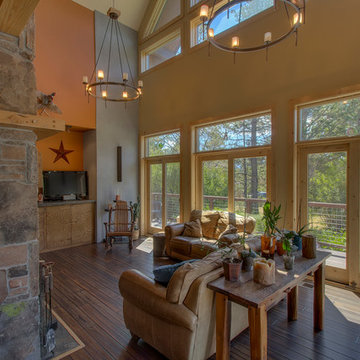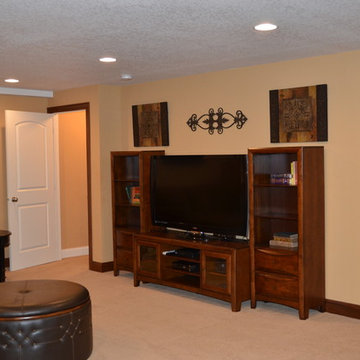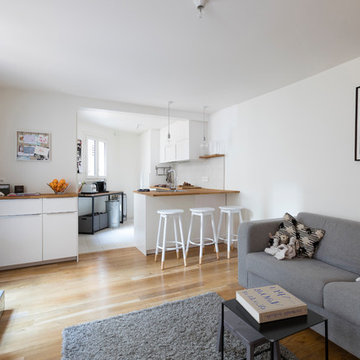484 Billeder af alrum med hjemmebar og et fritstående TV
Sorteret efter:
Budget
Sorter efter:Populær i dag
221 - 240 af 484 billeder
Item 1 ud af 3
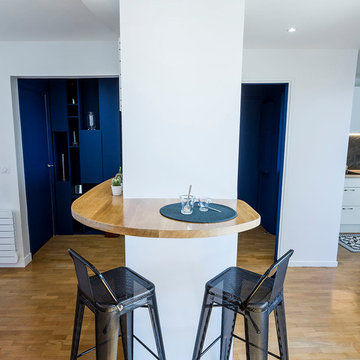
Esprit industriel pour ce bel appartement baigné de lumière. Mes clients voulaient une entrée cossue, mais aussi apporter de la fluidité à leur espace de vie, désenclaver et moderniser la cuisine et bénéficier d’une pièce à vivre conviviale pouvant recevoir de nombreux invités.
Photo : Léandre Chéron
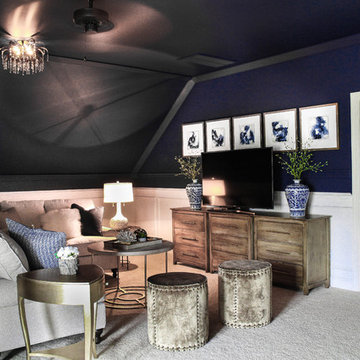
Bespoke paintings are all original acrylics on paper (Foyer) and canvas (Living Area) by Michelle Woolley Sauter, custom framing by One Coast Design.
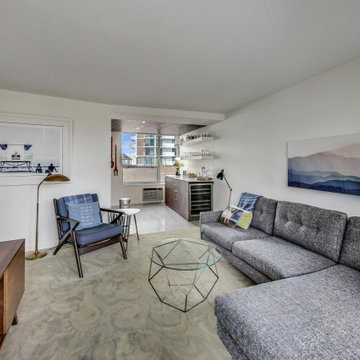
By removing the closet wall in the third bedroom, the space opened up into what was a dine-in kitchen. Michael was able to design a beverage center convenient to both the kitchen and what is now a family room.
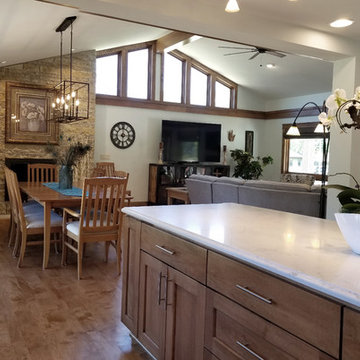
To further enhance the quality of the main living space, G Chada Design Studio designed a new vaulted ceiling, that was built inside the existing roof structure. The new vault spans both the new Family Room and Dining Room. To organize the room, the fireplace and new massive stone surround anchor the dining room side while the new clearstory windows and new wood ridge beam loosen up to better define the new family room side of the space.
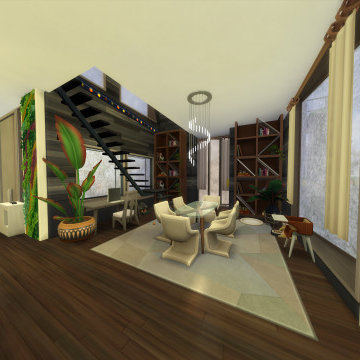
Using The Sims 4, I built and furnished a sustainable home using recycled woods and materials. Home furnishings would hypothetically be found second-hand for a more environmentally conscious design choice.
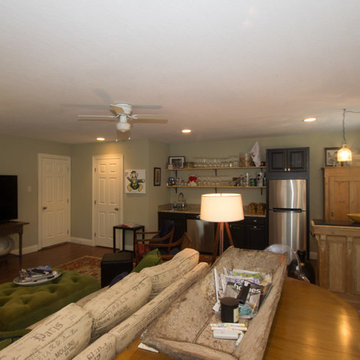
This family room sports a half bath, full wet bar, sectional sofa, big screen TV and is loaded with pops of color to create a fun, informal hang out space for this family. This room is perfect for family movie night or entertaining a crowd for a Saturday football marathon.
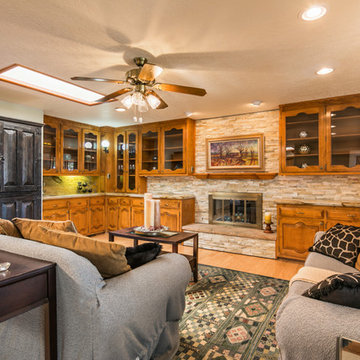
633 Stagecoach Rd SE, ABQ, NM 87123
Listed by Greg Lobberegt, Coldwell Banker Legacy,
Address: 8200 Carmel Ave NE, Albuquerque, NM 87122
Phone: (505) 269-4734
Photos by Josh Frick & Arianna, FotoVan.com
484 Billeder af alrum med hjemmebar og et fritstående TV
12
