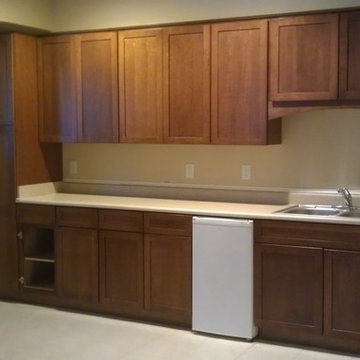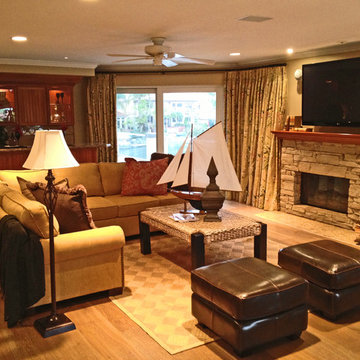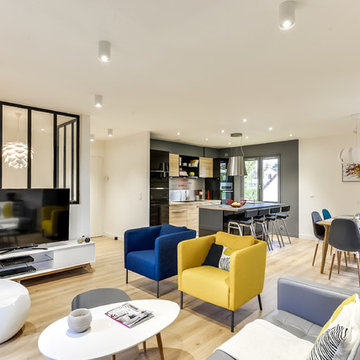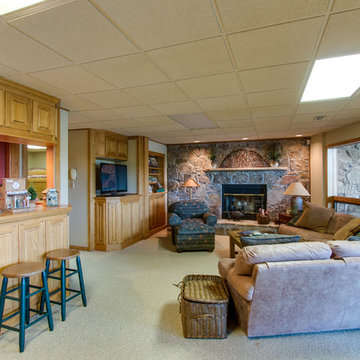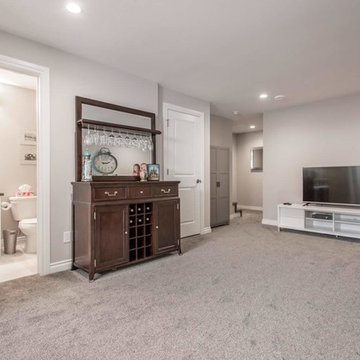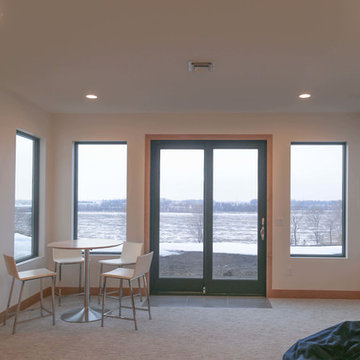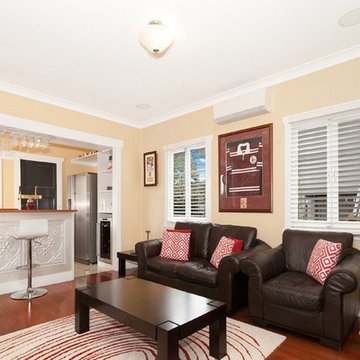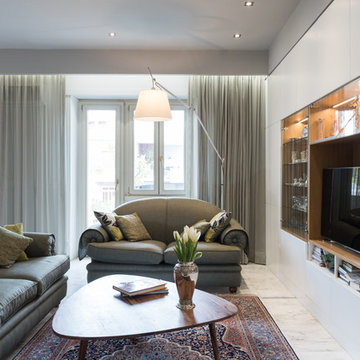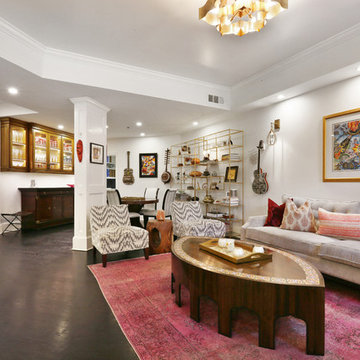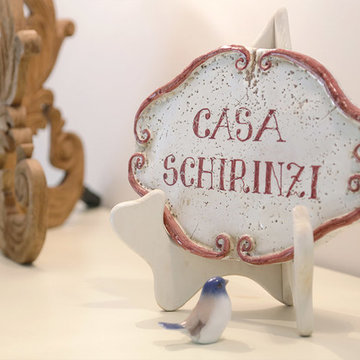484 Billeder af alrum med hjemmebar og et fritstående TV
Sorteret efter:
Budget
Sorter efter:Populær i dag
161 - 180 af 484 billeder
Item 1 ud af 3
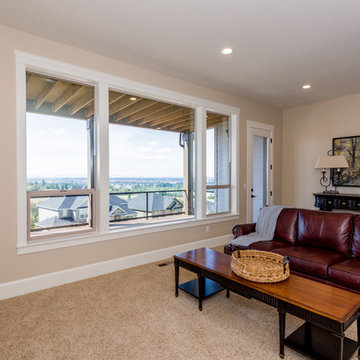
Designed + Built by Cascade West Development Inc.
Website: https://goo.gl/XHm7Un
Facebook: https://goo.gl/MCD2U1
Cabinets by Northwood Cabinets - https://goo.gl/tkQPFk
Paint by Sherwin Williams - https://goo.gl/nb9e74
Windows by Milgard Window + Door - https://goo.gl/fYU68l
Style Line Series - https://goo.gl/ISdDZL
Supplied by TroyCo - https://goo.gl/wihgo9
Lighting by Destination Lighting - https://goo.gl/mA8XYX
Original Plans by Alan Mascord Design Associates - https://goo.gl/Fg3nFk
Photographed by Exposio HDR+
Website: https://goo.gl/Cbm8Ya
Facebook: https://goo.gl/SpSvyo
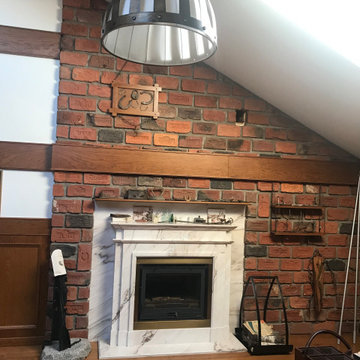
Все эти кирпичи и артефакты были найдены во время устройства котлована под дом. Редкий случай и большая удача,что у дома есть такие аутентичные и имеющие непосредственное отношение к месту детали.
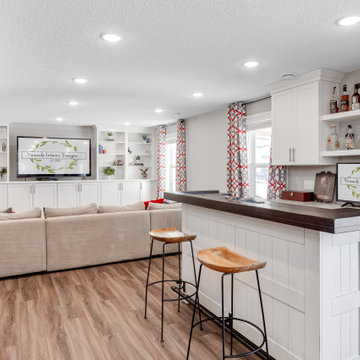
When an old neighbor referred us to a new construction home built in my old stomping grounds I was excited. First, close to home. Second it was the EXACT same floor plan as the last house I built.
We had a local contractor, Curt Schmitz sign on to do the construction and went to work on layout and addressing their wants, needs, and wishes for the space.
Since they had a fireplace upstairs they did not want one in the basement. This gave us the opportunity for a whole wall of built-ins with Smart Source for major storage and display. We also did a bar area that turned out perfectly. The space also had a space room we dedicated to a workout space with a barn door.
We did luxury vinyl plank throughout, even in the bathroom, which we have been doing increasingly.
Photographer- Holden Photos
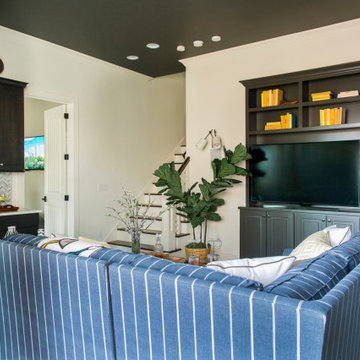
Inquire About Our Design Services
http://www.tiffanybrooksinteriors.com Inquire about our design services. Spaced designed by Tiffany Brooks
Photo 2019 Scripps Network, LLC.
The media room's central location on the lower level contributes to the home's great flow, that includes connected spaces made for easy living and entertaining.
An inviting sectional sofa and stylish storage mix with interesting textures and earthy elements to create a lower level media room for relaxing and catching up on the latest TV shows and must-see movies.
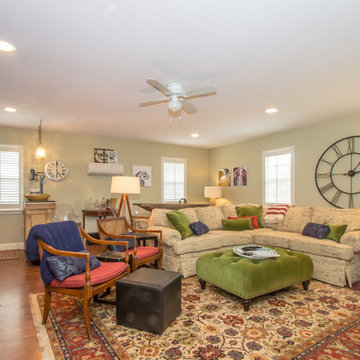
This family room sports a half bath, full wet bar, sectional sofa, big screen TV and is loaded with pops of color to create a fun, informal hang out space for this family. This room is perfect for family movie night or entertaining a crowd for a Saturday football marathon.
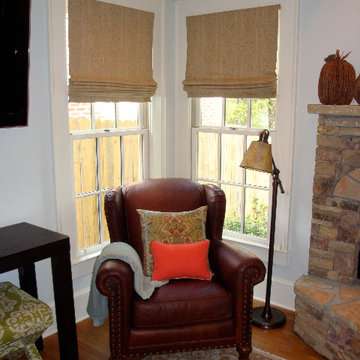
The addition on the ground floor included not only a kitchen, but a family room as well. This side of the room has wonderful, coffered ceilings and a wet bar with large storage/audio closet. The soft furnishings (sofa, ottoman, chairs, pillows, rug, window treatments, etc) along with the bar chairs, console table, accessories and painting are all new, chosen specifically for this space. I enjoyed working with this sweet couple as we shopped for the perfect furniture for this space.
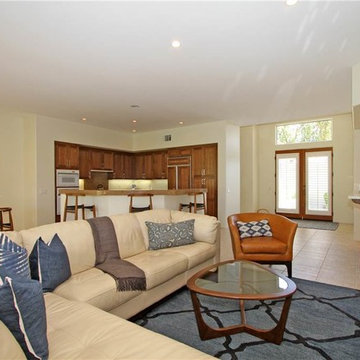
Custom kitchen reface in walnut (back left), mid-century furniture, and a custom bar (back right).
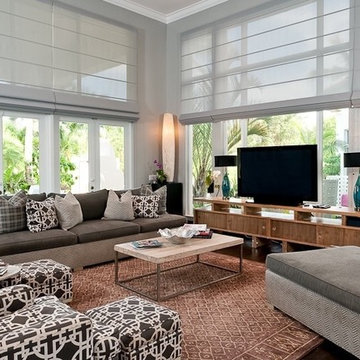
This is a perfect family room for gatherings, watching TV or enjoying all the views of the lush tropical landscaping. Different shades of browns, neutrals and whites are comfortable and calming without being dull.
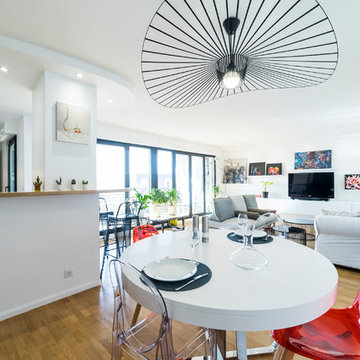
Esprit industriel pour ce bel appartement baigné de lumière. Mes clients voulaient une entrée cossue, mais aussi apporter de la fluidité à leur espace de vie, désenclaver et moderniser la cuisine et bénéficier d’une pièce à vivre conviviale pouvant recevoir de nombreux invités.
Photo : Léandre Chéron
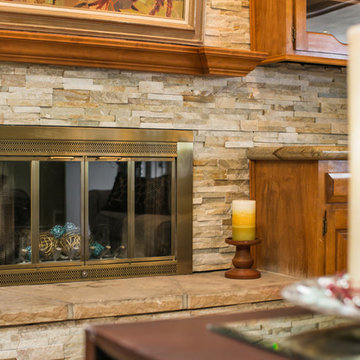
633 Stagecoach Rd SE, ABQ, NM 87123
Listed by Greg Lobberegt, Coldwell Banker Legacy,
Address: 8200 Carmel Ave NE, Albuquerque, NM 87122
Phone: (505) 269-4734
Photos by Josh Frick & Arianna, FotoVan.com
484 Billeder af alrum med hjemmebar og et fritstående TV
9
