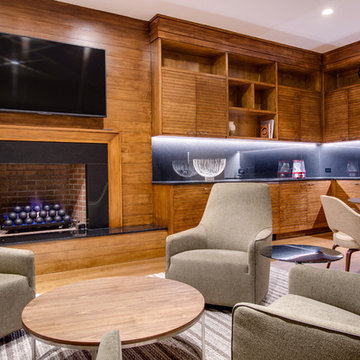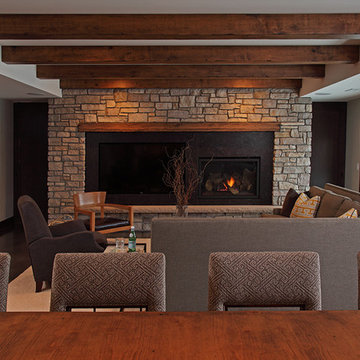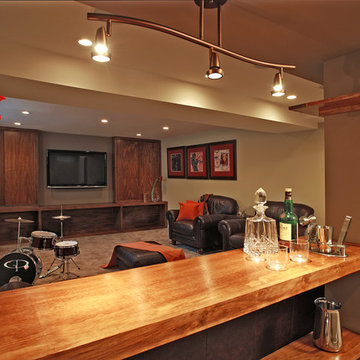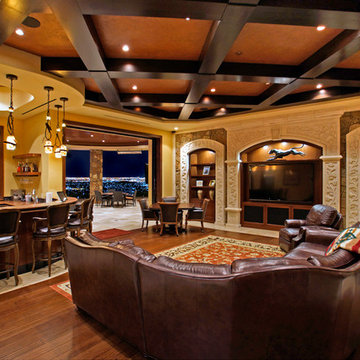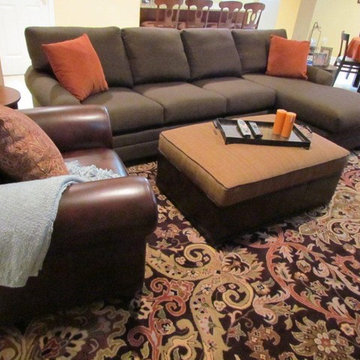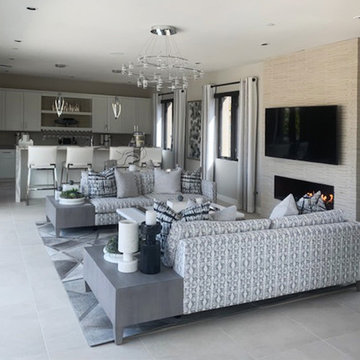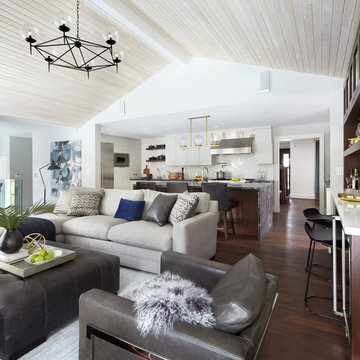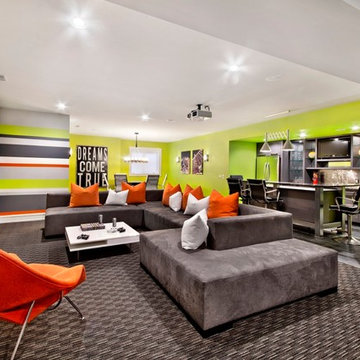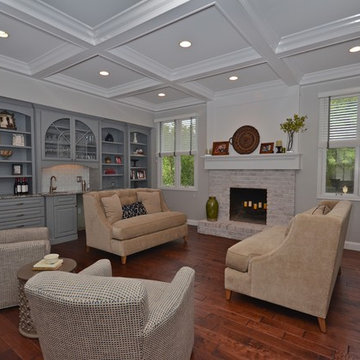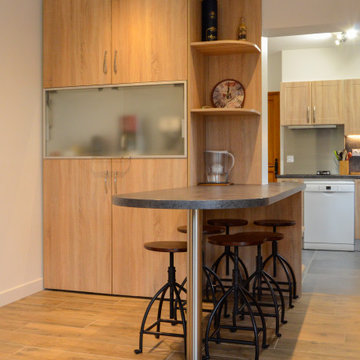6.552 Billeder af alrum med hjemmebar
Sorteret efter:
Budget
Sorter efter:Populær i dag
681 - 700 af 6.552 billeder
Item 1 ud af 2
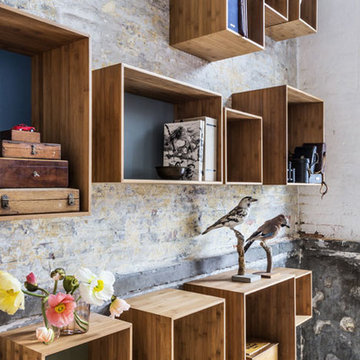
Wandregale, insbesondere Kastenregale aus Holz sind modern und praktisch für Wohnzimmer, Schlafzimmer, Küche und Garderobe. Kastenregale bestehen aus mehreren modularen Kästen und Boxen, die mithilfe einer Leiste individuell befestigt werden können. Wandregale aus Bambus, Eiche, Nussbaum, Buche oder Ahorn sind praktische Aufbewahrungsmöbel, die durch ihr offenes Design viele dekorative Möglichkeiten bieten.
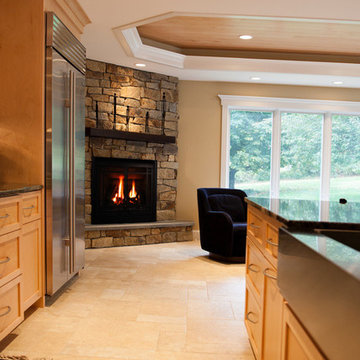
The Minnetonka Gas fireplace offers you a deep firebox and an exterior-controlled "heat-dump" feature.
Photography by Amber Jones of Studio Pura, www.studiopura.com.
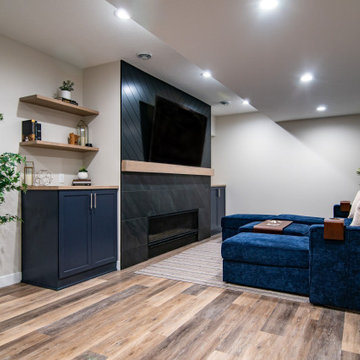
Landmark Remodeling partnered on us with this basement project in Minnetonka.
Long-time, returning clients wanted a family hang out space, equipped with a fireplace, wet bar, bathroom, workout room and guest bedroom.
They loved the idea of adding value to their home, but loved the idea of having a place for their boys to go with friends even more.
We used the luxury vinyl plank from their main floor for continuity, as well as navy influences that we have incorporated around their home so far, this time in the cabinetry and vanity.
The unique fireplace design was a fun alternative to shiplap and a regular tiled facade.
Photographer- Height Advantages
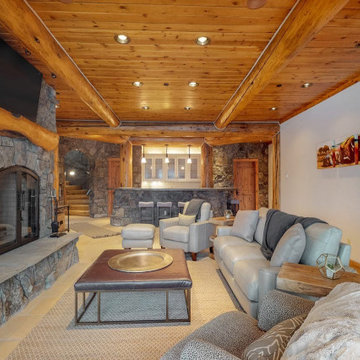
This loge has the perfect spot to relax in front of the fire after grabbing yourself a drink at the bar. Watch the game with your ski buddies and enjoy the wood and stone surroundings
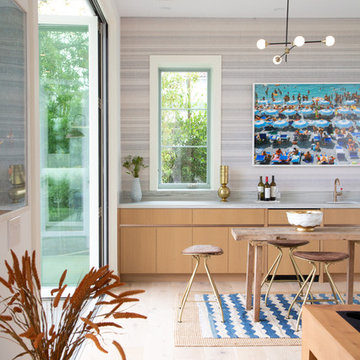
Beach chic farmhouse offers sensational ocean views spanning from the tree tops of the Pacific Palisades through Santa Monica
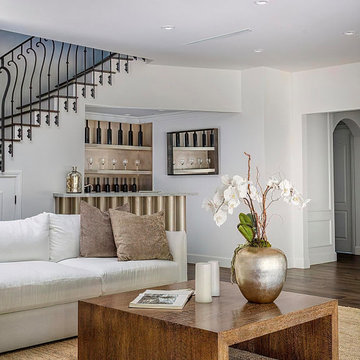
The sweeping staircase whose banister was custom made per our design leads to the master suite. The alcove beneath it serves as a wet bar for the family room.
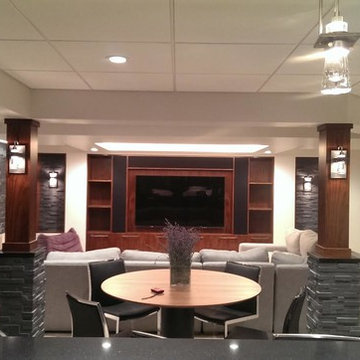
In this family room, we have installed a television with all of the components hidden. Everything is seamlessly controlled through a universial remote.
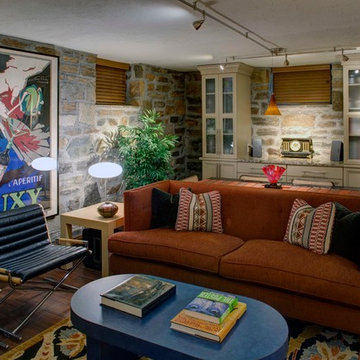
The stone walls needed rich textures of chenille and leather to create balance. The scale for the furniture was critical for this space, to be able to fit through the narrow doors and accommodate the long-legged owner. More built-in storage against the stone walls is used primarily for extra cooking and entertaining supplies. Design: CLW, Photo: Alain Jaramillo
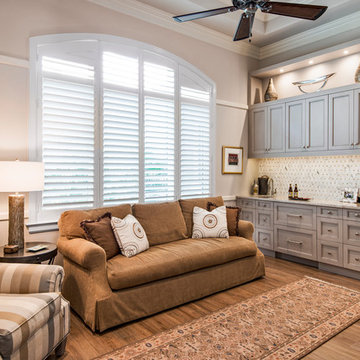
This multi-purpose room in the new addition serves family and guests who want to sit back and read or watch a game on the big screen television. A wet bar and refrigerator drawers allow for beverages to be at your fingertips.
Amber Frederiksen Photography
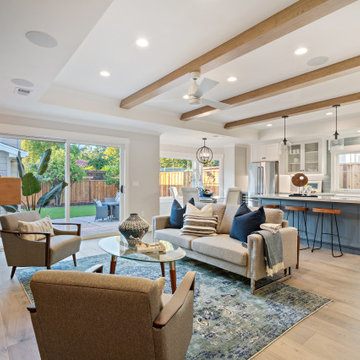
2019 -- Complete re-design and re-build of this 1,600 square foot home including a brand new 600 square foot Guest House located in the Willow Glen neighborhood of San Jose, CA.
6.552 Billeder af alrum med hjemmebar
35
