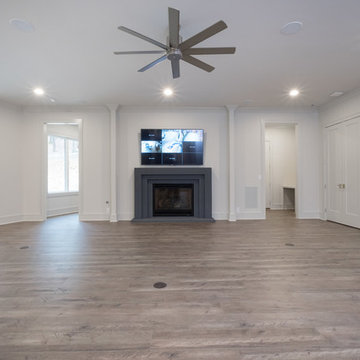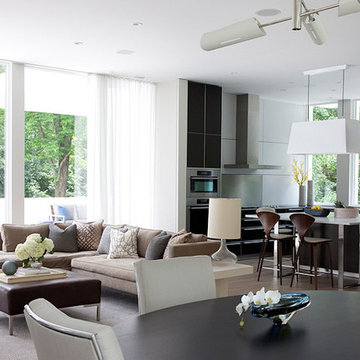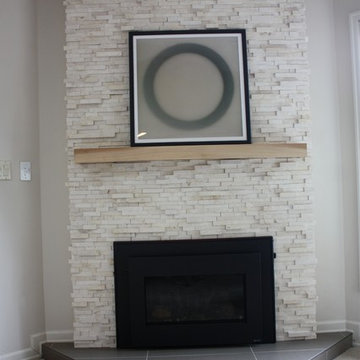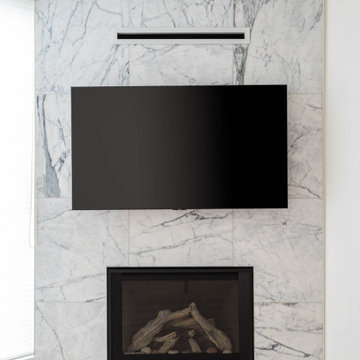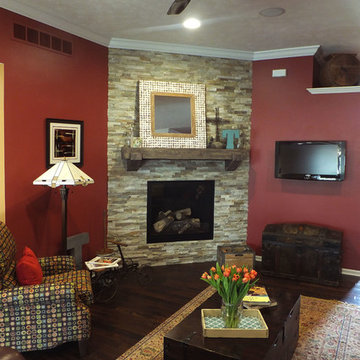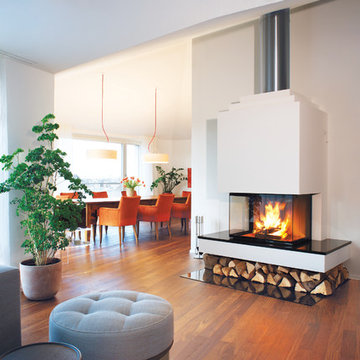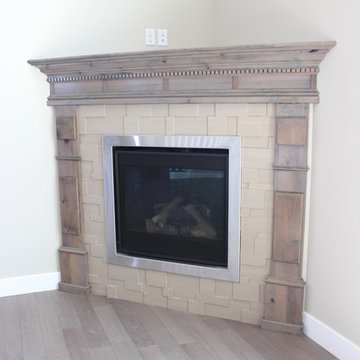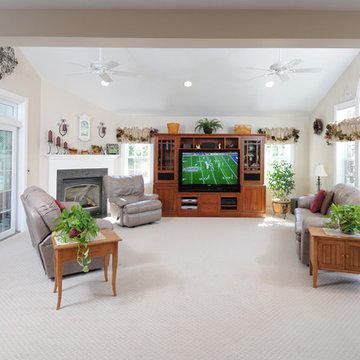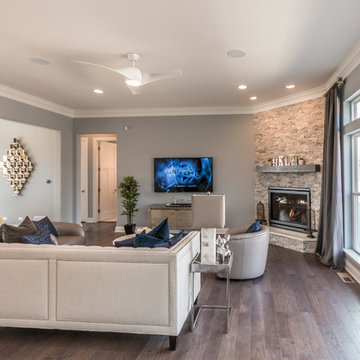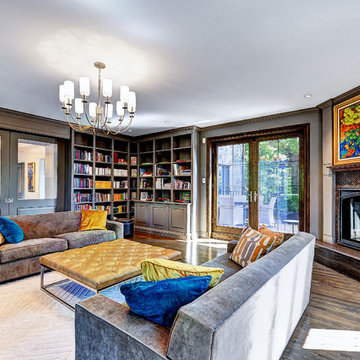Alrum
Sorteret efter:
Budget
Sorter efter:Populær i dag
1461 - 1480 af 4.836 billeder
Item 1 ud af 2
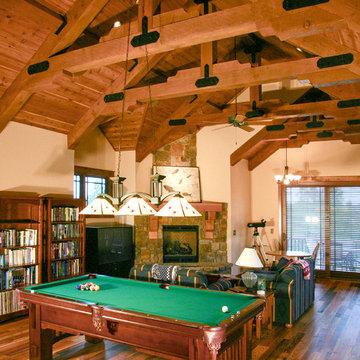
This family game room has great detail in the ceiling rafters as well as the corner fireplace. The pool table as well as the snack bar are great for entertaining and the doors lead to the outside deck.
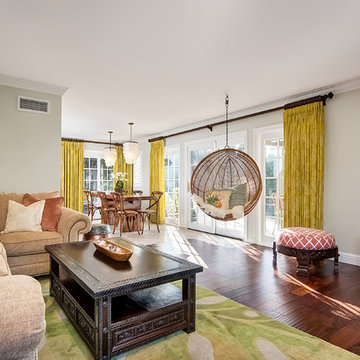
Jim Pelar
Photographer / Partner
949-973-8429 cell/text
949-945-2045 office
Jim@Linova.Photography
www.Linova.Photography
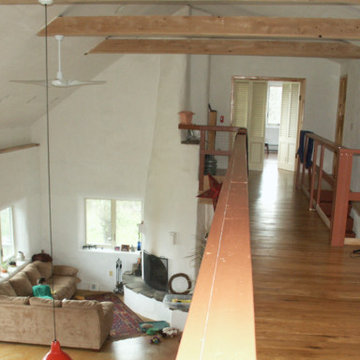
Interior view of open living space from upper loft family area. Open beams are a strong feature with the vaulted ceilings.
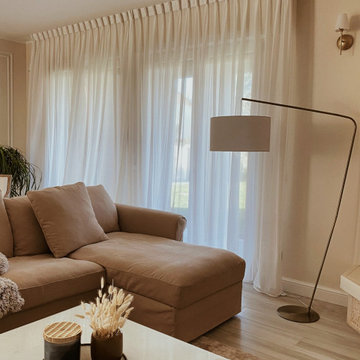
Progettazione e allestimento di un'abitazione privata. La casa presentava solo la pavimentazione; la progettazione si è occupata sia della pianificazione degli spazi, sia dell'architettura dei muri, inserendo delle cornici in gesso sulle pareti del pian terreno in linea con lo stile classico dell'arredo che abbiamo selezionato per l'allestimento. Tutto questo integrando a 360 gradi la cliente in ogni nostra proposta e scelta.
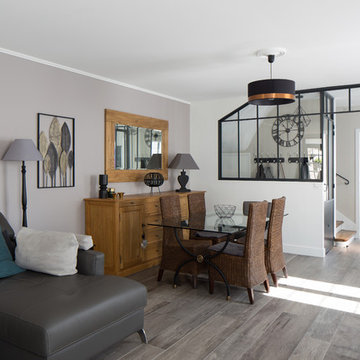
SEJOUR/SALLE A MANGER - L'espace salon et salle à manger ne font plus qu'un, et sont liés grâce à la verrière d'atelier. © Hugo Hébrard - www.hugohebrard.com
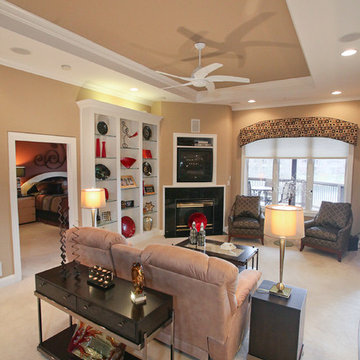
in the great room of the home we showcase the clients incredible art glass collection. we made a contemporary cornice board in a geometric pattern print. We also added contemporary chairs showcased in front of the window
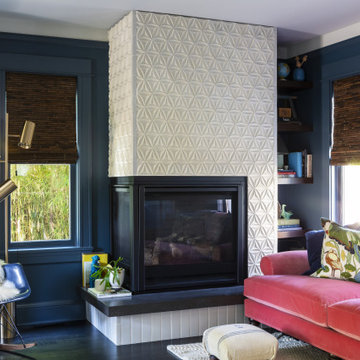
To the rear of the mudroom is the family room, updated with deep blue walls which highlight antiques and treasures from travels as well as favorite paintings. Textiles and colorful soft furnishings add comfort while the sculptural concrete tile fireplace is the centerpiece of the room.
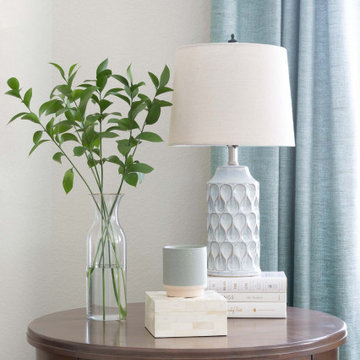
This new construction home in Fulshear, TX was designed for a client who wanted to mix her love of Traditional and Modern Farmhouse styles together. We were able to create a functional, comfortable, and personalized home. Paint Benjamin Moore OC-50 November Rain
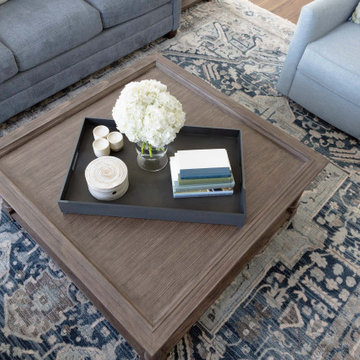
This new construction home in Fulshear, TX was designed for a client who wanted to mix her love of Traditional and Modern Farmhouse styles together. We were able to create a functional, comfortable, and personalized home. Paint Benjamin Moore OC-50 November Rain
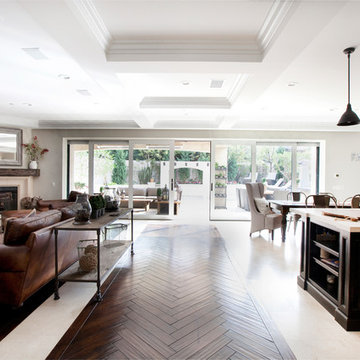
Beaumaniere limestone kitchen countertops.
Solid douglas fir wood fireplace mantel in great room.
Flooring is floated Crema Marfel marble.
Photography: Jean Laughton
74
