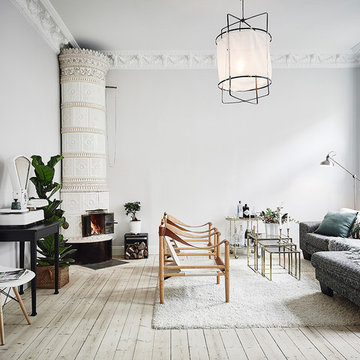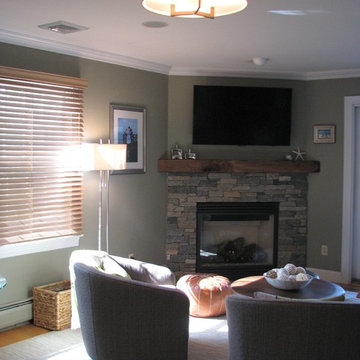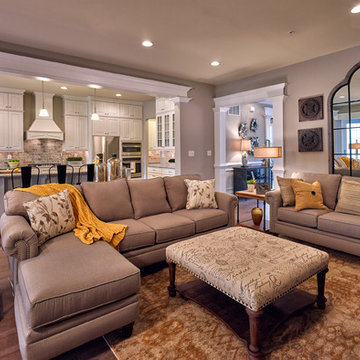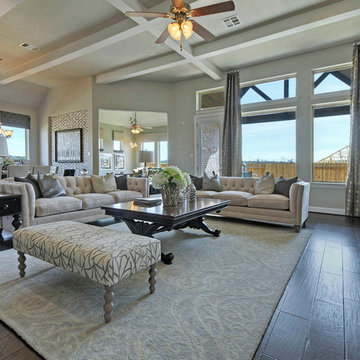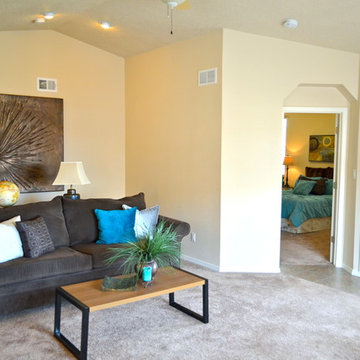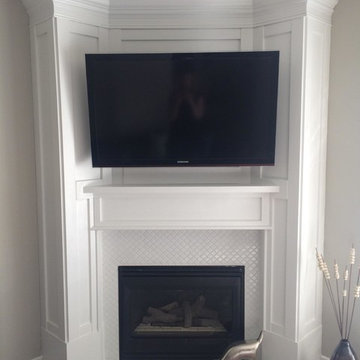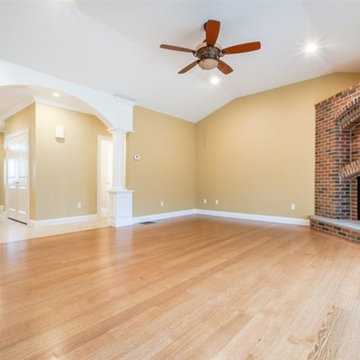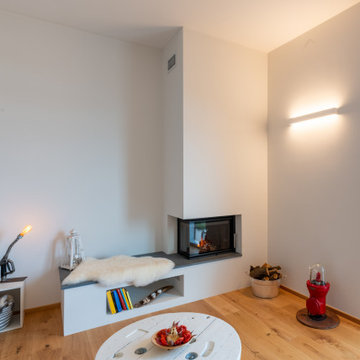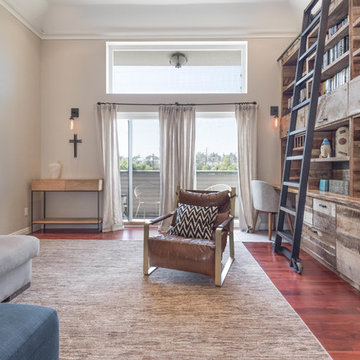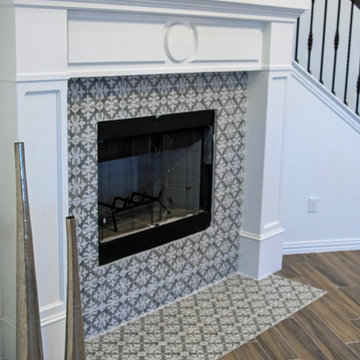883 Billeder af alrum med hjørnepejs
Sorteret efter:
Budget
Sorter efter:Populær i dag
81 - 100 af 883 billeder
Item 1 ud af 3
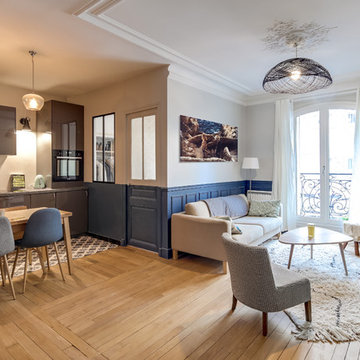
Le projet
Un appartement de style haussmannien de 60m2 avec un couloir étroit et des petites pièces à transformer avec une belle pièce à vivre.
Notre solution
Nous supprimons les murs du couloir qui desservaient séjour puis cuisine et salle de bain. A la place, nous créons un bel espace ouvert avec cuisine contemporaine. L’ancienne cuisine est aménagée en dressing et une salle de bains est créée, attenante à la chambre parentale.
Le style
Le charme de l’ancien est conservé avec le parquet, les boiseries, cheminée et moulures. Des carreaux ciments délimitent l’espace repas et les boiseries sont mises en avant avec un bleu profond que l’on retrouve sur les murs. La décoration est chaleureuse et de type scandinave.
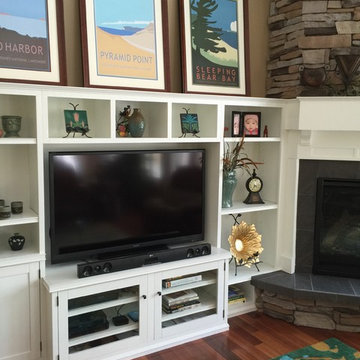
Custom built-ins were designed for the space, so they could perfectly fit the space, store their TV and accessories, allow for access to the light switches on the wall and integrate with the fireplace surround. The fireplace hearth was replaced with slate and a slate surround, with a custom mantle built to integrate with the adjoining units. photo by Laura Cavendish
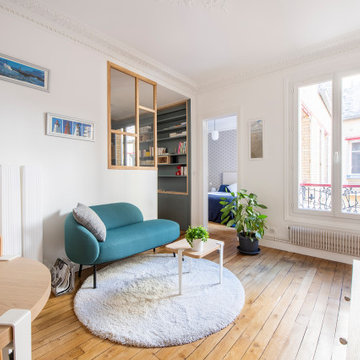
Notre cliente venait de faire l’acquisition d’un appartement au charme parisien. On y retrouve de belles moulures, un parquet à l’anglaise et ce sublime poêle en céramique. Néanmoins, le bien avait besoin d’un coup de frais et une adaptation aux goûts de notre cliente !
Dans l’ensemble, nous avons travaillé sur des couleurs douces. L’exemple le plus probant : la cuisine. Elle vient se décliner en plusieurs bleus clairs. Notre cliente souhaitant limiter la propagation des odeurs, nous l’avons fermée avec une porte vitrée. Son style vient faire écho à la verrière du bureau afin de souligner le caractère de l’appartement.
Le bureau est une création sur-mesure. A mi-chemin entre le bureau et la bibliothèque, il est un coin idéal pour travailler sans pour autant s’isoler. Ouvert et avec sa verrière, il profite de la lumière du séjour où la luminosité est maximisée grâce aux murs blancs.
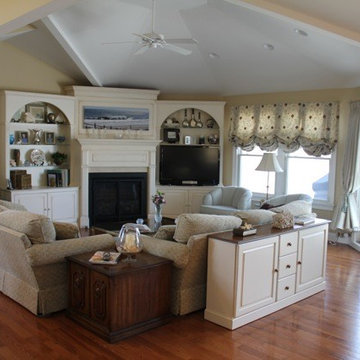
Couches placed on the diagonal create an intimate space around the built in fireplace and media center
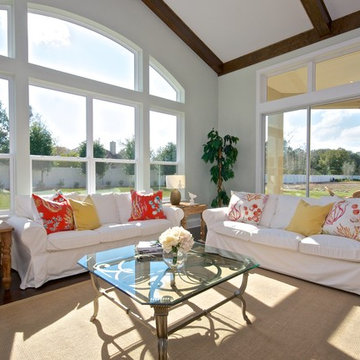
This stunning living room with open windows and wood beamed ceilings is showcased with all white slipcovered sofas and pops of tangerine and yellow. This is the latest model home by Andy Reynolds Homes, in Hunters Creek, northeast St Johns. Home Staging by Melissa Marro, Rave ReViews Home Staging, St Augustine, FL. Photographs by Wally Sears Photography
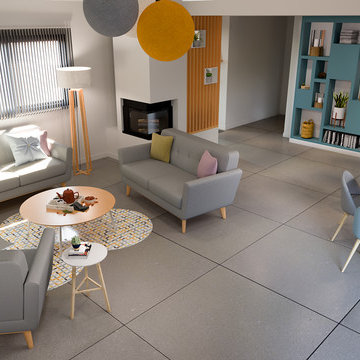
Harmonisation de l'espace et création d'une ambiance chaleureuse avec 3 espaces définis : salon / salle-à-manger / bureau.
Réalisation du rendu en photo-réaliste par vizstation.

Installation of a gas fireplace in a family room: This design is painted tumbled brick with solid red oak mantle. The owner wanted shiplap to extend upward from the mantle and tie into the ceiling. The stack was designed to carry up through the roof to provide proper ventilation in a coastal environment. The Household WIFI/Sonos/Surround sound system is integrated behind the TV.
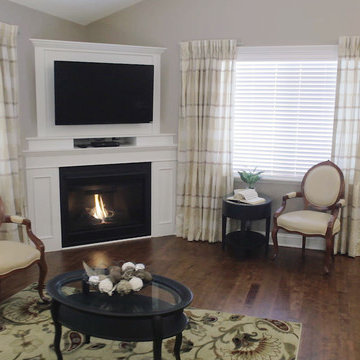
Living Room, Sunroom and Dining area
Photos by: OC Creative, Inc.
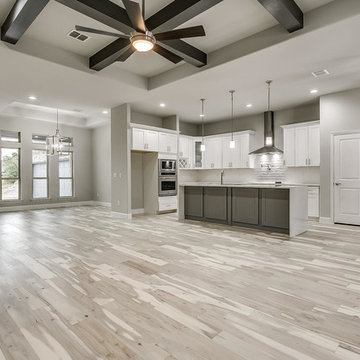
This boutique builder contacted me when the home was just a blueprint and asked me to select finishes that were within budget and on trend for the Ft. Worth area. We worked together to create an appealing palette buyers are looking for in a move in ready home.
Credit: laParis Investments, LLC
883 Billeder af alrum med hjørnepejs
5
