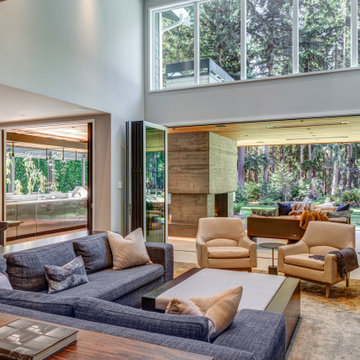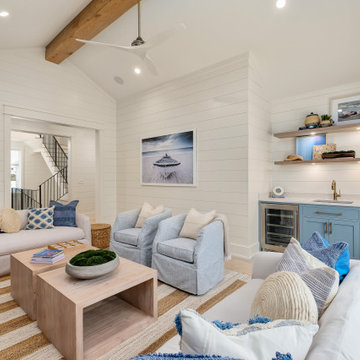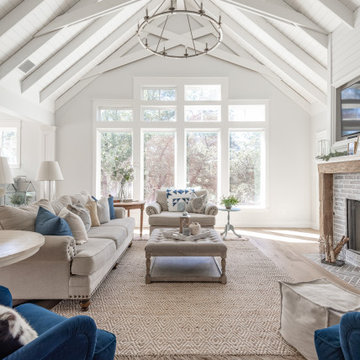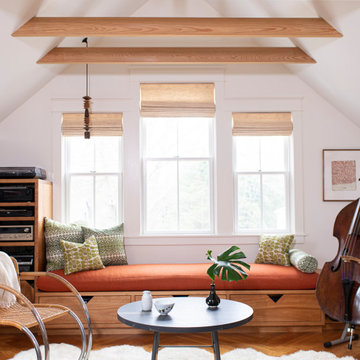530 Billeder af alrum med hvælvet loft
Sorteret efter:
Budget
Sorter efter:Populær i dag
21 - 40 af 530 billeder
Item 1 ud af 3

vaulted ceilings create a sense of volume while providing views and outdoor access at the open family living area

High-Performance Design Process
Each BONE Structure home is optimized for energy efficiency using our high-performance process. Learn more about this unique approach.

Window Seat Reading Nook with Drawers in Family Room. Rustic Wood Ceiling with Beams, Painted Nickel Spaced Pine Walls and Black Frame Window.
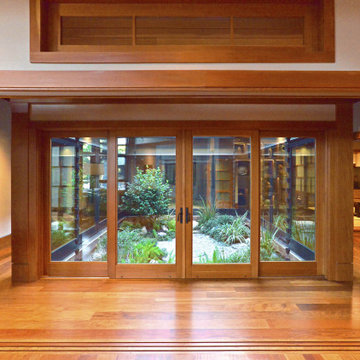
The enclosed courtyard garden Nakaniwa viewed from the family room. It is viewable and accessible from the adjacent library and Japanese reception room Washitsu on the sides, and the master bedroom beyond. The Nakaniwa is surrounded by the corridor Engawa. The fir shoji door panels can be opened or closed as desired, in a multitude of configurations. When in the closed position, shoji panel’s clear glass bottom panels still allow for a seated view of the Nakaniwa. The upper Ranma window panels allow additional light into the space. The Nakaniwa features limestone boulder steps, decorative gravel with stepping stones, and a variety of native plants. The shoji panels are stacked in the fully open position.

Great room of our First Home Floor Plan. Great room is open to the kitchen, dining and porch area. Shiplap stained then painted white leaving nickel gap dark stained to coordinate with age gray ceiling.

The Engawa is fully enclosed from the Nakaniwa with contemporary sliding glass doors on each side. The fir ceilings are sloped to above the Ramna window panels. The Nakaniwa features limestone boulder steps, decorative gravel with stepping stones, and a variety of native plants.
530 Billeder af alrum med hvælvet loft
2

