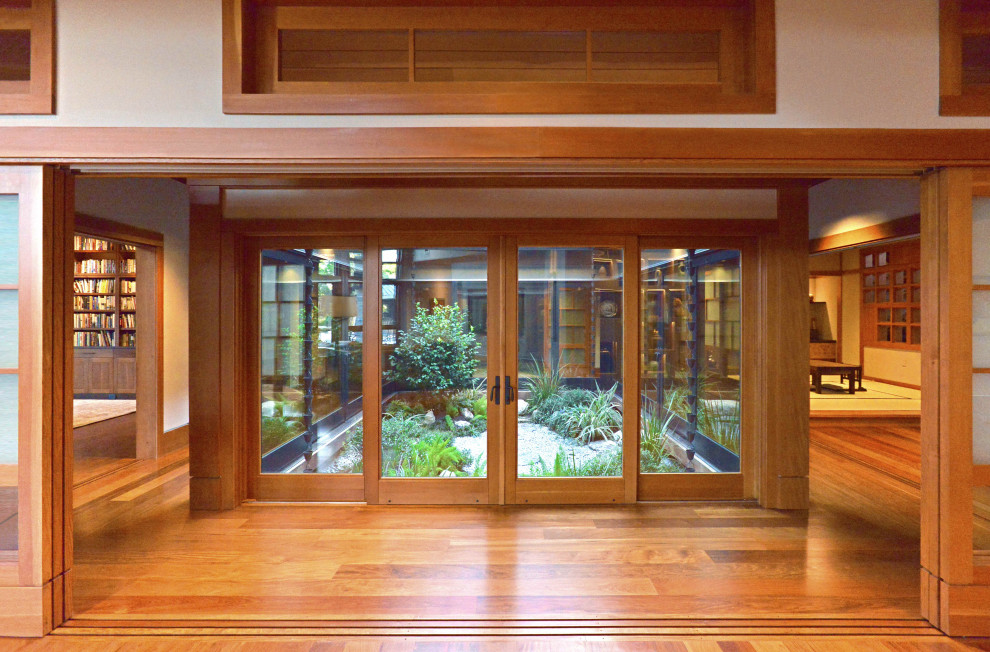
Barton Creek Residence
The enclosed courtyard garden Nakaniwa viewed from the family room. It is viewable and accessible from the adjacent library and Japanese reception room Washitsu on the sides, and the master bedroom beyond. The Nakaniwa is surrounded by the corridor Engawa. The fir shoji door panels can be opened or closed as desired, in a multitude of configurations. When in the closed position, shoji panel’s clear glass bottom panels still allow for a seated view of the Nakaniwa. The upper Ranma window panels allow additional light into the space. The Nakaniwa features limestone boulder steps, decorative gravel with stepping stones, and a variety of native plants. The shoji panels are stacked in the fully open position.
