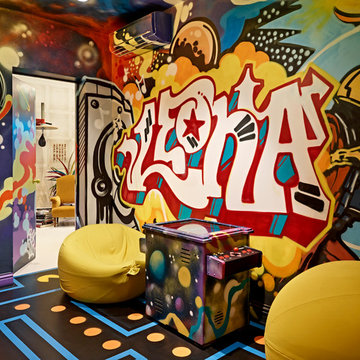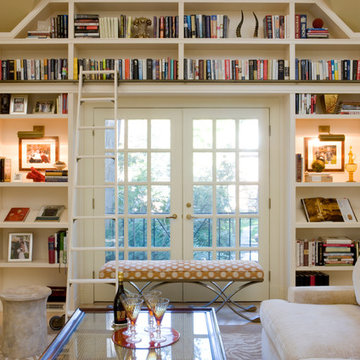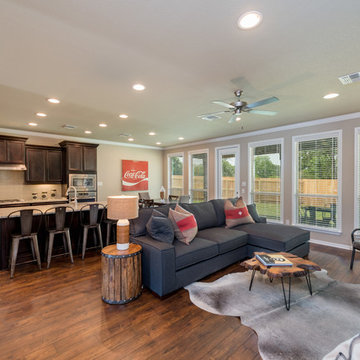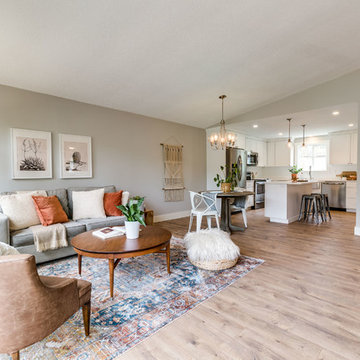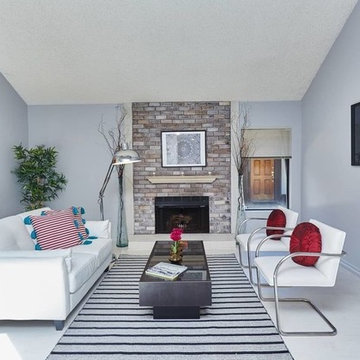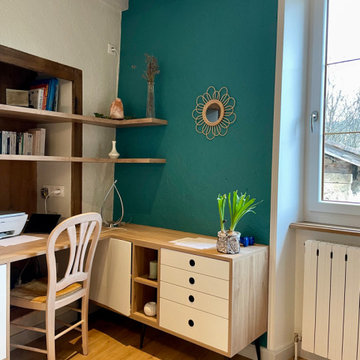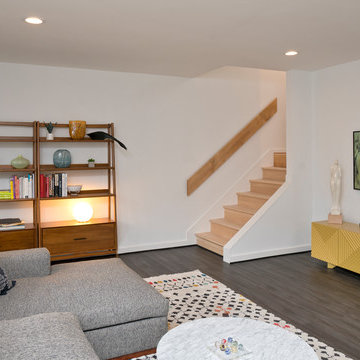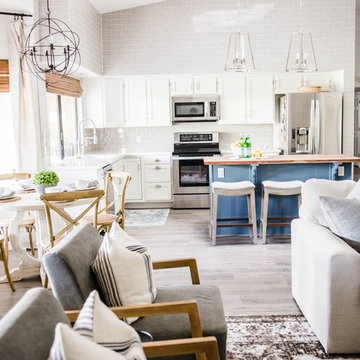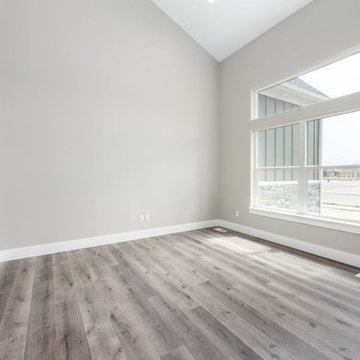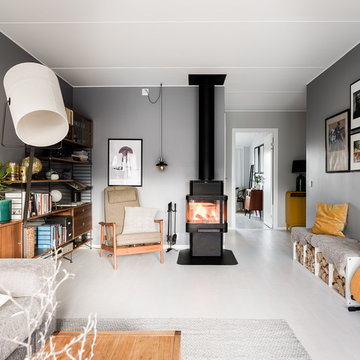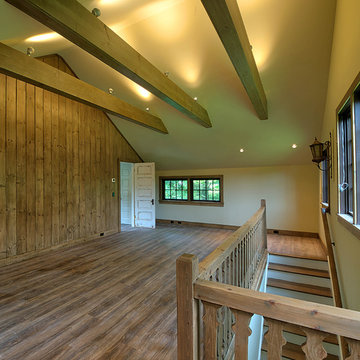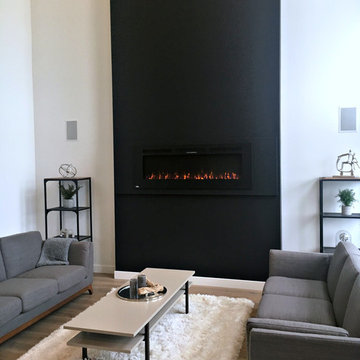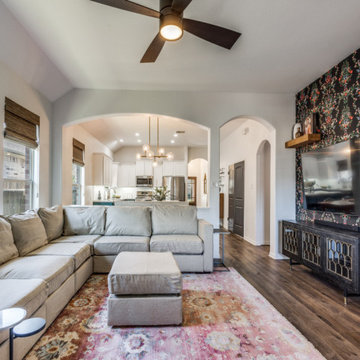753 Billeder af alrum med laminatgulv
Sorteret efter:
Budget
Sorter efter:Populær i dag
61 - 80 af 753 billeder
Item 1 ud af 3
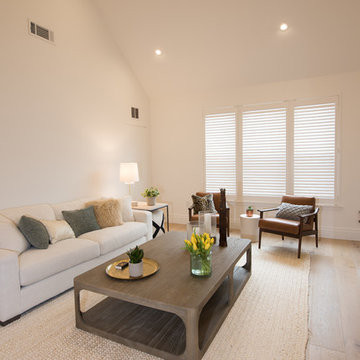
Open concept floating staircase with glass panels, solid wood treads, stainless steel hardware,
Photo's by Marcello D'Aureli
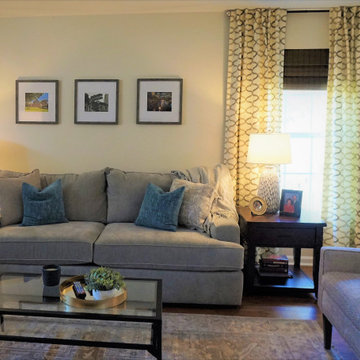
Goodbye 1999, Bombay and Company design. This project was such a pleasure. My clients needed assistance with flooring for the entire first floor, paint consultation and a completely new Interior design for their Family room. My toughest design element was selecting a new LVP flooring. I had to consider coordinating other wood elements in the home and resale in approximately 5 years. Coordinating all of this was definitely something that experience brings. My clients like dark flooring but I didn't feel that was the direction for this project and I was right. My client was in tears after the installation. She commented that she was so glad she followed my recommendations. These beautiful floors product provided and installed by Get Floored.
Next was paint. Goodbye sponged textured accent wall- hello warm gray with hint of green from the Sherwin Williams collection.
All new furniture, window treatments, lighting and accents that I selected delivered a most inviting space for my clients.
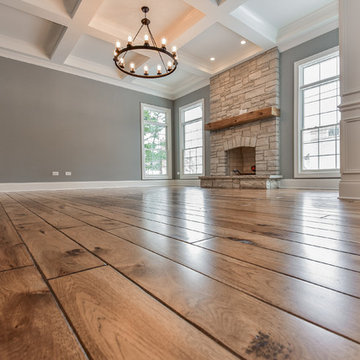
Wide plank 6" Hand shaped hickory hardwood flooring, stained Min-wax "Special Walnut"
Fireplace stone "Fon Du Lac: Country Squire"
Mantel 6" x 8" Reclaimed barn beam
11' raised ceiling with our "Coffered Beam" option
The family room is easily the hardest working room in the house. With 19' ceilings and a towering black panel fireplace this room makes everyday living just a little easier with easy access to the dining area, kitchen, mudroom, and outdoor space. The large windows bathe the room with sunlight and warmth.
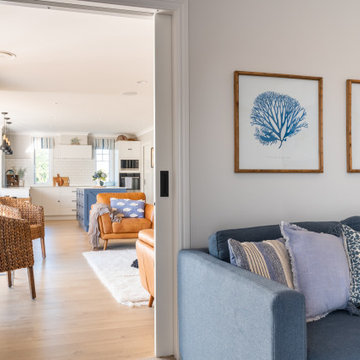
View from living room through to open plan kitchen dining and family area with blue and white colour scheme where old meets new.
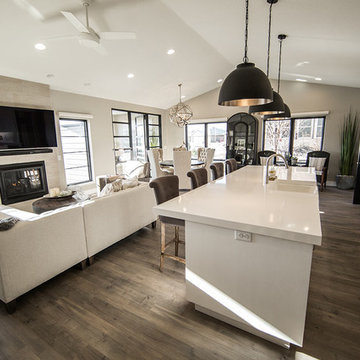
Beautiful efficient kitchen design with enlarged island for hosting. The farm sink adds a design element that brings the triangle of the kitchen together. GE Slate appliances provided for this home. Shaw flooring throughout the kitchen and living room area.
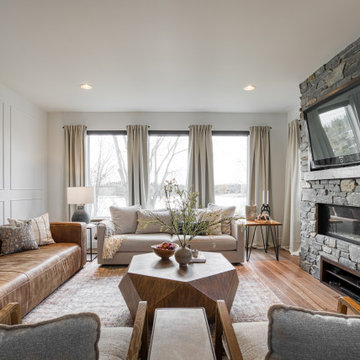
This modern lakeside home in Manitoba exudes our signature luxurious yet laid back aesthetic.
753 Billeder af alrum med laminatgulv
4
