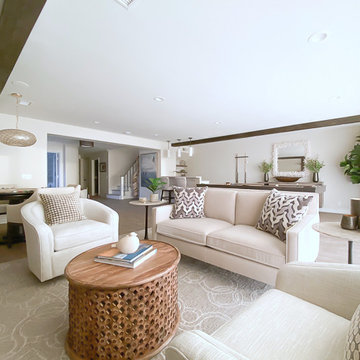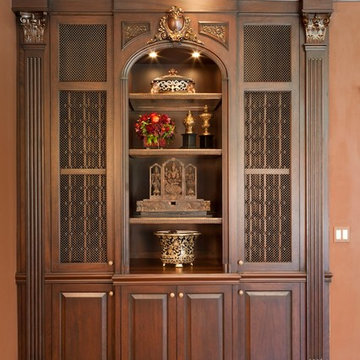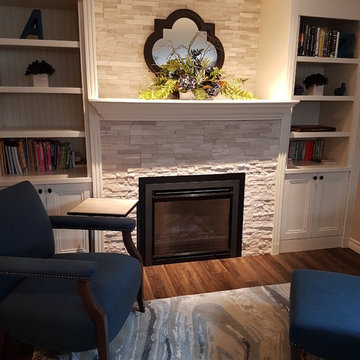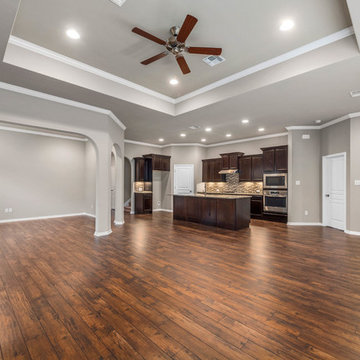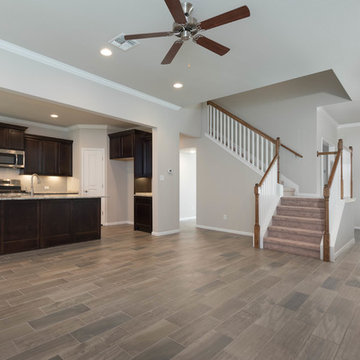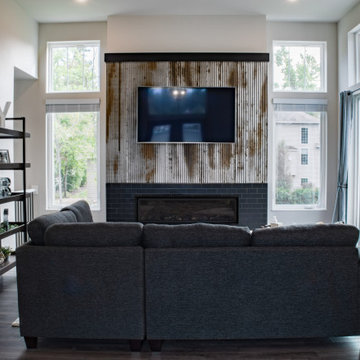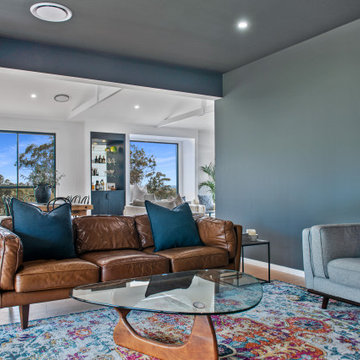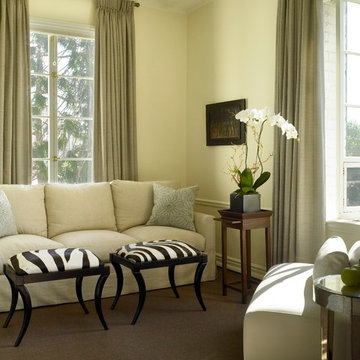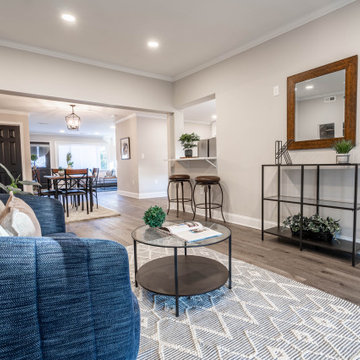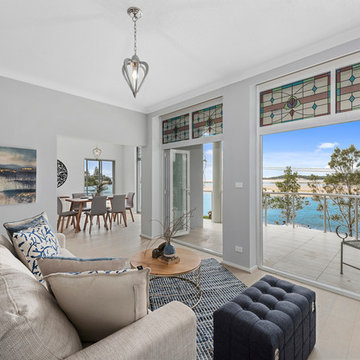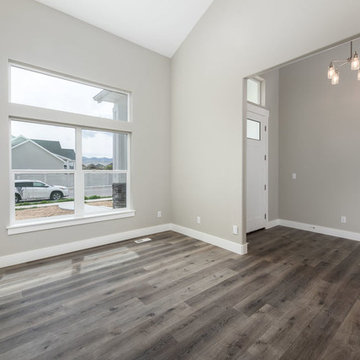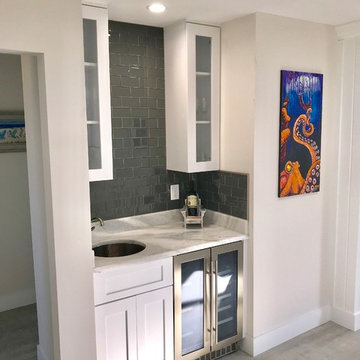753 Billeder af alrum med laminatgulv
Sorteret efter:
Budget
Sorter efter:Populær i dag
141 - 160 af 753 billeder
Item 1 ud af 3
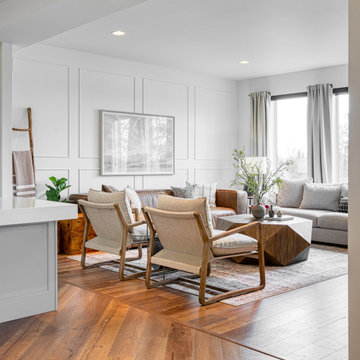
This modern lakeside home in Manitoba exudes our signature luxurious yet laid back aesthetic.
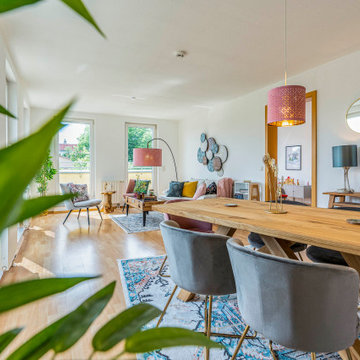
Wohnzimmer mit integriertem Essplatz und Durchgang zum Kinderzimmer
Esstisch mit schrägen Beinen über Kreuz aus Wildeiche
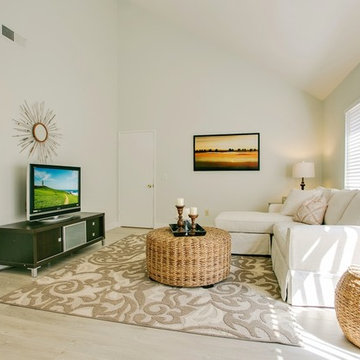
Staged by AccentPositives Home Staging
Photos by Jared Tafia Platinum HD
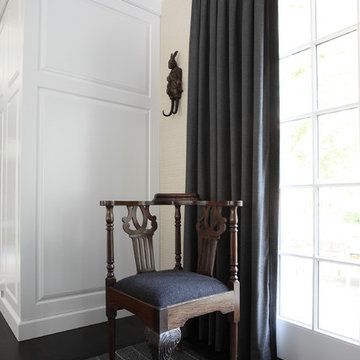
A unique, dark hardwood corner chair adds a slight Traditional flair to this Modern-Contemporary family room with dark hardwood floors (surrounding inlayed, dark gray patterned carpet), custom white wood paneling, beige, textured wallpaper, & dark gray curtains.
Architect - Hierarchy Architecture + Design, PLLC
Interior Decorator - Maura Torpe
Photographer - Brian Jordan
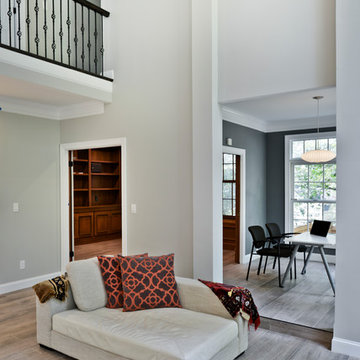
A family in McLean VA decided to remodel two levels of their home.
There was wasted floor space and disconnections throughout the living room and dining room area. The family room was very small and had a closet as washer and dryer closet. Two walls separating kitchen from adjacent dining room and family room.
After several design meetings, the final blue print went into construction phase, gutting entire kitchen, family room, laundry room, open balcony.
We built a seamless main level floor. The laundry room was relocated and we built a new space on the second floor for their convenience.
The family room was expanded into the laundry room space, the kitchen expanded its wing into the adjacent family room and dining room, with a large middle Island that made it all stand tall.
The use of extended lighting throughout the two levels has made this project brighter than ever. A walk -in pantry with pocket doors was added in hallway. We deleted two structure columns by the way of using large span beams, opening up the space. The open foyer was floored in and expanded the dining room over it.
All new porcelain tile was installed in main level, a floor to ceiling fireplace(two story brick fireplace) was faced with highly decorative stone.
The second floor was open to the two story living room, we replaced all handrails and spindles with Rod iron and stained handrails to match new floors. A new butler area with under cabinet beverage center was added in the living room area.
The den was torn up and given stain grade paneling and molding to give a deep and mysterious look to the new library.
The powder room was gutted, redefined, one doorway to the den was closed up and converted into a vanity space with glass accent background and built in niche.
Upscale appliances and decorative mosaic back splash, fancy lighting fixtures and farm sink are all signature marks of the kitchen remodel portion of this amazing project.
I don't think there is only one thing to define the interior remodeling of this revamped home, the transformation has been so grand.
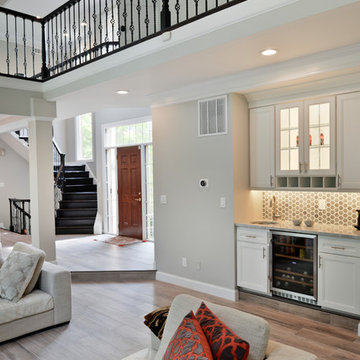
A family in McLean VA decided to remodel two levels of their home.
There was wasted floor space and disconnections throughout the living room and dining room area. The family room was very small and had a closet as washer and dryer closet. Two walls separating kitchen from adjacent dining room and family room.
After several design meetings, the final blue print went into construction phase, gutting entire kitchen, family room, laundry room, open balcony.
We built a seamless main level floor. The laundry room was relocated and we built a new space on the second floor for their convenience.
The family room was expanded into the laundry room space, the kitchen expanded its wing into the adjacent family room and dining room, with a large middle Island that made it all stand tall.
The use of extended lighting throughout the two levels has made this project brighter than ever. A walk -in pantry with pocket doors was added in hallway. We deleted two structure columns by the way of using large span beams, opening up the space. The open foyer was floored in and expanded the dining room over it.
All new porcelain tile was installed in main level, a floor to ceiling fireplace(two story brick fireplace) was faced with highly decorative stone.
The second floor was open to the two story living room, we replaced all handrails and spindles with Rod iron and stained handrails to match new floors. A new butler area with under cabinet beverage center was added in the living room area.
The den was torn up and given stain grade paneling and molding to give a deep and mysterious look to the new library.
The powder room was gutted, redefined, one doorway to the den was closed up and converted into a vanity space with glass accent background and built in niche.
Upscale appliances and decorative mosaic back splash, fancy lighting fixtures and farm sink are all signature marks of the kitchen remodel portion of this amazing project.
I don't think there is only one thing to define the interior remodeling of this revamped home, the transformation has been so grand.
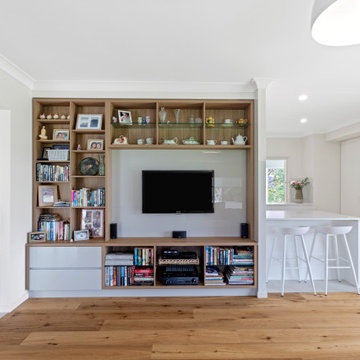
Collaboration with other professionals always makes a good project even greater. When the clients approached us with there kitchen designed by the talented Eileen Middleton we were excited. Eileen has great vision in kitchen design and mixed the clients wishes and our expertise and the results speak for themselves.
Every part of this project was carefully thought out to suit the clients individual needs. The combination of subtle marble stone, timber, glass, mirror, gloss and satin surfaces all work seamlessly together. The hardware provided by Hettich gave the clients a wide range of draws and inserts to achieve optimal organization. Everything had its place and we love it! The laundry and bathrooms all followed the design flow and this helped achieve synergy and continuity.
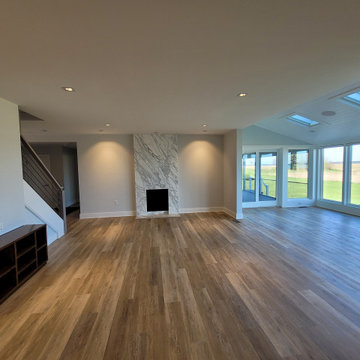
We replaced a dowdy colonial style mass produced painted mantle with a boldly modern marble wall to serve as the fireplace breast. The walls washed with light to either side will provide gallery space for the owner's collection of wall hangings. Rather than becoming a background for the decor, the mantle is now a key element of it.
753 Billeder af alrum med laminatgulv
8
