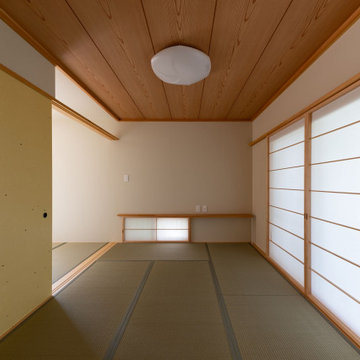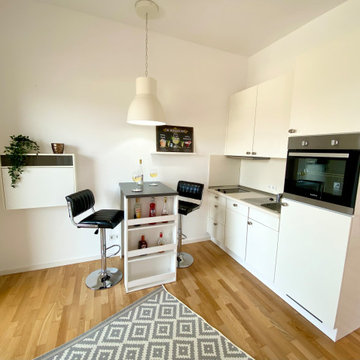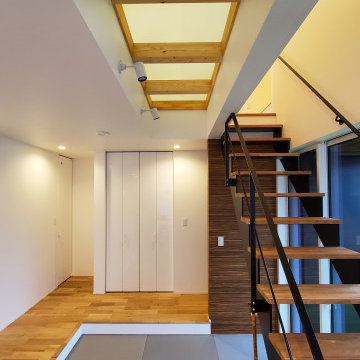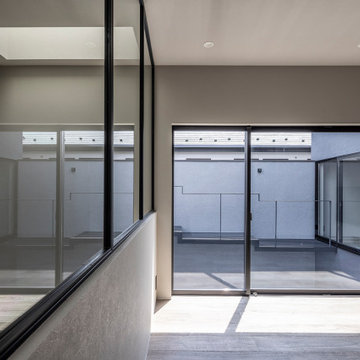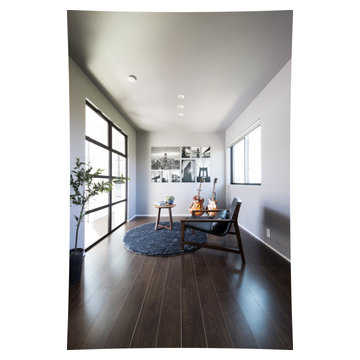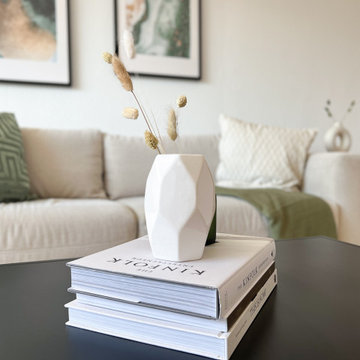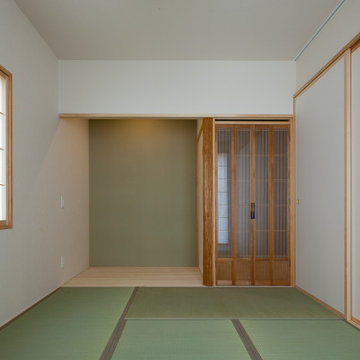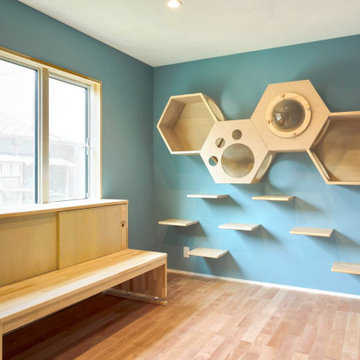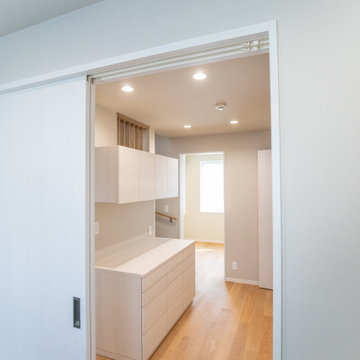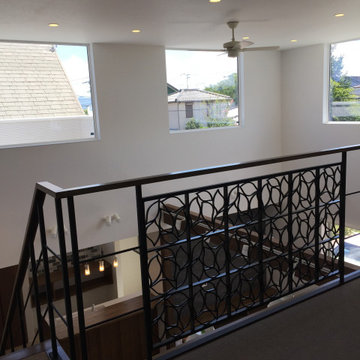89 Billeder af alrum med lofttapet
Sorteret efter:
Budget
Sorter efter:Populær i dag
1 - 20 af 89 billeder
Item 1 ud af 3

The clients had an unused swimming pool room which doubled up as a gym. They wanted a complete overhaul of the room to create a sports bar/games room. We wanted to create a space that felt like a London members club, dark and atmospheric. We opted for dark navy panelled walls and wallpapered ceiling. A beautiful black parquet floor was installed. Lighting was key in this space. We created a large neon sign as the focal point and added striking Buster and Punch pendant lights to create a visual room divider. The result was a room the clients are proud to say is "instagramable"
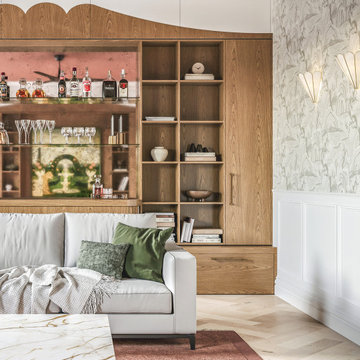
In this family retreat room, the design concept revolves around enveloping everyone in tactile experiences while fostering a sense of serenity and positivity. Every surface, including the walls and ceiling, is adorned with carefully chosen wallpaper, creating a textural haven that soothes the senses.
The built-in joinery draws inspiration from antique aesthetics but undergoes a reimagining through a postmodern lens, resulting in a harmonious blend of timeless charm and contemporary sensibility.
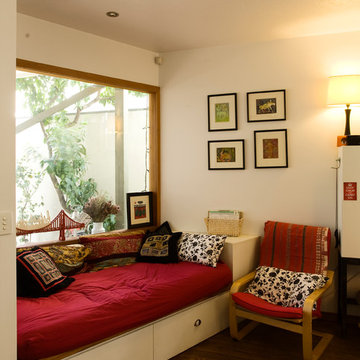
A red daybed lined with cushions is a cosy nook to look out over the garden.
Photographer: Ben Hosking
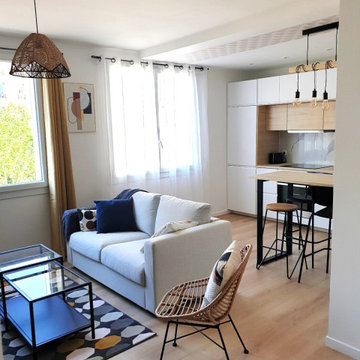
La salle de séjour de cet appartement est composé d'un très joli salon ouvert sur la cuisine blanche linéaire.
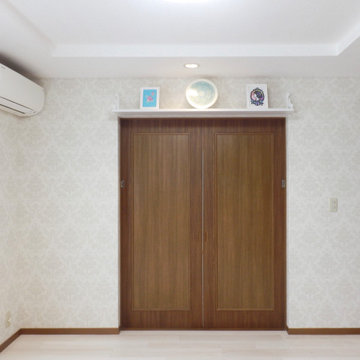
寝室の手前のリビング(と、ダイニングキッチン)は、建具の色は変えずに、近似色でシート貼りをして新品のようになりました。
部屋と部屋をつなぐ両開き戸の上には、趣味の作品が飾れるように、シンプルな飾り棚をプラスしました。
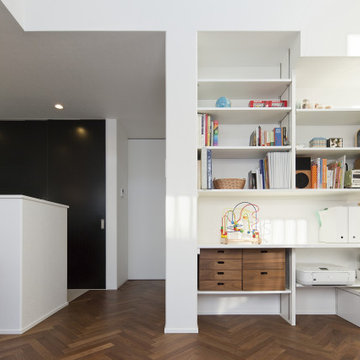
「壁付けの本棚が欲しい」というAさまご夫妻の希望に応える形で、LDKの一角にワークスペースをデザインしました。PCスペースや子どもの勉強スペースとして大活躍のマルチスペースです。
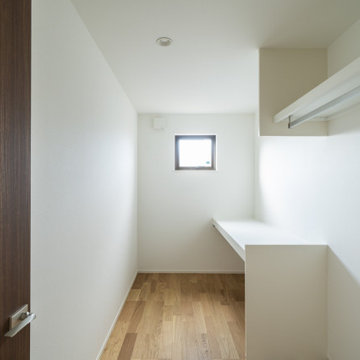
家族それぞれのプライバシーを守るような間取りにしたい。
長寿命の構造と温かい家がいいけど、コストは抑えたい。
そんなご家族の理想を取り入れた建築計画を考えました。
その家族のためだけの動線を考え、たったひとつ間取りにたどり着いた。
暮らしの中で光や風を取り入れ、心地よく通り抜ける。
家族の想いが、またひとつカタチになりました。
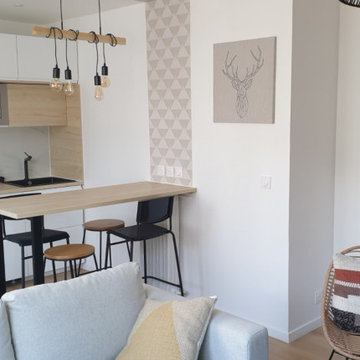
La salle de séjour de cet appartement est composé d'un très joli salon ouvert sur la cuisine blanche linéaire.
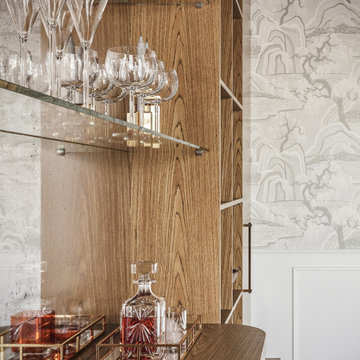
In this closeup view of the family retreat room, attention to detail becomes apparent. Warm lacquered Ribbon Oak veneer by New Age Veneers playfully echoes the graceful lines of the Indigo Garden wallcovering by Borastapeter, enveloping the display bar section in a harmonious dance of textures and patterns.
89 Billeder af alrum med lofttapet
1
