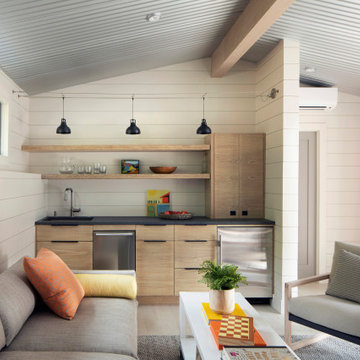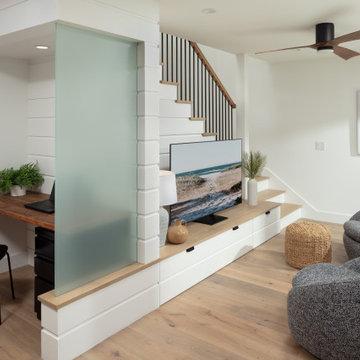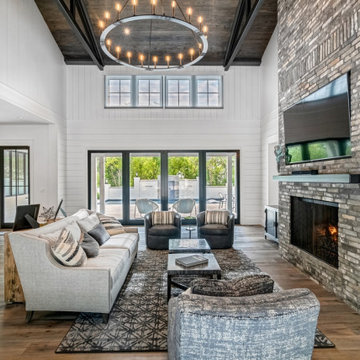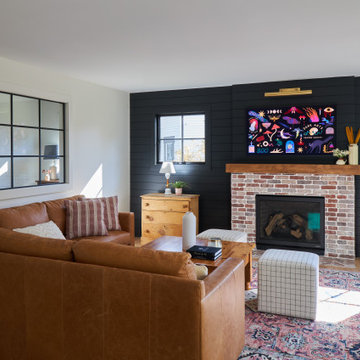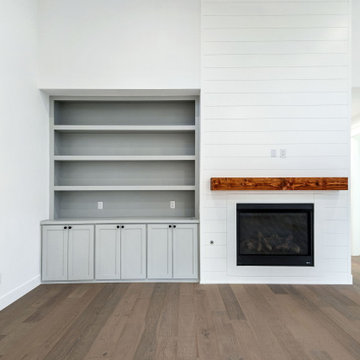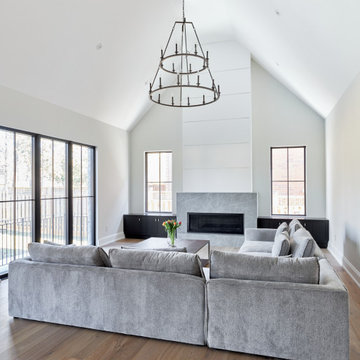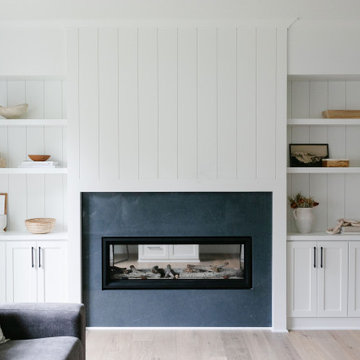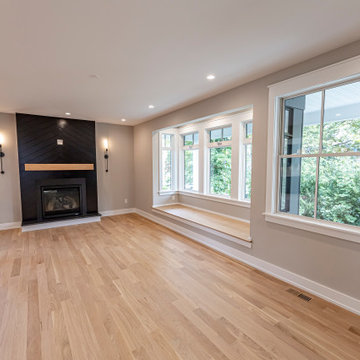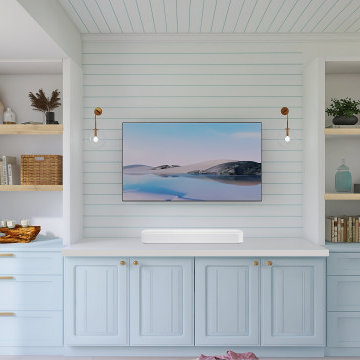199 Billeder af alrum med lyst trægulv og væg i skibsplanker
Sorteret efter:
Budget
Sorter efter:Populær i dag
41 - 60 af 199 billeder
Item 1 ud af 3
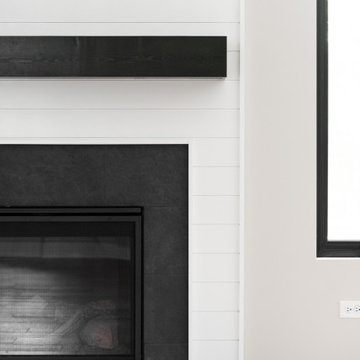
Great room for entertaining family and friends! Beautiful view with the large black windows. Fireplace has a white shiplap surround, straight wood block mantel, black tile panels around the firebox and hearth.
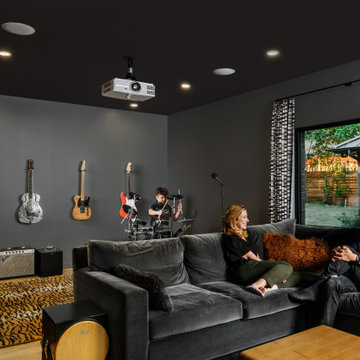
The family room, tucked away from the main living spaces, offers a space to relax, experiment with music or watch a movie.

Advisement + Design - Construction advisement, custom millwork & custom furniture design, interior design & art curation by Chango & Co.
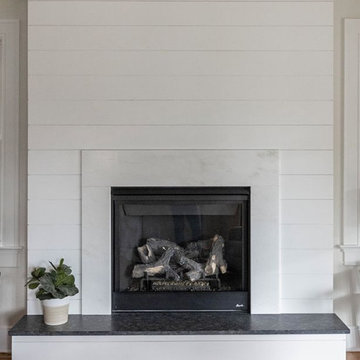
This white fireplace featuring horizontal white shiplap, a black fireplace, a white marble surround, and black stone raised hearth have a classic timeless style. The shiplap extends from floor to ceiling for a crisp clean updated look.
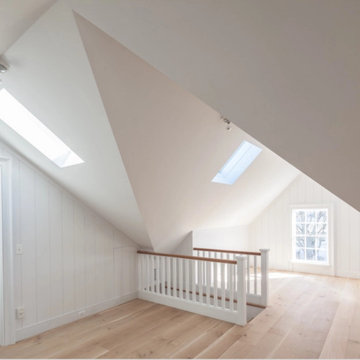
Character Grade Rift & Quarter Sawn White Oak was used throughout this expansive Long Island Residence. Finished with an oil-based, matte finish.
Flooring: Character Grade Rift & Quarter Sawn White Oak in 10″ widths
Finish: Vermont Plank Flooring Landgrove Finish
Construction by Pape Construction
Photography by Marco Ricca
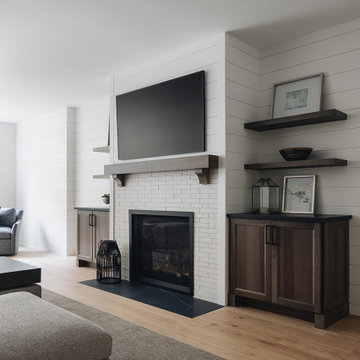
Living room and lounge area featuring a white brick fireplace and wood mantle, large TV, shiplap walls, light wood flooring, open shelving, and gray sectional sofa.
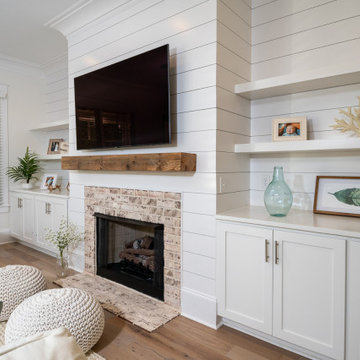
The Craftsman Farmhouse theme continues in the family living space with shiplap accents walls, floating shelves, and custom cabinetry to complement the gas fireplace, brick fireplace surround, and rustic wood mantel.

The family room that doubles as the home office, is serving up a cozy fireplace glow, and netflix for each and every family member.
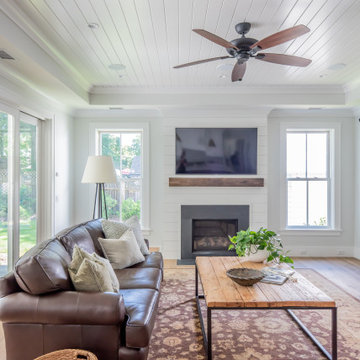
Charming Lowcountry-style farmhouse family room with shiplap walls and ceiling; reclaimed wood mantel, hand scraped white oak floors, French doors opening to the pool

Shiplap, new lighting, Sherwin Williams Pure White paint, quartz and new windows provide a bright new modern updated look.
Anew Home Staging in Alpharetta. A certified home stager and redesigner in Alpharetta.
Interior Design information:
https://anewhomedesign.com/interior-design
199 Billeder af alrum med lyst trægulv og væg i skibsplanker
3
