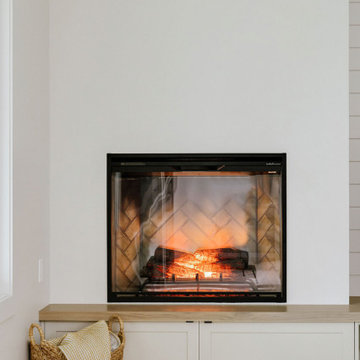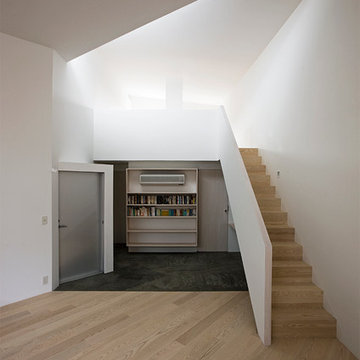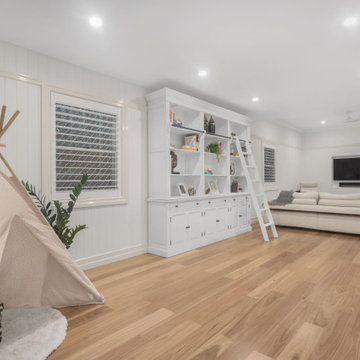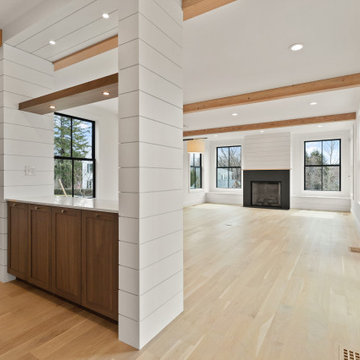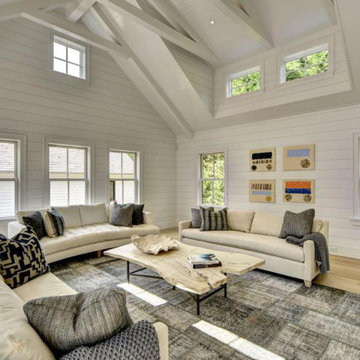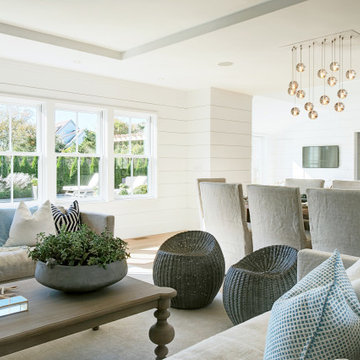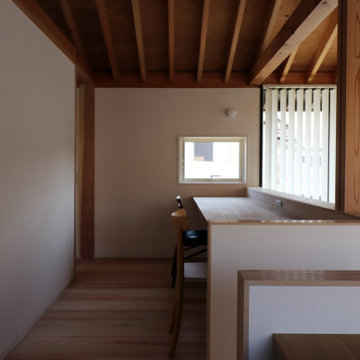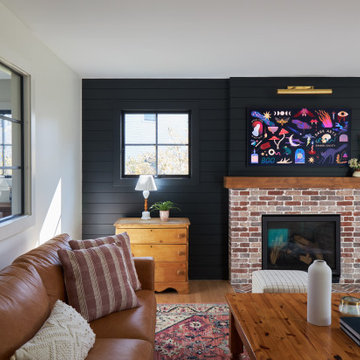199 Billeder af alrum med lyst trægulv og væg i skibsplanker
Sorteret efter:
Budget
Sorter efter:Populær i dag
121 - 140 af 199 billeder
Item 1 ud af 3
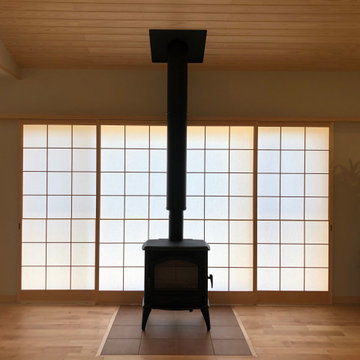
床壁天井を自然素材で仕上げた磨き丸太のあるファミリールーム。床は無垢さくら、勾配天井は杉板を。漆喰は高明度なグレイ。磨き丸太は奈良県産の柱です。
和の空間を黒の薪ストーブが引き締めます。
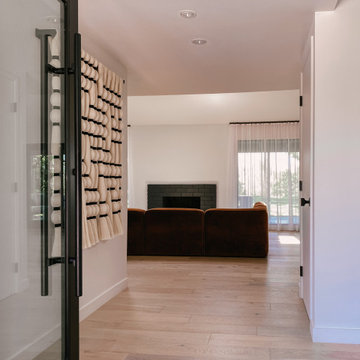
Pearl Oak Hardwood – The Ventura Hardwood Flooring Collection is contemporary and designed to look gently aged and weathered, while still being durable and stain resistant. Hallmark’s 2mm slice-cut style, combined with a wire brushed texture applied by hand, offers a truly natural look for contemporary living.
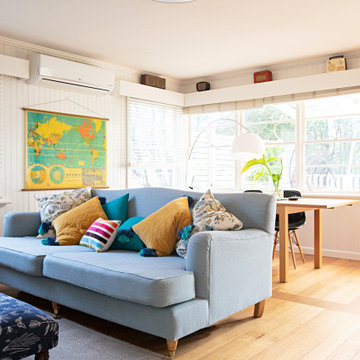
This photograph of the spacious family room reveals the outline of original floorplan . This space was previously a bedroom with a long hallway to a tiny study at the back of the house. The owners between 2005-2020 knocked down the internal walls, removed the small aluminium windows and sourced large 1950s timber windows to let in the northern light. French doors and a covered deck were added to overlook the lushly foliaged backyard. The repairing of internal walls created an opportunity to line them with insulation batts and create a more cosy look with timber vj lining boards.
When remodelling a period home, it is not always necessary to remove all evidence of previous layouts - in fact, letting your home carry forward its history. It will prove a great talking point in the future and allows future dwellers to appreciate how the property has adapted with time.
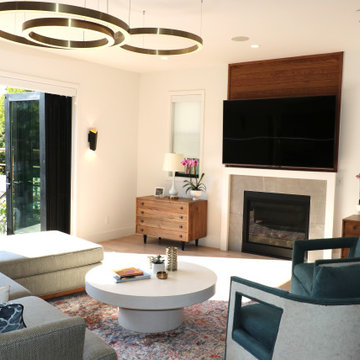
This couple is comprised of a famous vegan chef and a leader in the
Plant based community. Part of the joy of the spacious yard, was to plant an
Entirely edible landscape. These glorious spaces, family room and garden, is where the couple also Entertains and relaxes.
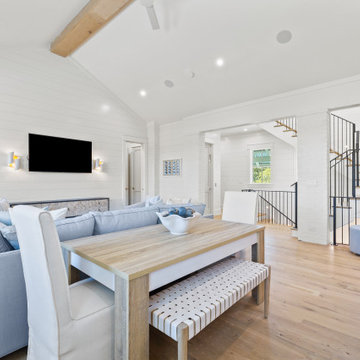
Third floor game room located next to the two bunk rooms offers a great place for kids to hang out. Shared laundry room connects to third floor primary bedroom. Shiplap walls and light stained wood floors create a beach vibe.
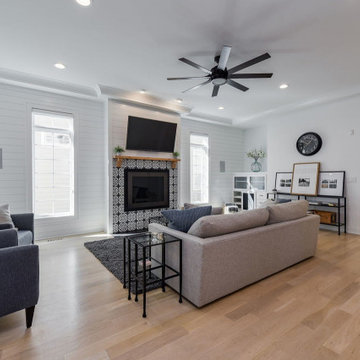
Simple, classic and tastefully designed family room with detailed accents. Photo by Emilie Proscal
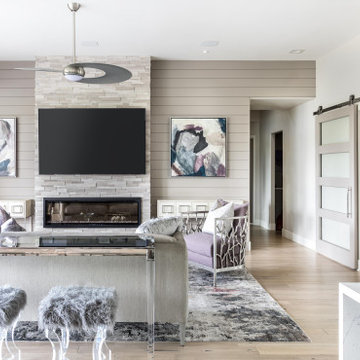
Standing from the dining room you can look into the family room and the champagne room. This home was designed for entertaining.
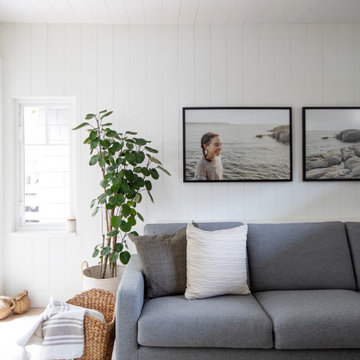
This stunning relaxed beachouse was recently featured in House and Home Magazine in march 2020. We took a dated and spacially scattered layout, and reinvented the house by opening walls, removing posts and beams, and have given this adorable family new functional and cozy rooms that were not previously usable.
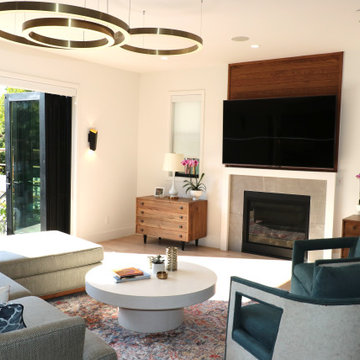
This couple is comprised of a famous vegan chef and a leader in the
Plant based community. Part of the joy of the spacious yard, was to plant an
Entirely edible landscape. These glorious spaces, family room and garden, is where the couple also Entertains and relaxes.
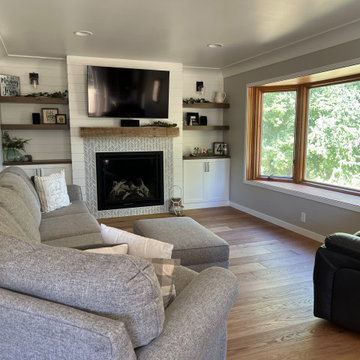
We updated the fireplace with new cabinets, mantle, gas fireplace and new tile.
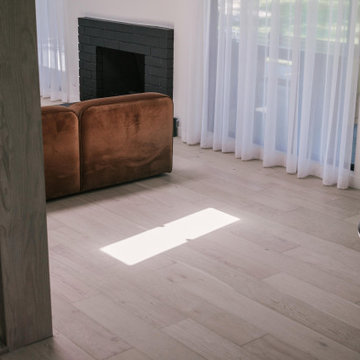
Pearl Oak Hardwood – The Ventura Hardwood Flooring Collection is contemporary and designed to look gently aged and weathered, while still being durable and stain resistant. Hallmark’s 2mm slice-cut style, combined with a wire brushed texture applied by hand, offers a truly natural look for contemporary living.
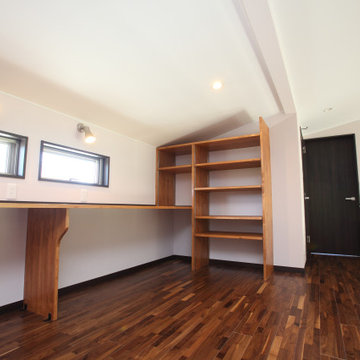
2階の廊下に一角に作られたファミリールーム。オープン手すりで仕切られたこのスペースはロフト感覚で1階LDKと一体感を感じる。
更に、書斎に造作されたカウンターは、5mもあるロングサイズ。
だから、ご家族で読書やPCを楽しんだり、友人を招いて一緒に楽しむ空間でもあります。
199 Billeder af alrum med lyst trægulv og væg i skibsplanker
7
