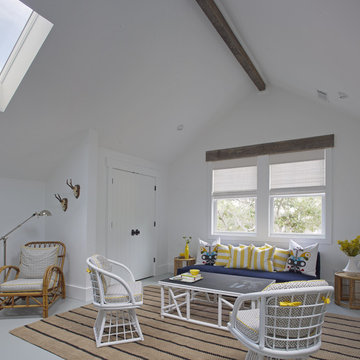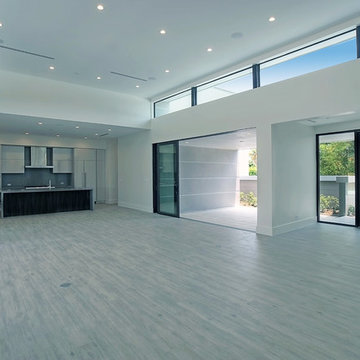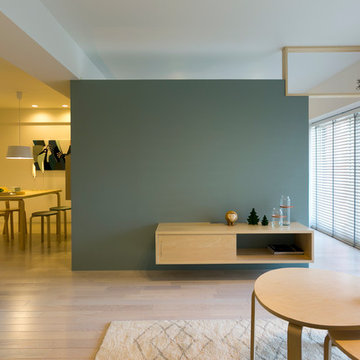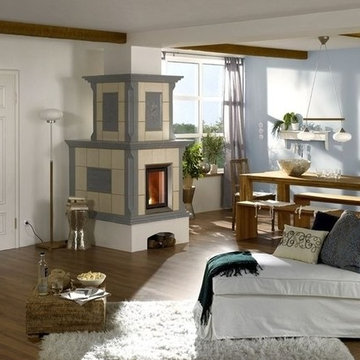2.361 Billeder af alrum med malet trægulv og travertin gulv
Sorteret efter:
Budget
Sorter efter:Populær i dag
1 - 20 af 2.361 billeder
Item 1 ud af 3

Inspired by the vivid tones of the surrounding waterways, we created a calming sanctuary. The grand open concept required us to define areas for sitting, dining and entertaining that were cohesive in overall design. The thread of the teal color weaves from room to room as a constant reminder of the beauty surrounding the home. Lush textures make each room a tactile experience as well as a visual pleasure. Not to be overlooked, the outdoor space was designed as additional living space that coordinates with the color scheme of the interior.
Robert Brantley Photography

This property was transformed from an 1870s YMCA summer camp into an eclectic family home, built to last for generations. Space was made for a growing family by excavating the slope beneath and raising the ceilings above. Every new detail was made to look vintage, retaining the core essence of the site, while state of the art whole house systems ensure that it functions like 21st century home.
This home was featured on the cover of ELLE Décor Magazine in April 2016.
G.P. Schafer, Architect
Rita Konig, Interior Designer
Chambers & Chambers, Local Architect
Frederika Moller, Landscape Architect
Eric Piasecki, Photographer

In a separate wing on the second floor, a guest suite awaits. Entertaining guests and family members for a night or a few weeks has never been easier. With an oversized bedroom that sleeps four, spa bath, large living room and kitchen, this house contains the perfect guest suite. Designed to incorporate the clean lines captured throughout the house, the living room offers a private space and very comfortable sitting area. The cozy kitchen surrounded with custom made cabinetry, a hand cut glass backsplash featuring cooking terminology (“grill”,“simmer”) and black granite counters offers guests an opportunity to steal away for a quiet meal or a quick midnight snack. Privately tucked away off the back staircase and away from the main house, the only problem with this guest suite is that your in-laws may never want to leave.
Exiting down the backstairs, you arrive in an expansive mudroom with built-in cubbies and cabinetry, a half bath, a “command center” entered through a sliding glass barn door and, something every pet owner needs, a dog wash!

Open Plan Modern Family Room with Custom Feature Wall / Media Wall, Custom Tray Ceilings, Modern Furnishings featuring a Large L Shaped Sectional, Leather Lounger, Rustic Accents, Modern Coastal Art, and an Incredible View of the Fox Hollow Golf Course.

The kitchen in this DC Ranch custom built home by Century Custom Homes flows into the family room, which features an amazing modern wet bar designed in conjunction with VM Concept Interiors of Scottsdale, AZ.

A basement renovation that meets a busy family's needs by providing designated areas for gaming, jamming, studying and entertaining. A comfortable and contemporary space that suits an active lifestyle.
Stephani Buchman Photography
www.stephanibuchmanphotgraphy.com

Custom cabinets are the focal point of the media room. To accent the art work, a plaster ceiling was installed over the concrete slab to allow for recess lighting tracks.
Hal Lum

Contemporary desert home with natural materials. Wood, stone and copper elements throughout the house. Floors are vein-cut travertine, walls are stacked stone or dry wall with hand painted faux finish.
Project designed by Susie Hersker’s Scottsdale interior design firm Design Directives. Design Directives is active in Phoenix, Paradise Valley, Cave Creek, Carefree, Sedona, and beyond.
For more about Design Directives, click here: https://susanherskerasid.com/

Living Room at The Weekender. Styling by One Girl Interiors. Photography by Eve Wilson.

This Paradise Valley stunner was a down-to-the-studs renovation. The owner, a successful business woman and owner of Bungalow Scottsdale -- a fabulous furnishings store, had a very clear vision. DW's mission was to re-imagine the 1970's solid block home into a modern and open place for a family of three. The house initially was very compartmentalized including lots of small rooms and too many doors to count. With a mantra of simplify, simplify, simplify, Architect CP Drewett began to look for the hidden order to craft a space that lived well.
This residence is a Moroccan world of white topped with classic Morrish patterning and finished with the owner's fabulous taste. The kitchen was established as the home's center to facilitate the owner's heart and swagger for entertaining. The public spaces were reimagined with a focus on hospitality. Practicing great restraint with the architecture set the stage for the owner to showcase objects in space. Her fantastic collection includes a glass-top faux elephant tusk table from the set of the infamous 80's television series, Dallas.
It was a joy to create, collaborate, and now celebrate this amazing home.
Project Details:
Architecture: C.P. Drewett, AIA, NCARB; Drewett Works, Scottsdale, AZ
Interior Selections: Linda Criswell, Bungalow Scottsdale, Scottsdale, AZ
Photography: Dino Tonn, Scottsdale, AZ
Featured in: Phoenix Home and Garden, June 2015, "Eclectic Remodel", page 87.

Wall Color: Super White - Benjamin Moore
Floors: Painted 2.5" porch-grade, tongue-in-groove wood.
Floor Color: Sterling 1591 - Benjamin Moore
Table: Vintage rattan with painted chalkboard top
Rattan Swivel Chairs: Vintage rattan.
Chair Cushions: Joann’s- geometric fabric with solid yellow piping and details
Sofa: CB2 Piazza sofa

Great Room. The Sater Design Collection's luxury, French Country home plan "Belcourt" (Plan #6583). http://saterdesign.com/product/bel-court/
2.361 Billeder af alrum med malet trægulv og travertin gulv
1







