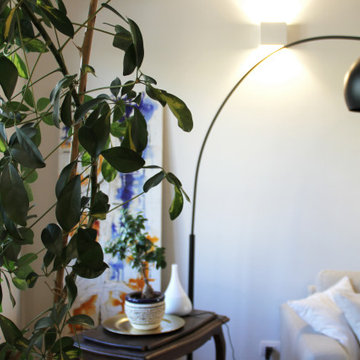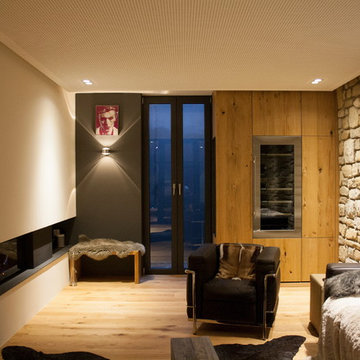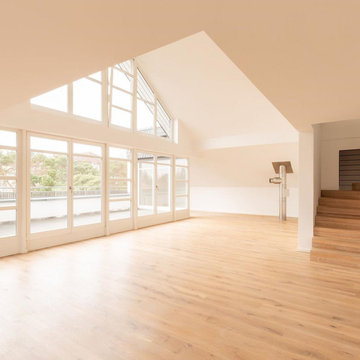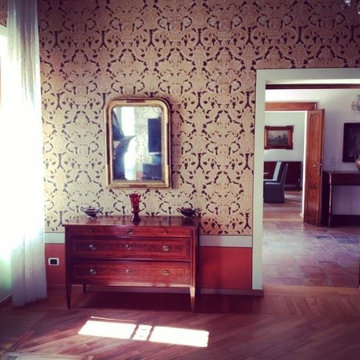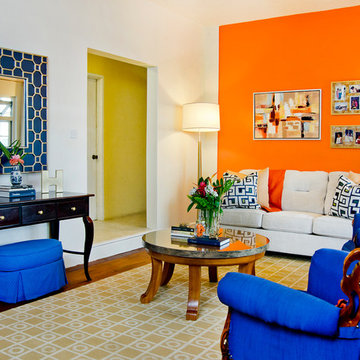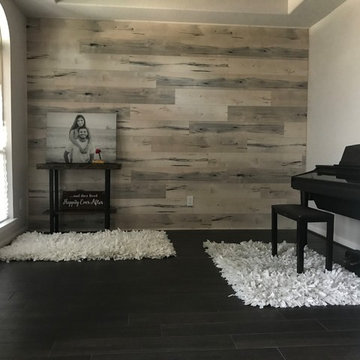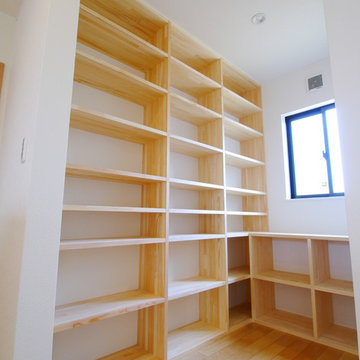741 Billeder af alrum med malet trægulv
Sorteret efter:
Budget
Sorter efter:Populær i dag
621 - 640 af 741 billeder
Item 1 ud af 2
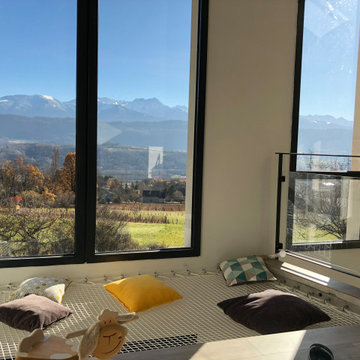
Au cœur du massif des Bauges, se dresse une maison sur 5 niveaux. A la manœuvre, un couple qui a ensemble dirigé la construction de leur maison de rêve, une auto-construction au cœur d'un massif montagneux. Dans une grande maison où chacun souhaite avoir sa place, avoir recours à un filet d'habitation apparaît comme la solution idéale. Cet élément architectural qui peut se trouver dedans comme dehors en fonction des projets, permet d'imaginer un espace suspendu conçu autour de valeurs de la robustesse et du design. L'usage d'un hamac géant dans cette maison a deux intérêts : créer un espace dans lesquels les enfants jouent et se reposent. Le couple donc fait appel à LoftNets pour son expertise.
Références : Filet en mailles de 30mm blanches, laisse la lumière circuler en toute liberté en combinant à la fois un espace de jeux et un espace de repos.
© Antonio Duarte
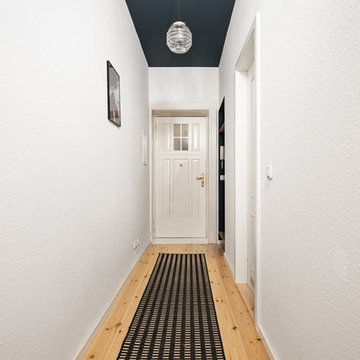
Vintage trifft Moderne – in einem gemütlichen 1-Zimmer-Apartment in Berlin. Mit zurückhaltenden Farben, die harmonisch von weiß, über grau ins blau übergehen, liegt der Fokus ganz auf den schönen mid-century Möbeln. Das Sideboard des Designers Jiří Jiroutek ist ein richtiger Eye-Catcher und gibt dem Wohnraum Wärme. Dagegen bestechen die Navrátil Stühle und der Tulip-Tisch durch ihre dezente Eleganz. Eingefasst in Blau verliert das Doppelbett seine Größe und verwandelt sich in eine gemütliche Schlafecke.
Die Küche wurde von uns komplett neugestaltet – modern und hell. Hier wurde die blaue Wandfarbe in Akzenten über den Regalen wieder aufgegriffen und bietet den perfekten Hintergrund für das eigene Lieblingsgeschirr. Ein neuer Linoleumboden mit feiner Struktur rundet das Gesamtbild ab.
In allen Räumen haben wir uns bei der Beleuchtung für vintage Einzelstücke entschieden. Ob Stehlampe oder Pendelleuchte, der besondere Charme ist sicher und vollendet das Design.
© VINTAGENCY | Photographer: R. Knobloch
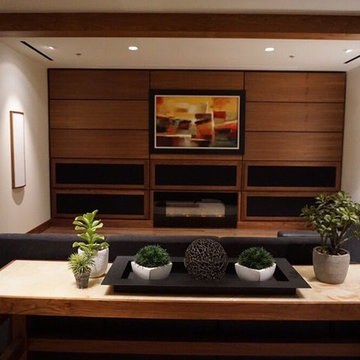
Family Room System Design that includes a 5.2 surround sound, hidden Bowers and Wilkins speakers behind the wood panel walls. Full home automation including Art Screen , which reveals a 65" Sony 4k TV behind the painted portrait and a drop down 130" projector for movie nights!
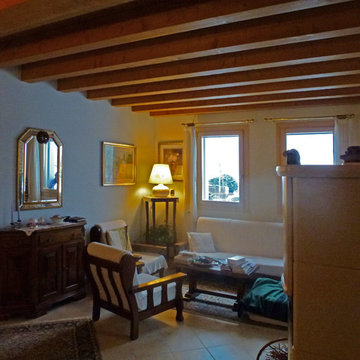
Abitazione con struttura in legno a Crespano del Grappa (Tv)
Anno di realizzazione: 2009
Progettista Architettonico: Geom. Adriano Berton
Dettagli tecnici:
- Struttura pareti: Bio T-34
- Superficie commerciale:129 mq PT + 60 mq P1 + 14 mq portici
- Classe energetica: A4
❄️ Scopri di più:
http://www.bio-house.it/it/area/homes/request/casa-nuova
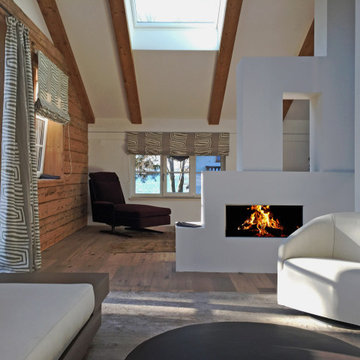
Der nüchterne Charakter der Architektur wird durch die Verwendung natürlicher Materialien und harmonischer Farben zu einem gemütlichen Wohnraum
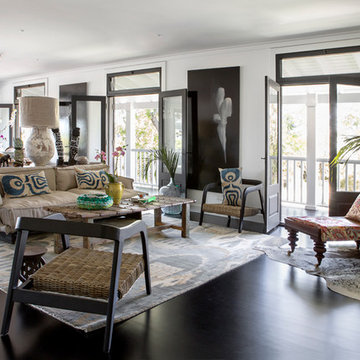
Styling Anna Flanders; Photography Angelita Bonetti; Artwork Paul Uhlmann, Art Collective WA; Furniture and Accessories Blu Peter, Lauder and Howard Antiques and Fine Art, Jenny Jones Rugs, Busatti
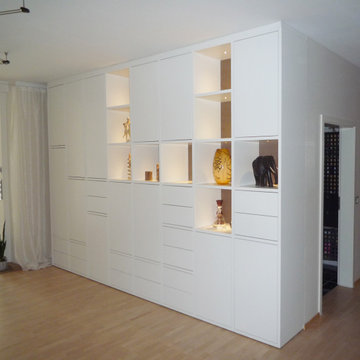
Schrankwand mit Schubkästen, Türen und offenen, beleuchteten Fächern.
Rückwände in Echtholz, farblich dem Boden angepasst.
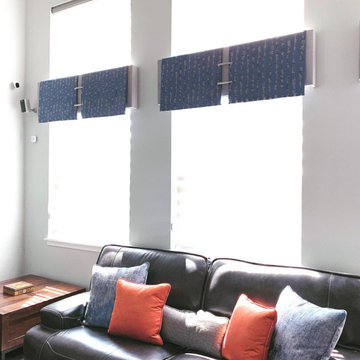
We designed unique valances plus motorized shades for this family room in Plainfield IL. The client is a young professional, she wanted a warm and inviting home to go to after a long day at work. We dressed her family room windows with motorized shades for their convenience to operate. The custom valances we provided are made with gray colored velvet to cover the cornices, topped with flat aprons in a lovely ocean blue. The aprons are connected with cords that go through grommets. The valance on the stair landing has a different detail, it was done on purpose to create a subject for conversation. Various size pillows were provided for comfort. The accent color was persimmon which was a dynamic choice
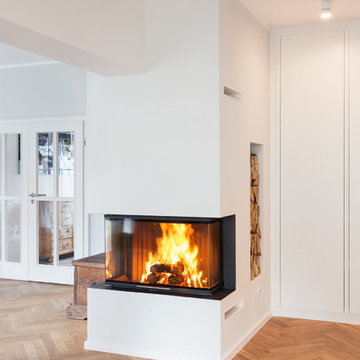
Dreiseitiger Brunner Panorama Kamin. Die Front Breite beträgt 85 cm. Die Warmluftführung erfolgt über Schlitze und hinter dem Kamin ist ein Holzfach realisiert.
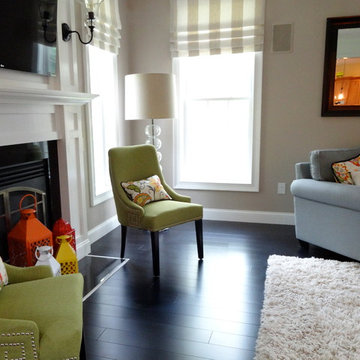
Neutral colors on the wall and window treatments created a perfect back drop for these bright pops of color!
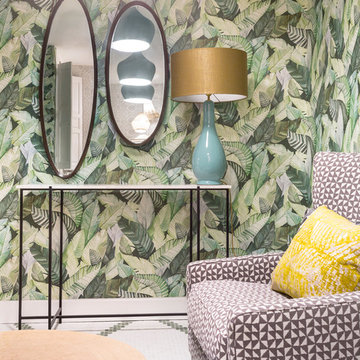
Carlos Álbanez de Build & Brain y Leticia Peironcely de Decolook han sido los encargados de desarrollar el proyecto de los baños públicos de la casa. El objetivo de este espacio ha sido amenizar visualmente la espera creando un envoltorio sugerente, que evoca un jardín tropical urbano.
El papel pintado, protagonista del espacio, reproduce la hoja del banano, planta tropical cuyas hojas de gran tamaño envuelven el paisaje, como en este caso visten el contenido. El suelo, obra del servicio de personalización Art Factory de Hisbalit, sigue los mismos colores para reforzar el efecto envolvente. Su diseño, creado ex profeso para este proyecto, simula una gran alfombra. La idea era aportar luminosidad con los materiales. El blanco de Hisbalit, al ser ligeramente nacarado, ofrece justo el efecto que querían conseguir. Para ir acorde al papel de la pared, el dibujo de la alfombra se hizo en los mimos tonos de verde.
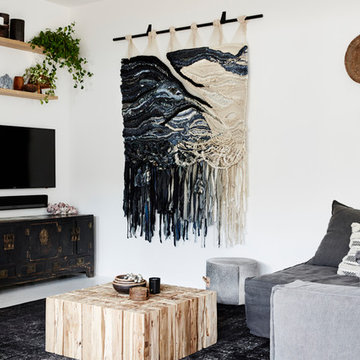
The Barefoot Bay Cottage is the first-holiday house to be designed and built for boutique accommodation business, Barefoot Escapes (www.barefootescapes.com.au). Working with many of The Designory’s favourite brands, it has been designed with an overriding luxe Australian coastal style synonymous with Sydney based team. The newly renovated three bedroom cottage is a north facing home which has been designed to capture the sun and the cooling summer breeze. Inside, the home is light-filled, open plan and imbues instant calm with a luxe palette of coastal and hinterland tones. The contemporary styling includes layering of earthy, tribal and natural textures throughout providing a sense of cohesiveness and instant tranquillity allowing guests to prioritise rest and rejuvenation.
Images captured by Jessie Prince
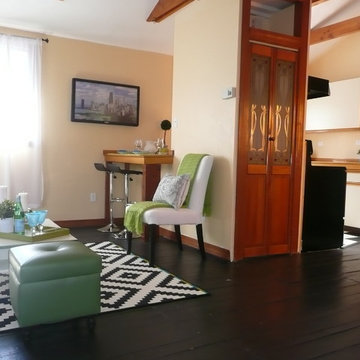
Staging & Photos by: Betsy Konaxis, BK Classic Collections Home Stagers
741 Billeder af alrum med malet trægulv
32
