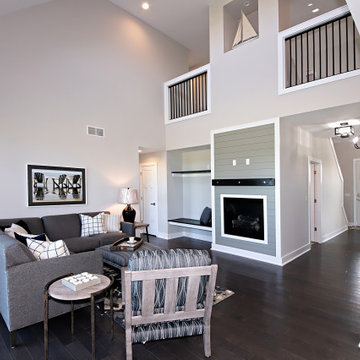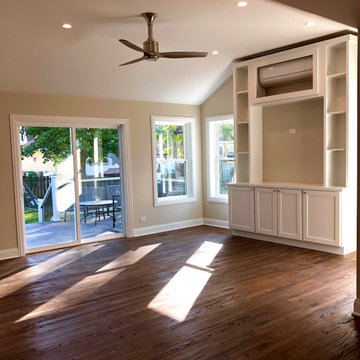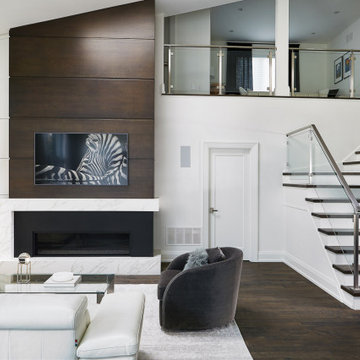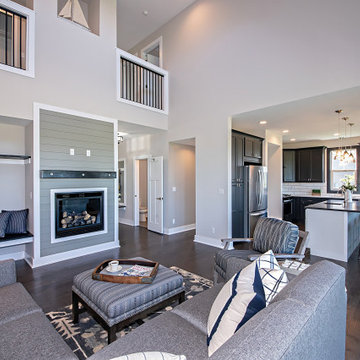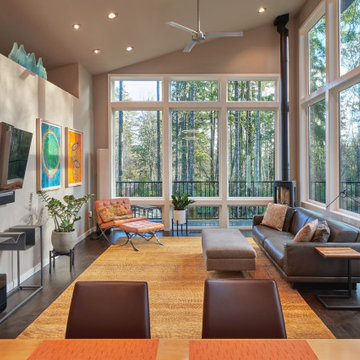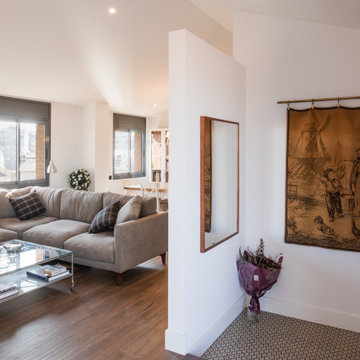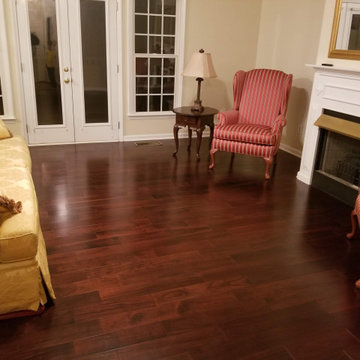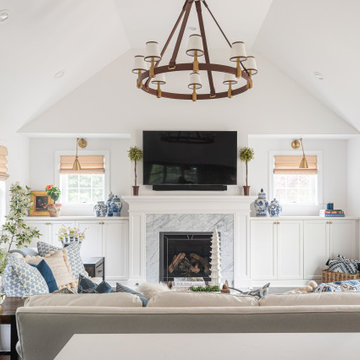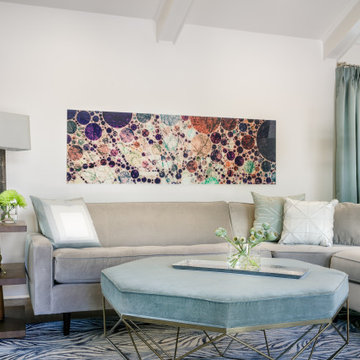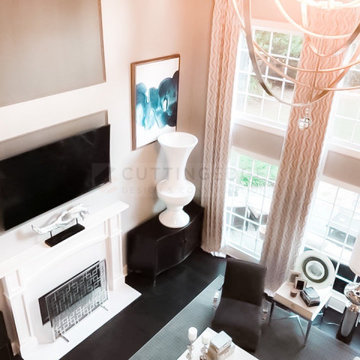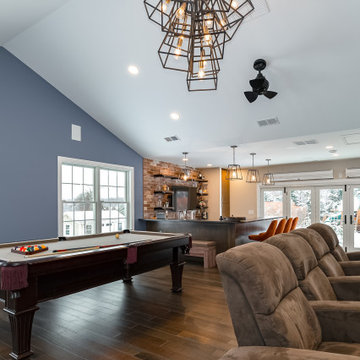315 Billeder af alrum med mørkt parketgulv og hvælvet loft
Sorteret efter:
Budget
Sorter efter:Populær i dag
121 - 140 af 315 billeder
Item 1 ud af 3
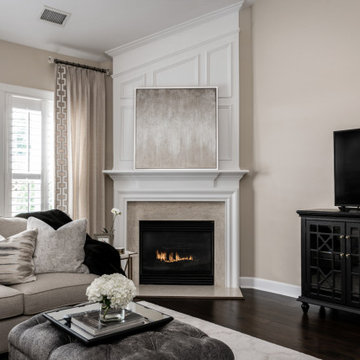
Lighter fabrics were introduced to the family room to brighten up this client's space. The drapery treatments are a solid linen with large tape trim on the lead edge. The new chairs have classic lines with a beautiful silk type zebra pattern.
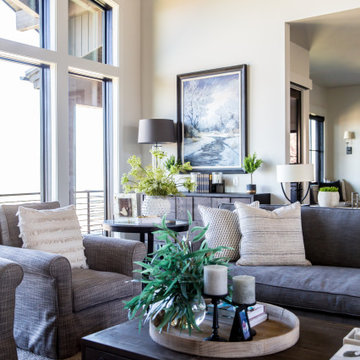
Stunning great room quipped with large windows, a beautifully vaulted ceiling, and a stone mantle and fireplace. This space features upholstered seating and sleek metal framed furniture, and beautifully accented with potted plants.
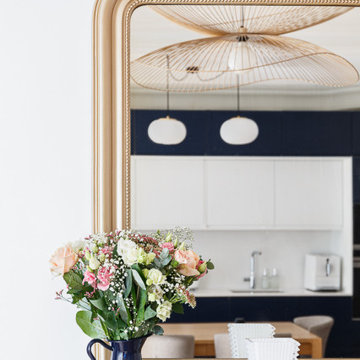
L'objectif principal de ce projet était de transformer ce 2 pièces en 3 pièces, pour créer une chambre d'enfant.
Dans la nouvelle chambre parentale, plus petite, nous avons créé un dressing et un module de rangements sur mesure pour optimiser l'espace. L'espace nuit est délimité par un mur coloré @argilepeinture qui accentue l'ambiance cosy de la chambre.
Dans la chambre d'enfant, le parquet en chêne massif @laparquetterienouvelle apporte de la chaleur à cette pièce aux tons clairs.
La nouvelle cuisine, tendance et graphique, s'ouvre désormais sur le séjour.
Cette grande pièce de vie conviviale accueille un coin bureau et des rangements sur mesure pour répondre aux besoins de nos clients.
Quant à la salle d'eau, nous avons choisi des matériaux clairs pour apporter de la lumière à cet espace sans fenêtres.
Le résultat : un appartement haussmannien et dans l'air du temps où il fait bon vivre !
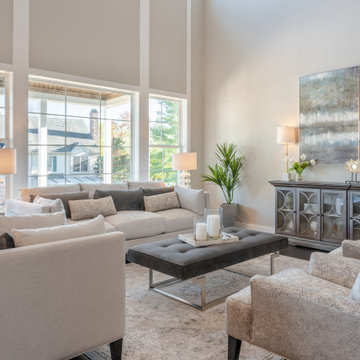
This 2-story home includes a 3- car garage with mudroom entry, an inviting front porch with decorative posts, and a screened-in porch. The home features an open floor plan with 10’ ceilings on the 1st floor and impressive detailing throughout. A dramatic 2-story ceiling creates a grand first impression in the foyer, where hardwood flooring extends into the adjacent formal dining room elegant coffered ceiling accented by craftsman style wainscoting and chair rail. Just beyond the Foyer, the great room with a 2-story ceiling, the kitchen, breakfast area, and hearth room share an open plan. The spacious kitchen includes that opens to the breakfast area, quartz countertops with tile backsplash, stainless steel appliances, attractive cabinetry with crown molding, and a corner pantry. The connecting hearth room is a cozy retreat that includes a gas fireplace with stone surround and shiplap. The floor plan also includes a study with French doors and a convenient bonus room for additional flexible living space. The first-floor owner’s suite boasts an expansive closet, and a private bathroom with a shower, freestanding tub, and double bowl vanity. On the 2nd floor is a versatile loft area overlooking the great room, 2 full baths, and 3 bedrooms with spacious closets.
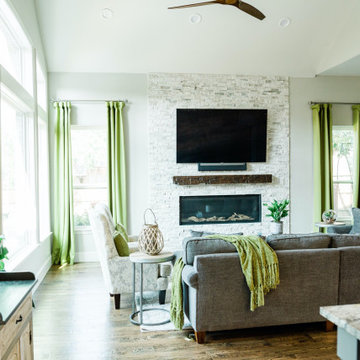
This room went through a major transformation! Large obtrusive fireplace removed and replaced with fixed windows to provide a great view to the backyard. Furniture placement provides plenty of seating for family of 5 and guests. New fireplace is surrounded floor to ceiling with travertine stacked stone, gas linear fireplace and reclaimed barn beam mantle
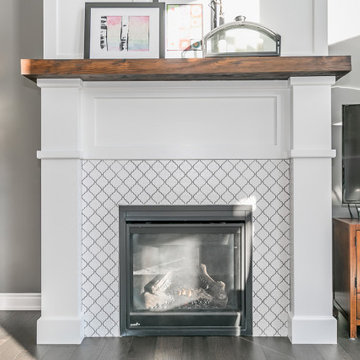
This custom transitional residence was designed with the open-concept feel for the owners. They wanted to keep great sight lines throughout the living area for entertaining. The second storey was designed for the owners kids, which includes a private bath as well as a rec space dedicated to them. The residence adds in some modern elements to keep clean lines while having a warm and welcoming feel.
Key Features to the Design:
-Large Gas Fireplace with Stone surround in Great Room
-Floor to Ceiling Windows to Bring in Tons of Natural Light
-4 Piece Master Ensuite with Glass Shower and Soaker Tub
-8'-0" Glass Sliding Patio Doors
-A Blend of Stone and Engineered Wood Siding for the Exterior
-Massive 3-Car Garage to Allow for Storage to Toys
-Huge Entertaining Rear Deck with partial coverage with built-in BBQ/Kitchen
-Custom Large Kitchen with Plenty of Storage, Prep Space & Walk-in Pantry
-Large Master Bedroom with Huge Walk-in Closet and 4 Piece Luxury Ensuite
-Custom Pull Out Folding Station in Laundry Room
-Architectural Details such Open to Above Great Room & Coffered Ceiling in Master Bedroom & Office
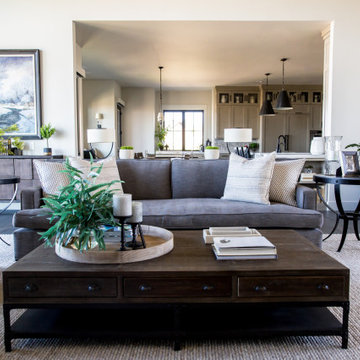
Stunning great room quipped with large windows, a beautifully vaulted ceiling, and a stone mantle and fireplace. This space features upholstered seating and sleek metal framed furniture, and beautifully accented with potted plants.
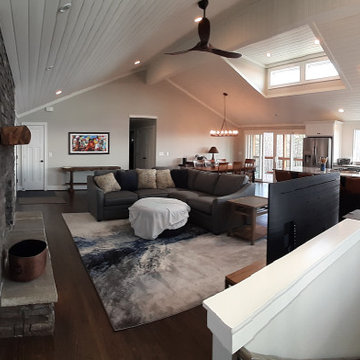
Furnished Great Room Area with Open Floor Plan Including Kitchen, Dining Room, and Family Room with Newly Built stairs to access finished Basement
315 Billeder af alrum med mørkt parketgulv og hvælvet loft
7
