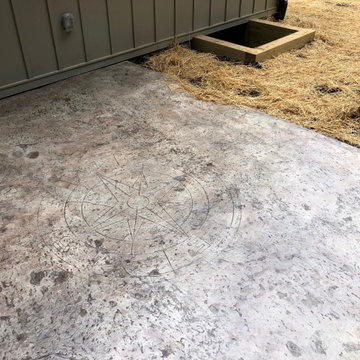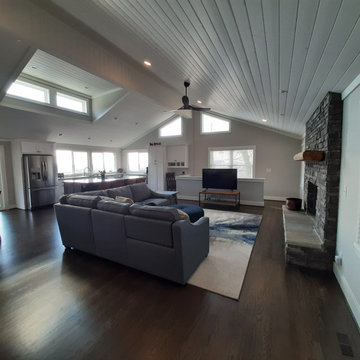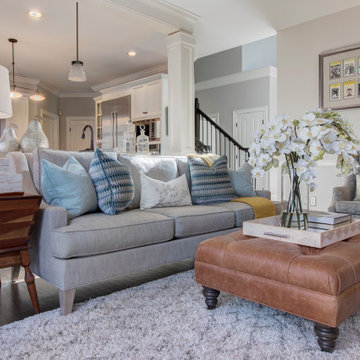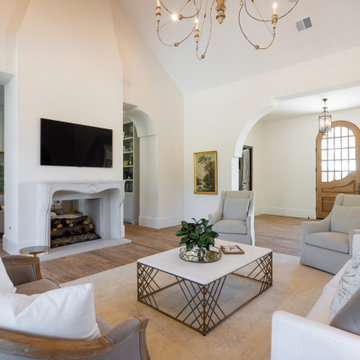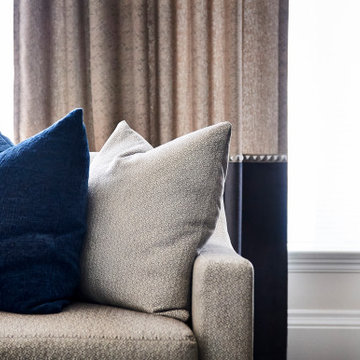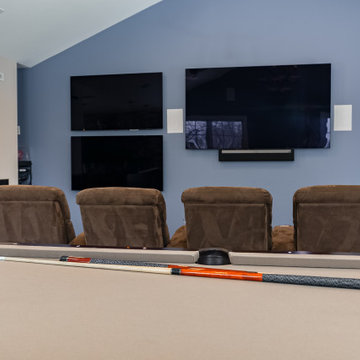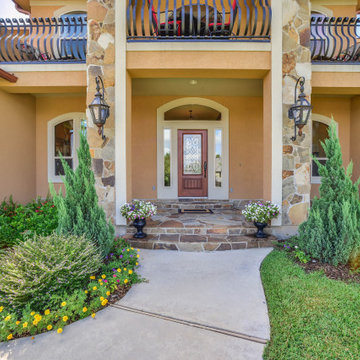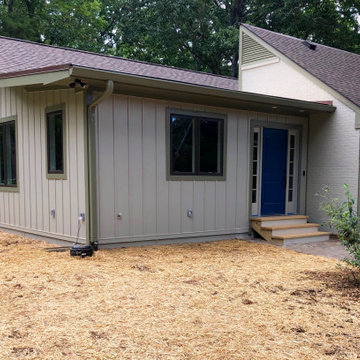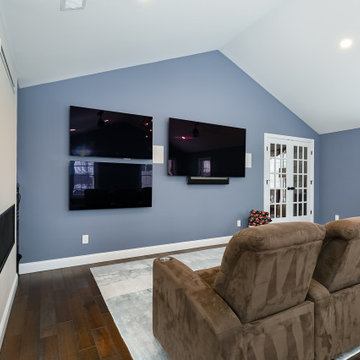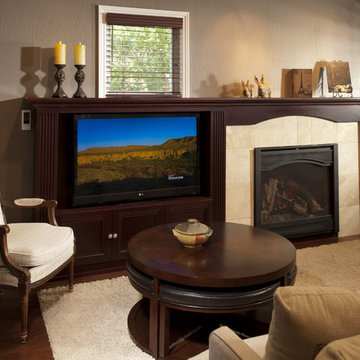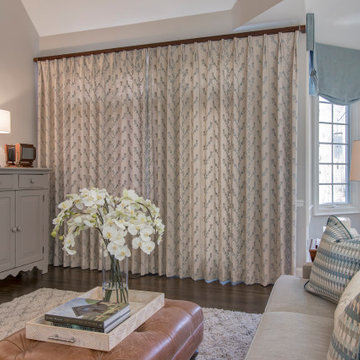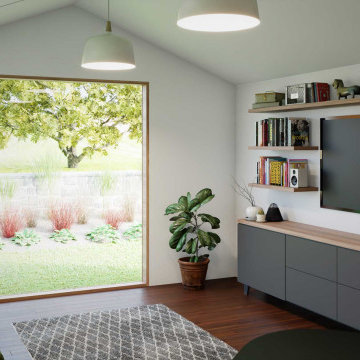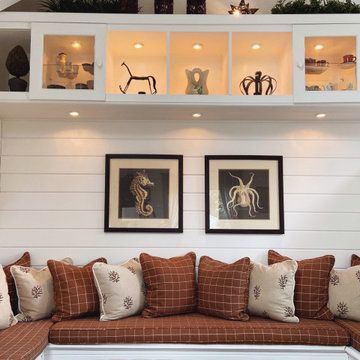315 Billeder af alrum med mørkt parketgulv og hvælvet loft
Sorteret efter:
Budget
Sorter efter:Populær i dag
161 - 180 af 315 billeder
Item 1 ud af 3
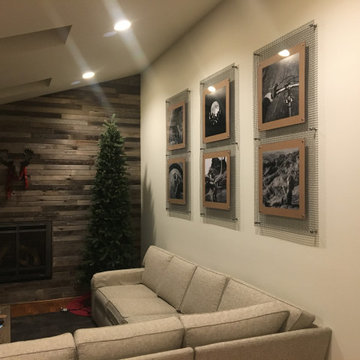
Colonial residence with a slab on grade family room, re-imagined into a contemporary style family room with vaulted ceilings and skylights for natural day lighting. Existing brick natural fireplace was removed and a new gas fired fireplace insert was placed in front of the existing and vented up the existing flue. The fireplace surround was clad in weathered tongue and groove cedar slats obtained from existing onsite 12 year old fencing panels that were at end of life. The existing ceiling was flat with a wood trussed roof. In the new design, 2x12 rafters were sistered to the top chord of the trusses, and truss framing was re-engineered in the adjacent attic space. Then the bottom truss framing removed, allowing for a studio ceiling and installation of 3 skylights to brighten the east facing room. The room also takes advantage of the existing 8' wide two panel door wall for natural lighting. Engineered walnut hardwood flooring was installed over the existing concrete slab, which carries throughout the remaining 1st floor living areas of the residence.
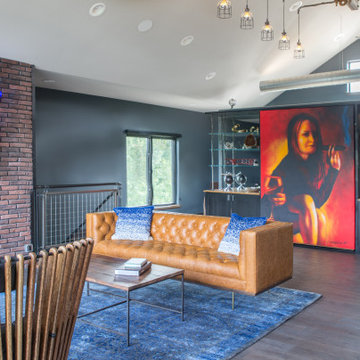
In this Cedar Rapids residence, sophistication meets bold design, seamlessly integrating dynamic accents and a vibrant palette. Every detail is meticulously planned, resulting in a captivating space that serves as a modern haven for the entire family.
The upper level is a versatile haven for relaxation, work, and rest. It features a discreet Murphy bed, elegantly concealed behind a striking large artwork. This clever integration blends functionality and aesthetics, creating a space that seamlessly transforms with a touch of sophistication.
---
Project by Wiles Design Group. Their Cedar Rapids-based design studio serves the entire Midwest, including Iowa City, Dubuque, Davenport, and Waterloo, as well as North Missouri and St. Louis.
For more about Wiles Design Group, see here: https://wilesdesigngroup.com/
To learn more about this project, see here: https://wilesdesigngroup.com/cedar-rapids-dramatic-family-home-design
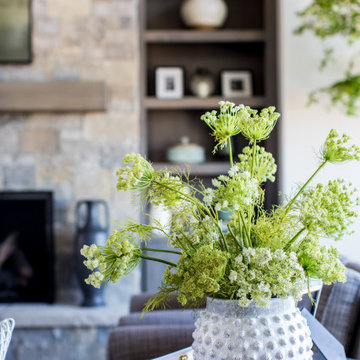
Stunning great room quipped with large windows, a beautifully vaulted ceiling, and a stone mantle and fireplace. This space features upholstered seating and sleek metal framed furniture, and beautifully accented with potted plants.
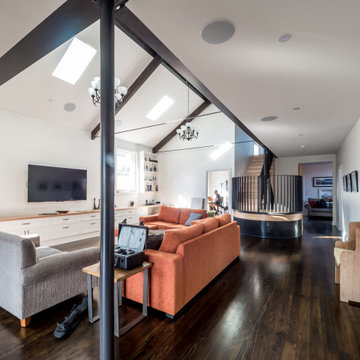
This is where the old church comes alive. The high gable ceiling with skylights emphasises the grandness of the space at the same time as creating an inviting family area. See more of our church renovation here - https://sbrgroup.com.au/portfolio-item/croydon-park-church/
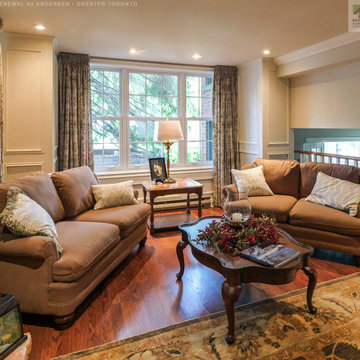
New windows we installed in this charming family room. This comfortable and stylish room with wood floors and antique accents looks amazing with this new triple window combination made up of three double hung windows with colonial grilles. Increase the value and improve the look of your home with new windows from Renewal by Andersen of Greater Toronto and most of Ontario.
. . . . . . . . . .
Explore all the window options available -- Contact us today: (844) 819-3040
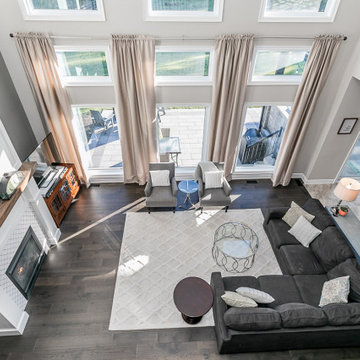
This custom transitional residence was designed with the open-concept feel for the owners. They wanted to keep great sight lines throughout the living area for entertaining. The second storey was designed for the owners kids, which includes a private bath as well as a rec space dedicated to them. The residence adds in some modern elements to keep clean lines while having a warm and welcoming feel.
Key Features to the Design:
-Large Gas Fireplace with Stone surround in Great Room
-Floor to Ceiling Windows to Bring in Tons of Natural Light
-4 Piece Master Ensuite with Glass Shower and Soaker Tub
-8'-0" Glass Sliding Patio Doors
-A Blend of Stone and Engineered Wood Siding for the Exterior
-Massive 3-Car Garage to Allow for Storage to Toys
-Huge Entertaining Rear Deck with partial coverage with built-in BBQ/Kitchen
-Custom Large Kitchen with Plenty of Storage, Prep Space & Walk-in Pantry
-Large Master Bedroom with Huge Walk-in Closet and 4 Piece Luxury Ensuite
-Custom Pull Out Folding Station in Laundry Room
-Architectural Details such Open to Above Great Room & Coffered Ceiling in Master Bedroom & Office
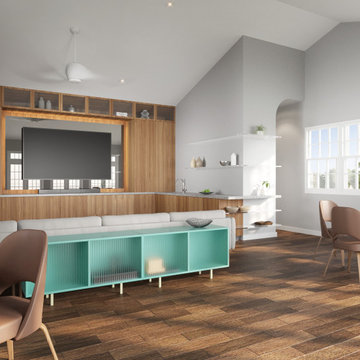
Instead of just building a stand alone garage the program was to include multifunction space that can also serve as additional space for the main house. The room can be used as a small live-in flat, family room, entertainment space, and more.
315 Billeder af alrum med mørkt parketgulv og hvælvet loft
9
