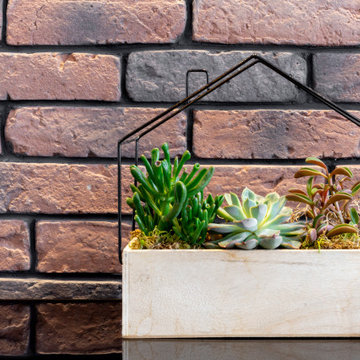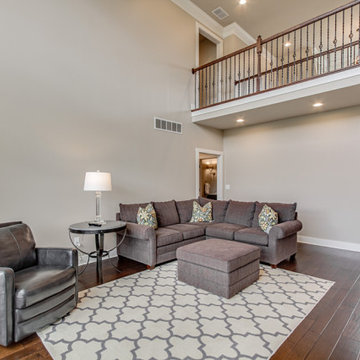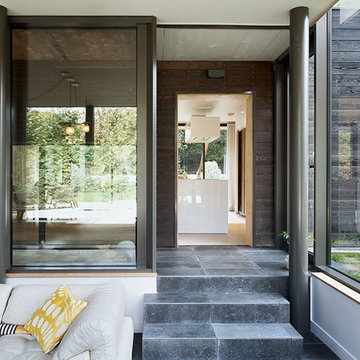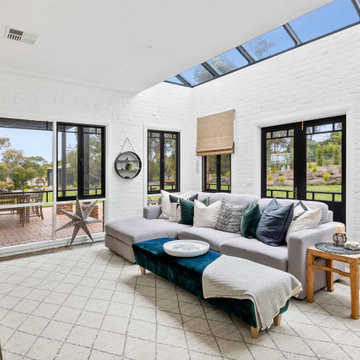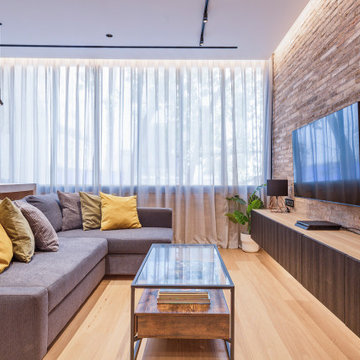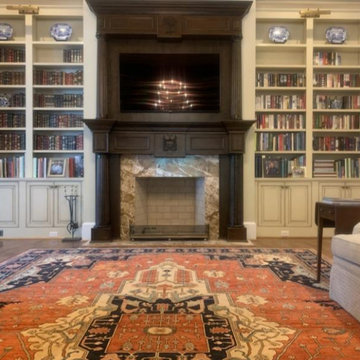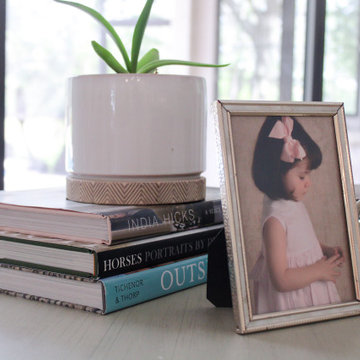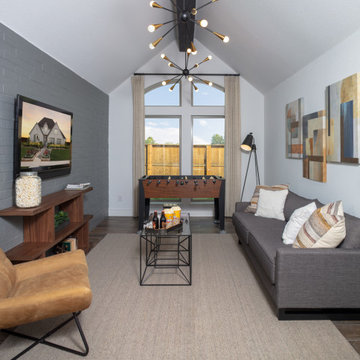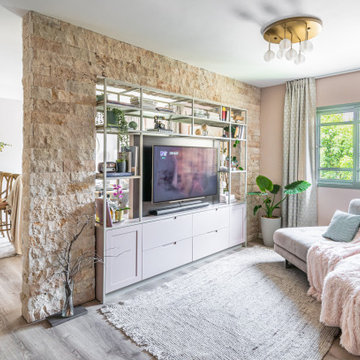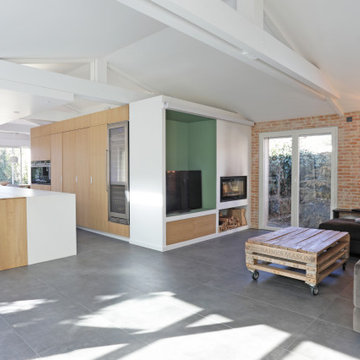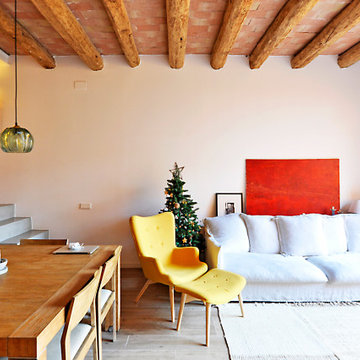258 Billeder af alrum med murstensvæg
Sorteret efter:
Budget
Sorter efter:Populær i dag
121 - 140 af 258 billeder
Item 1 ud af 3
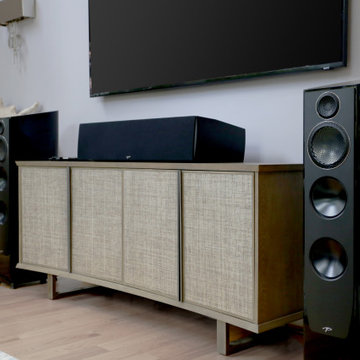
This gallery room design elegantly combines cool color tones with a sleek modern look. The wavy area rug anchors the room with subtle visual textures reminiscent of water. The art in the space makes the room feel much like a museum, while the furniture and accessories will bring in warmth into the room.
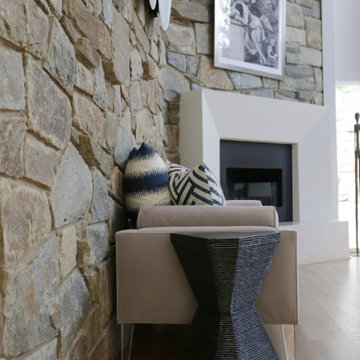
This gallery room design elegantly combines cool color tones with a sleek modern look. The wavy area rug anchors the room with subtle visual textures reminiscent of water. The art in the space makes the room feel much like a museum, while the furniture and accessories will bring in warmth into the room.
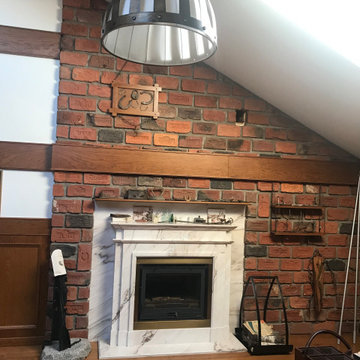
Все эти кирпичи и артефакты были найдены во время устройства котлована под дом. Редкий случай и большая удача,что у дома есть такие аутентичные и имеющие непосредственное отношение к месту детали.
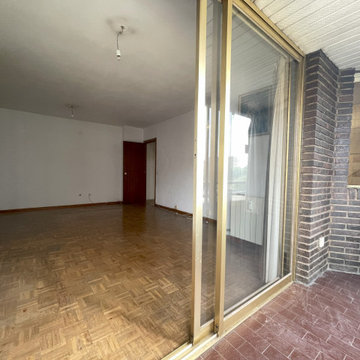
ANTES: En la vivienda original, el espacio que ahora ocupa el espacio abierto de la zona de día se distribuía en estancias pequeñas.
Una pequeña cocina, separada del resto del hogar. Un largo y oscuro pasillo sin ninguna gracia, a la entrada de la vivienda. Un salón comedor. Y la terraza, que quedaba en un segundo plano.
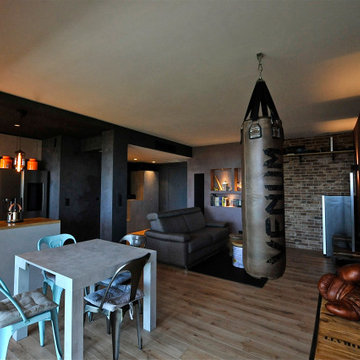
ouverture du séjour sur la cuisine et sur l'entrée
création d'un style industriel intégration d'un espace de sport
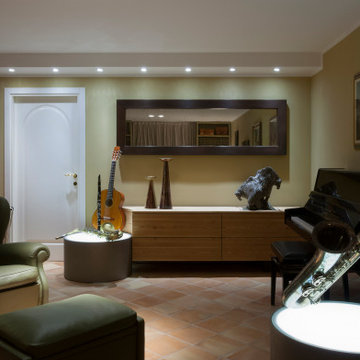
Interior design per una villa privata con tavernetta in stile rustico-contemporaneo. Linee semplici e pulite incontrano materiali ed elementi strutturali rustici. I colori neutri e caldi rendono l'ambiente sofisticato e accogliente.
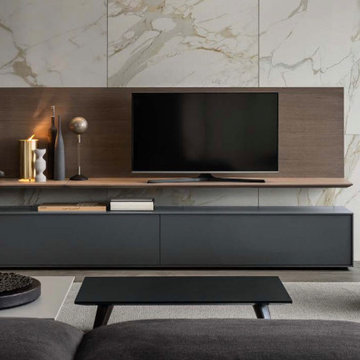
Ipotesi di progetto living in cui combiniamo la finitura laccata con la pulizia del rovere finitura design
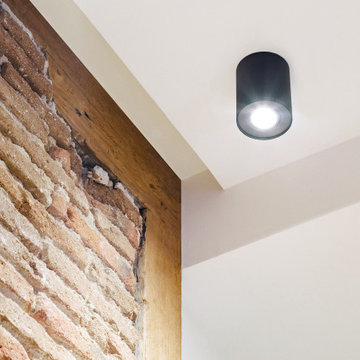
Reforma integral en un piso de 63 m2 en Arguelles. Aquí tenemos uno de nuestros detalles favoritos, la unión del ladrillo con el pilar de madera existente, con toda su textura, y su encuentro con una bandeja de pladur completamente lisa, minimalista y limpia. El detalle del foco es la manera que utilizamos para iluminar el muro de ladrillo.
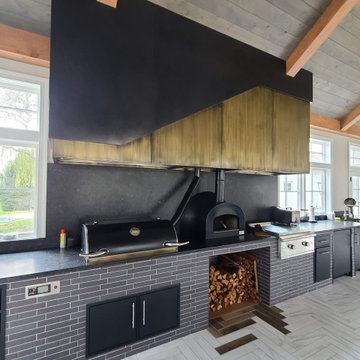
A large multipurpose room great for entertaining or chilling with the family. This space includes a built-in pizza oven, bar, fireplace and grill.
258 Billeder af alrum med murstensvæg
7
