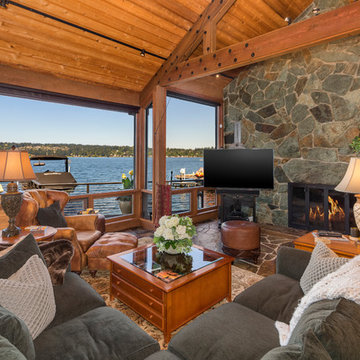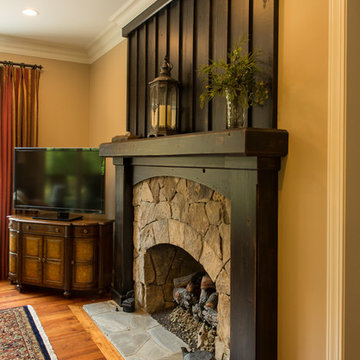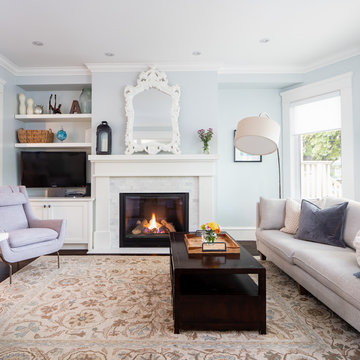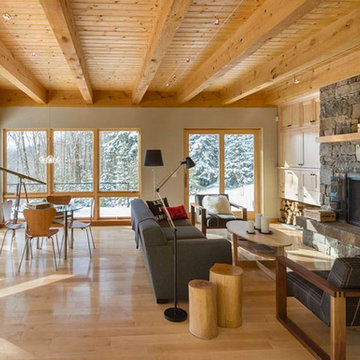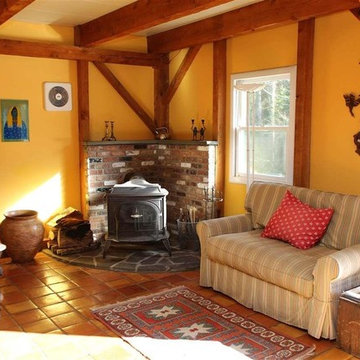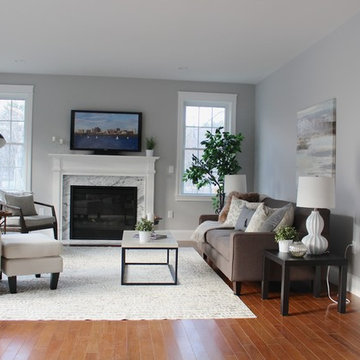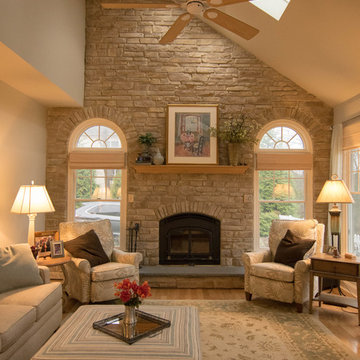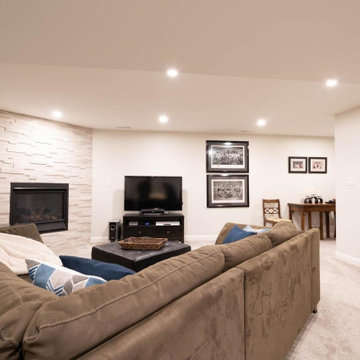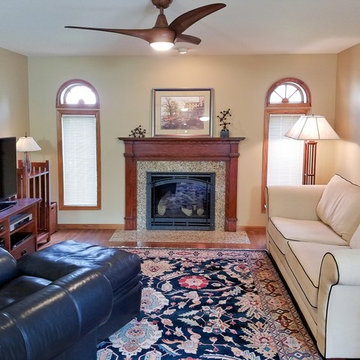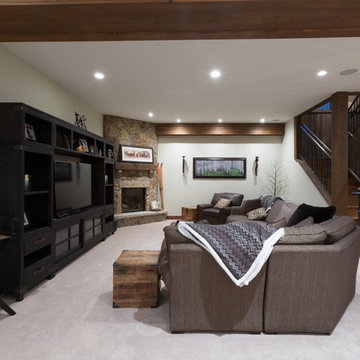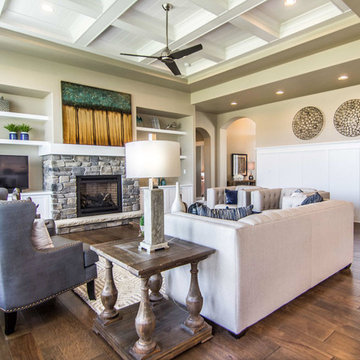2.017 Billeder af alrum med pejseindramning i sten og et fritstående TV
Sorteret efter:
Budget
Sorter efter:Populær i dag
141 - 160 af 2.017 billeder
Item 1 ud af 3
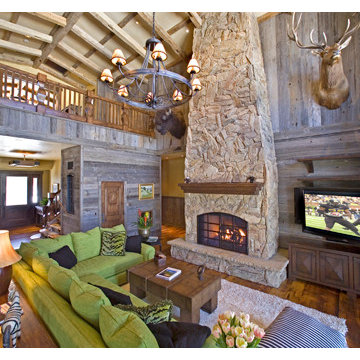
This luxurious cabin was designed by Fratantoni Interior Designers and built by Fratantoni Luxury Estates.
Follow us on Facebook, Twitter, Pinterest and Instagram for more inspiring photos.
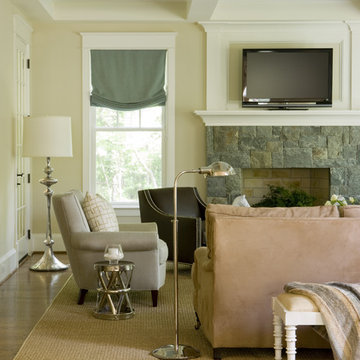
Peaceful, seaside neutrals define the mood of this custom home in Bethesda. Mixing modern lines with classic style, this home boasts timeless elegance.
Photos by Angie Seckinger.
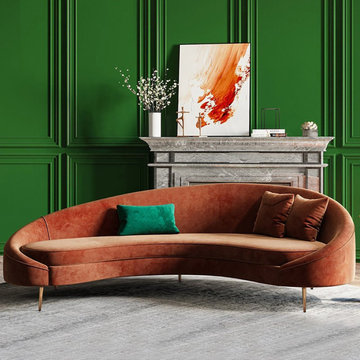
Deck out your living and lounge spaces in a novelty flair with this stunning mid century sofa. Featuring crescent shape and curved lines, this sofa enjoys a flexible appeal with character and individuality. Designed with elastic foam-filled cushions and thickly padded backrest, it provides optimum seating comfort. Otherwise, it includes toss pillows that add extra ambiance and enhance the delightful accent. Wrapped in velvet with orange tone, it provides a soft touch and delivers an inviting and welcoming feel. Supported with tapered metal legs in gold, this sofa is stable and ready to make a statement in your home!
- Small Dimensions: 63"W x 47.2"D x 33.5"H (1600mmW x 1200mmD x 850mmH)
-Seat Height: 17.7"/450mm
- Size: Small
- Color: Bronze
- Orientation: Symmetrical
- Upholstery Materials: Velvet
- Seat Fill Material: Foam
- Leg Material: Metal
- Number of Seats: 2-4
- Toss pillow are included.
- Assembly Required: Yes
- Product Care: Wipe with clean cloth and mild soap, when needed.
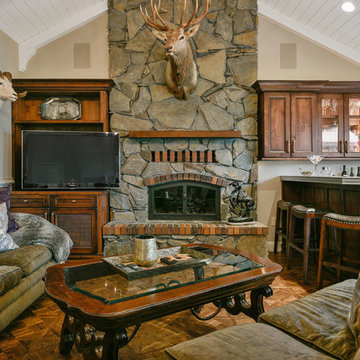
The masculine yet cozy family room is a perfect entertainers dream. The built-in bar with the stunning zinc counter top and rustic knotty alder cabinets by Dura Supreme is a great hang out spot. Seedy glass in the cabinet doors with leather trimmed pulls by Atlas.
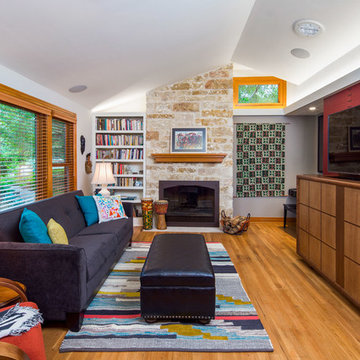
stained oak trim; original oak floors • Waynesboro Taupe by Benjamin paint on walls & ceiling • Seattle Mist by Benjamin Moore paint in music nook • sun tunnel • custom designed & built buffet • photography by Tre Dunham
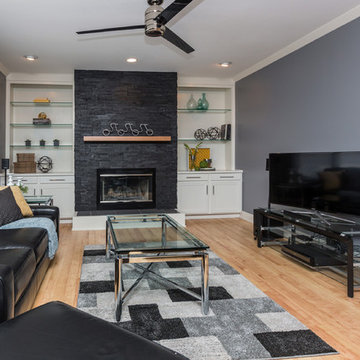
Part of a first floor remodel, this family room underwent some big changes to complement the new transitional style of the home. First, the fireplace was resurfaced with charcoal shadowstone and finished with a simple maple mantel that echoes the color of the kitchen cabinets. Built-in shelves were painted white and received new doors and drawer fronts that match the kitchen cabinet style. Existing trimwork was replaced with new mission style trim.
Pictures by Jake Boyd Photo
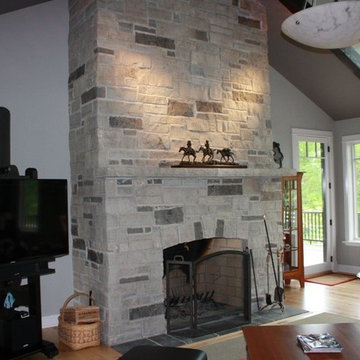
This beautiful fireplace is made with Silverado natural thin stone veneer from the Quarry Mill. Silverado is a classic ashlar style stone with a natural finish. The natural stone veneer has both light and dark tones with some horizontal veining running through the pieces. Silverado showcases both the interior part (due to being split with a hydraulic press) as well as the natural bed. It is broad in terms of applications due to the medium sized pieces and well suited for both large and small scale walls. Silverado is sold as loose pieces of stone ranging from 2”-8” inches in height. The stone is shown with a standard half-inch grey raked mortar joint between the individual pieces. This is the most common installation method, however, other joint options and mortar colors can be used.
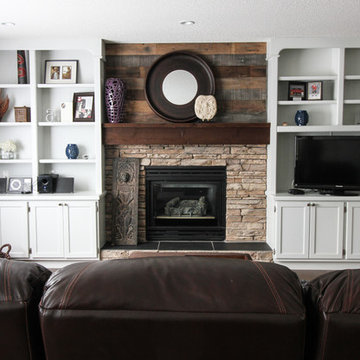
The view of the family room from the kitchen. These built ins were repainted to match the kitchen cabinet colour. Placing the TV above the mantle was not an option as it would have been too high. We decided to keep the TV in it's original place (as there is a much larger TV area in the newly developed basement).
Photo by: Ruth Skiffington
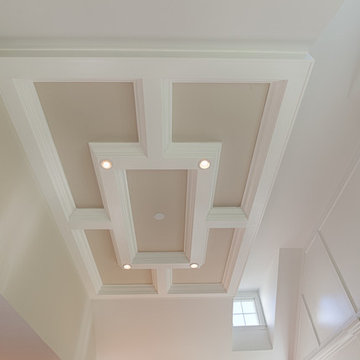
The high ceiling of this lovely family room is enhanced by architectural mill-work which give this charming room an elegant and cozy feel.
Dormers above bring light into the the space, and the decorative ceiling adds scale and beauty to the room.
We can see that the focal point of the room is the stone fireplace which is flanked on both sides by a 24"x 24" picture window with built in shelves below. To further enhance the symmetry of the room are 2 large windows with half moon tops giving architectural interest and allow for light to stream across the room.
Photos by Alicia's Art, LLC
RUDLOFF Custom Builders, is a residential construction company that connects with clients early in the design phase to ensure every detail of your project is captured just as you imagined. RUDLOFF Custom Builders will create the project of your dreams that is executed by on-site project managers and skilled craftsman, while creating lifetime client relationships that are build on trust and integrity.
We are a full service, certified remodeling company that covers all of the Philadelphia suburban area including West Chester, Gladwynne, Malvern, Wayne, Haverford and more.
As a 6 time Best of Houzz winner, we look forward to working with you on your next project.
2.017 Billeder af alrum med pejseindramning i sten og et fritstående TV
8
