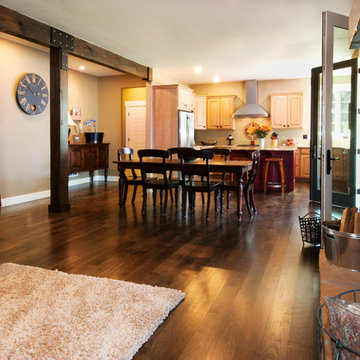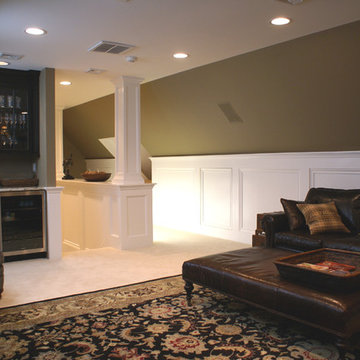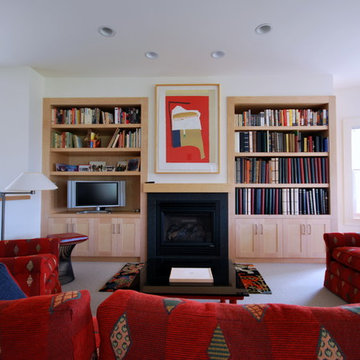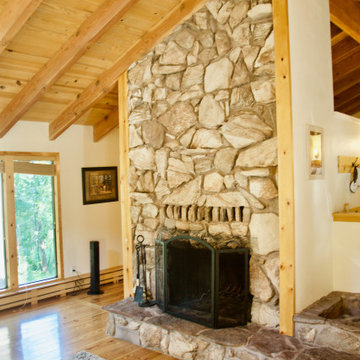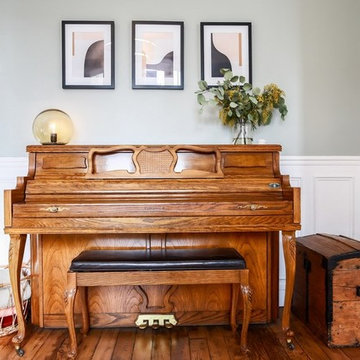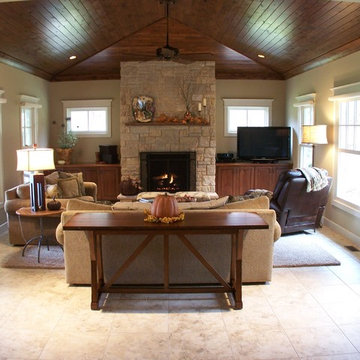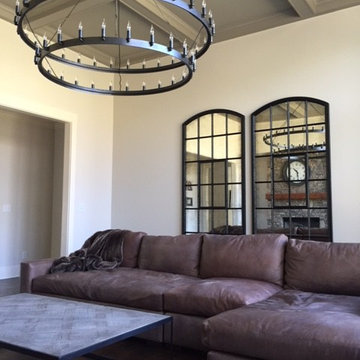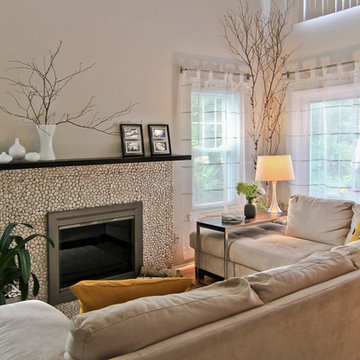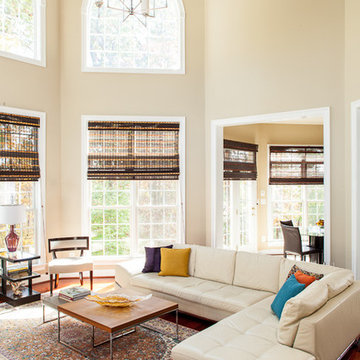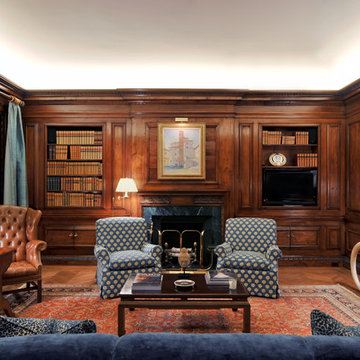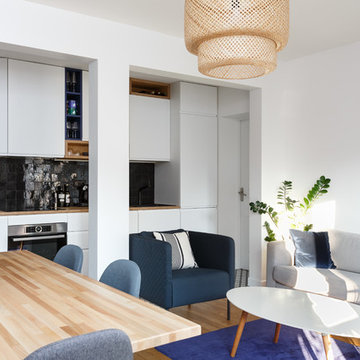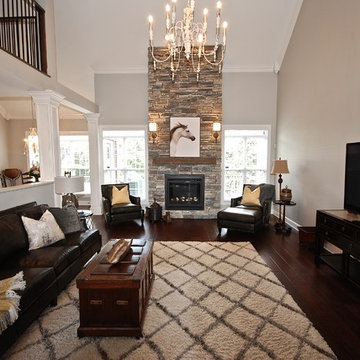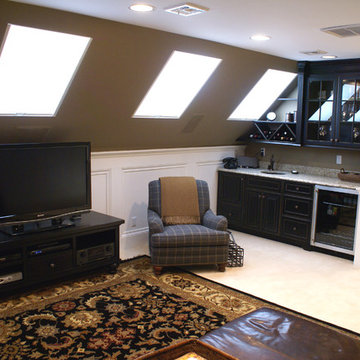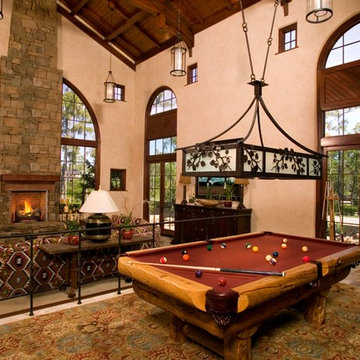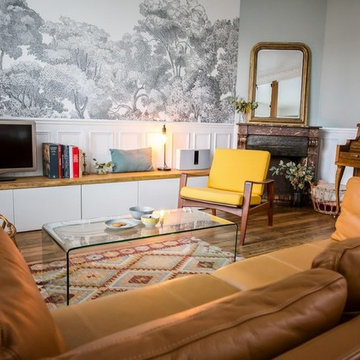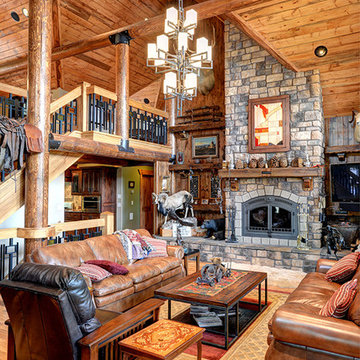2.017 Billeder af alrum med pejseindramning i sten og et fritstående TV
Sorteret efter:
Budget
Sorter efter:Populær i dag
161 - 180 af 2.017 billeder
Item 1 ud af 3
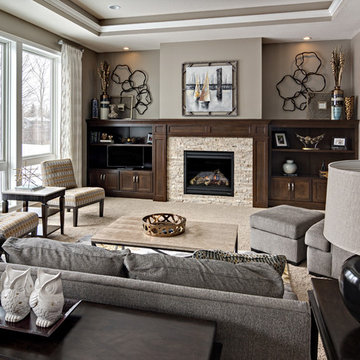
Family Room with taupe, grey and yellow gold accents. Photographer: Mark Ehlen
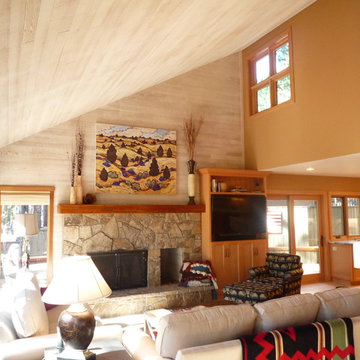
In the before picture where the new slider is now, the wall slanted in, and housed a window above. So we decided to put one back in, Bruce Rosenquist was able to figure out a way to remove the old support columns and down came all the pop out closets, which cleaned up the appearance of the great room/dining areas. Not to mentioned allowed more space for furniture and people to meander.
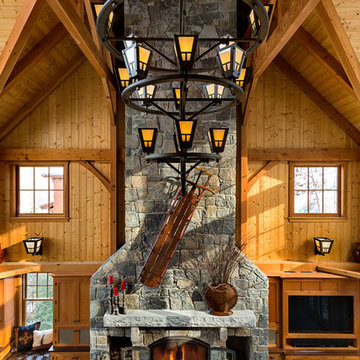
This three-story vacation home for a family of ski enthusiasts features 5 bedrooms and a six-bed bunk room, 5 1/2 bathrooms, kitchen, dining room, great room, 2 wet bars, great room, exercise room, basement game room, office, mud room, ski work room, decks, stone patio with sunken hot tub, garage, and elevator.
The home sits into an extremely steep, half-acre lot that shares a property line with a ski resort and allows for ski-in, ski-out access to the mountain’s 61 trails. This unique location and challenging terrain informed the home’s siting, footprint, program, design, interior design, finishes, and custom made furniture.
Credit: Samyn-D'Elia Architects
Project designed by Franconia interior designer Randy Trainor. She also serves the New Hampshire Ski Country, Lake Regions and Coast, including Lincoln, North Conway, and Bartlett.
For more about Randy Trainor, click here: https://crtinteriors.com/
To learn more about this project, click here: https://crtinteriors.com/ski-country-chic/
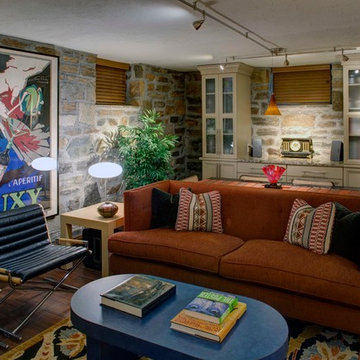
The stone walls needed rich textures of chenille and leather to create balance. The scale for the furniture was critical for this space, to be able to fit through the narrow doors and accommodate the long-legged owner. More built-in storage against the stone walls is used primarily for extra cooking and entertaining supplies. Design: CLW, Photo: Alain Jaramillo
2.017 Billeder af alrum med pejseindramning i sten og et fritstående TV
9
