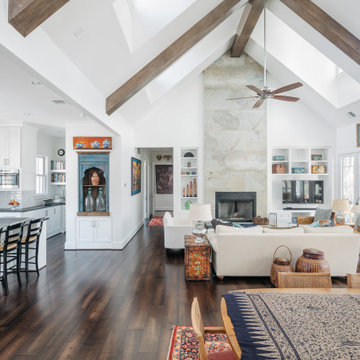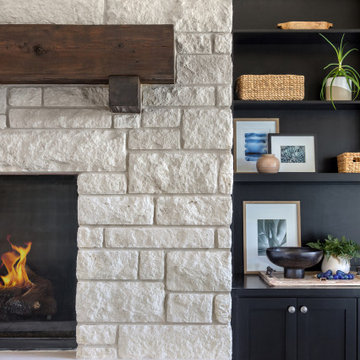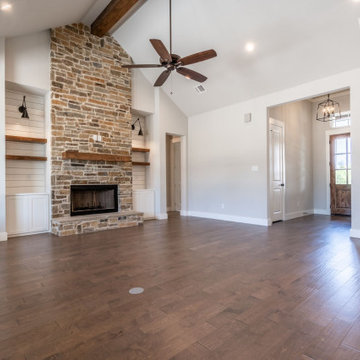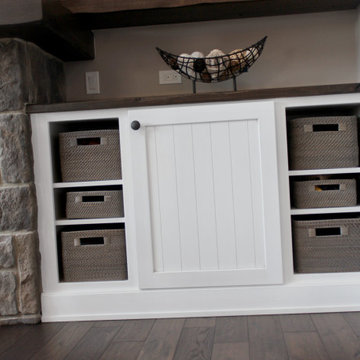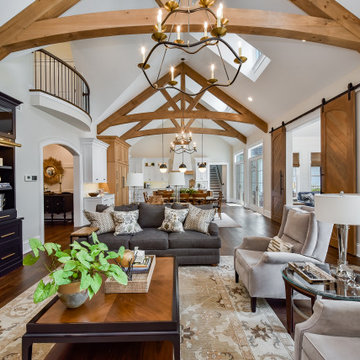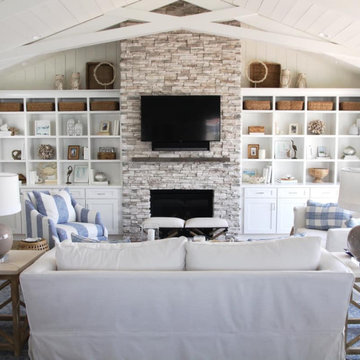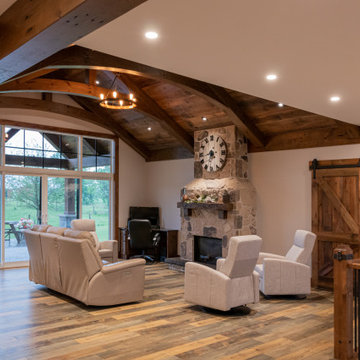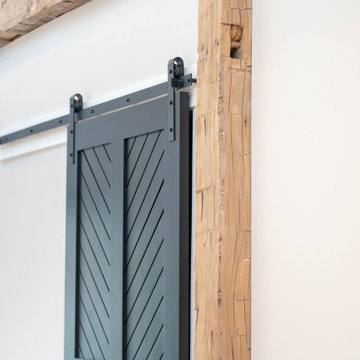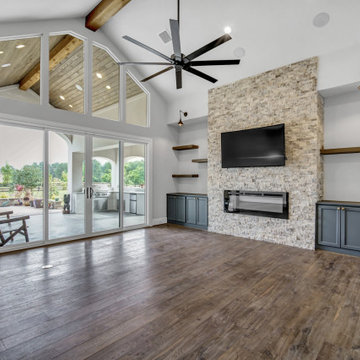711 Billeder af alrum med pejseindramning i sten og hvælvet loft
Sorteret efter:
Budget
Sorter efter:Populær i dag
61 - 80 af 711 billeder
Item 1 ud af 3
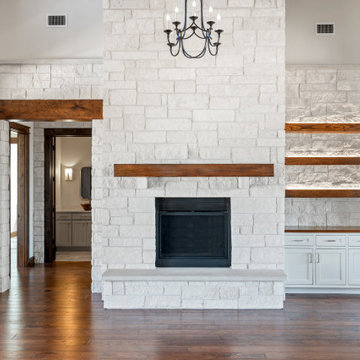
Modern farmhouse living area with stacked stone fireplace, beams and sliding glass doors in open space living.
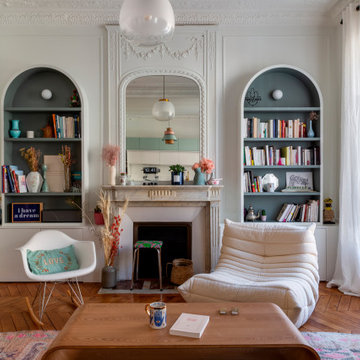
Un appartement typiquement haussmannien dans lequel les pièces ont été redistribuées et rénovées pour répondre aux besoins de nos clients.
Une palette de couleurs douces et complémentaires a été soigneusement sélectionnée pour apporter du caractère à l'ensemble. On aime l'entrée en total look rose !
Dans la nouvelle cuisine, nous avons opté pour des façades Amandier grisé de Plum kitchen.
Fonctionnelle et esthétique, la salle de bain aux couleurs chaudes Argile Peinture accueille une double vasque et une baignoire rétro.
Résultat : un appartement dans l'air du temps qui révèle le charme de l'ancien.
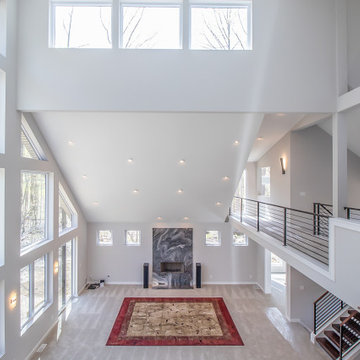
Balcony view of open home design
.
.
.
#payneandpaynebuilders #payneandpayne #familyowned #customhomebuilders #customhomes #dreamhome #transitionaldesign #homedesign #AtHomeCLE #openfloorplan #buildersofinsta #clevelandbuilders #ohiohomes #clevelandhomes #homesweethome #concordohio #modernhomedesign #walkthroughwednesday
? @paulceroky
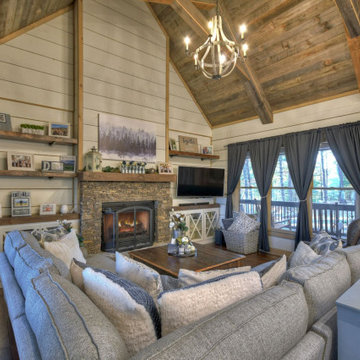
Great room of our First Home Floor Plan. Great room is open to the kitchen, dining and porch area. Shiplap stained then painted white leaving nickel gap dark stained to coordinate with age gray ceiling.
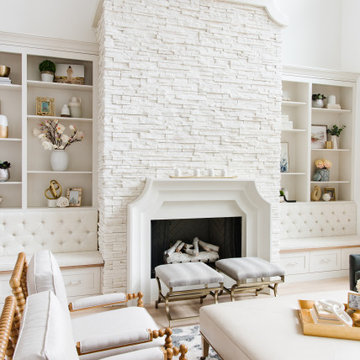
Great Room Fireplace faced with Winterhaven Alpine Pro-Fit Ledgestone by Boral Cultured Stone.
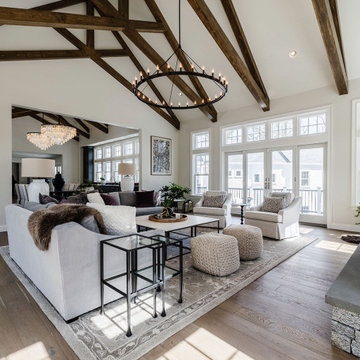
A brand new, light and bright family room makes for the perfect place to hang out with your loved ones! A smart art tv above the fireplace doubles as artwork when not in use, how clever! Surrounded by windows, you are bathed in sunshine!

The residence offers a “winter room” – or a cozy second living room – allowing for intimate and large gatherings alike.

Breathtaking Great Room with controlled lighting and a 5.1 channel surround sound to complement the 90" TV. The system features in-ceiling surround speakers and a custom-width LCR soundbar mounted beneath the TV.

This is a Craftsman home in Denver’s Hilltop neighborhood. We added a family room, mudroom and kitchen to the back of the home.
711 Billeder af alrum med pejseindramning i sten og hvælvet loft
4
