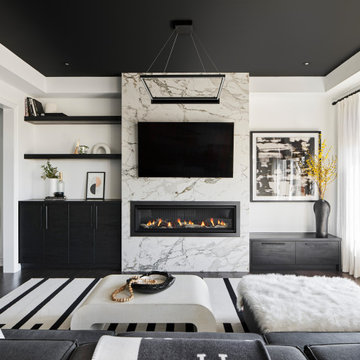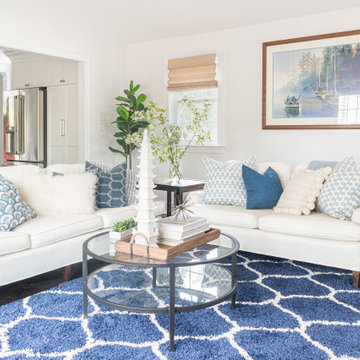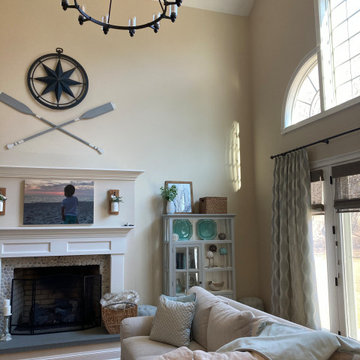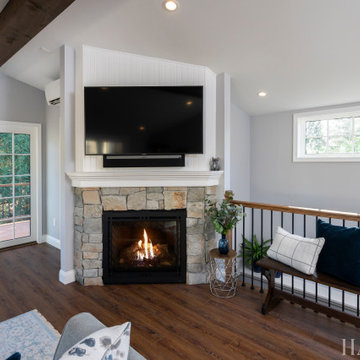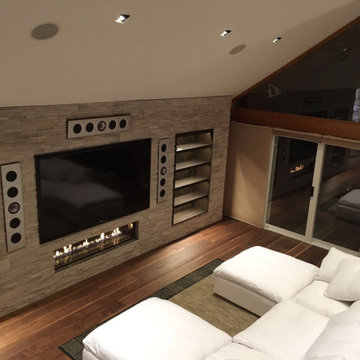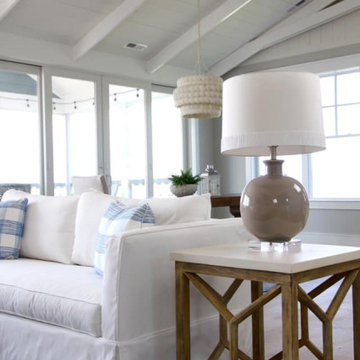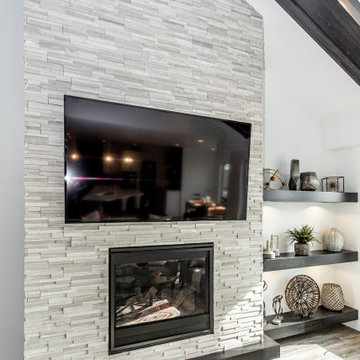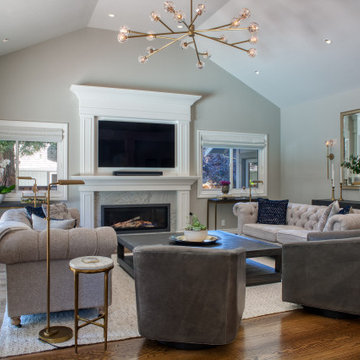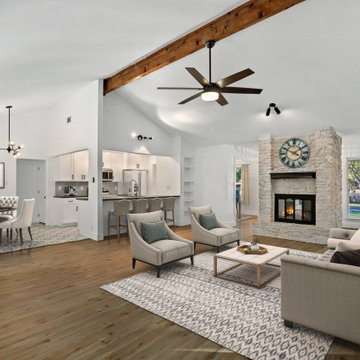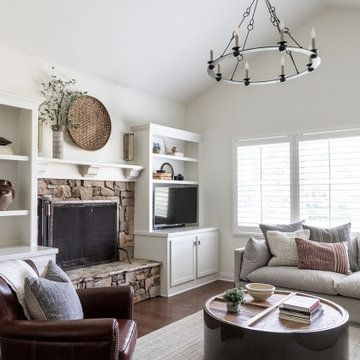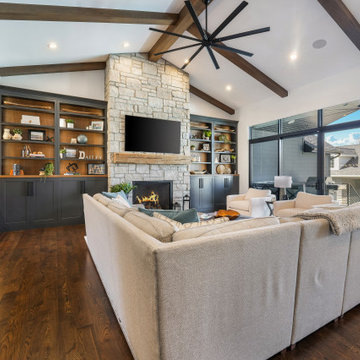711 Billeder af alrum med pejseindramning i sten og hvælvet loft
Sorteret efter:
Budget
Sorter efter:Populær i dag
141 - 160 af 711 billeder
Item 1 ud af 3
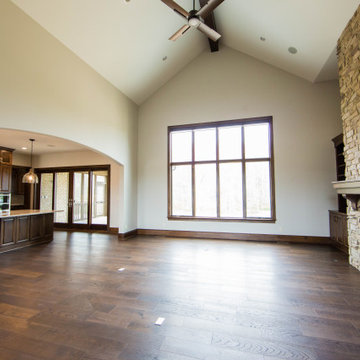
The open design of the living, kitchen and dining areas provides easy flow while entertaining guests. Natural stone, neutral tones, and dark stained wood work together to bring natural elements inside the home.
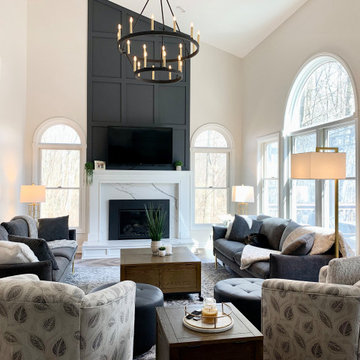
Painting the walls and trim gave this room a fresh clean slate for us to create a beautiful board and batten focal point above the fireplace. The new quartz surround anchored the room with a class, and the lighting topped off the space with charm. Check out my website at: www.licihooverinteriordesign.com for more before & after photos!
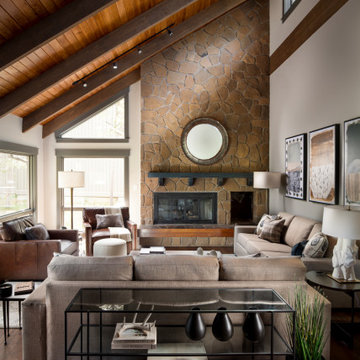
The kitchen is completely refreshed, boasting chef’s appliances and ample storage. The space is opened up to the great room, removing dated archways in the renovation. The dining room table, left behind by the former owners, stands proud freshly refinished and surrounded by custom dining chairs. A custom bar continues the style set in the kitchen and a step up to the main living space invites you to relax and enjoy conversation, a cozy fire and take in the sweeping golf course views.

The residence offers a “winter room” – or a cozy second living room – allowing for intimate and large gatherings alike.
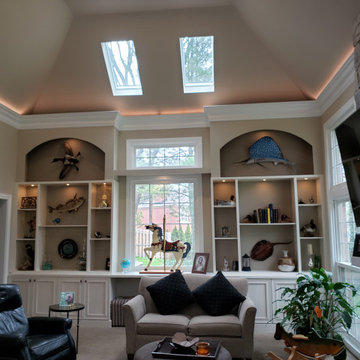
Cabinetry: Ultracraft
Style: Maple Crystal Lake
Finish: Melted Brie w/ Brown Linen Brushed Finish
Hardware: Hardware Resources – Katharine Knobs in Brushed Pewter
Cabinetry Designer: Andrea Yeip
Interior Designer: Justine Burchi (Mere Images)
Contractor: Ken MacKenzie
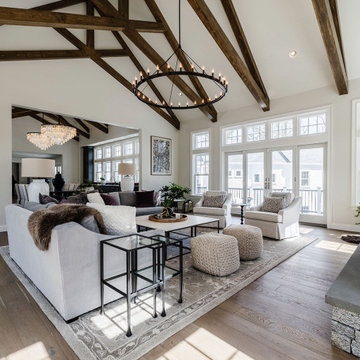
A brand new, light and bright family room makes for the perfect place to hang out with your loved ones! A smart art tv above the fireplace doubles as artwork when not in use, how clever! Surrounded by windows, you are bathed in sunshine!
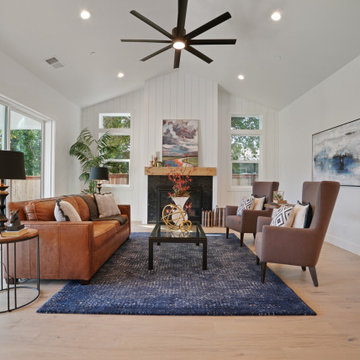
Great room concept with vault at fireplace. Accent wall featuring vertical shiplap on entire wall in white. Large fan at vault in black.
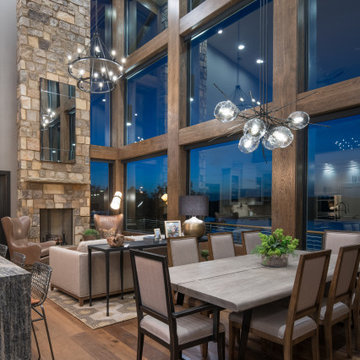
Large windows (about 8ft square) make the view the feature in this space. A two story fireplace increases the drama.
Photos: © 2020 Matt Kocourek, All
Rights Reserved
711 Billeder af alrum med pejseindramning i sten og hvælvet loft
8
