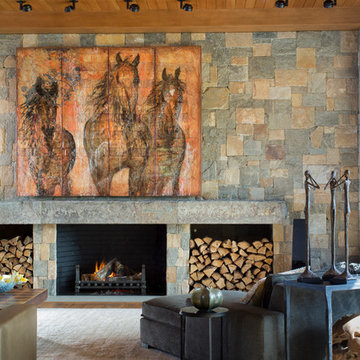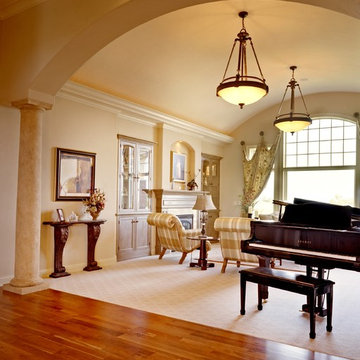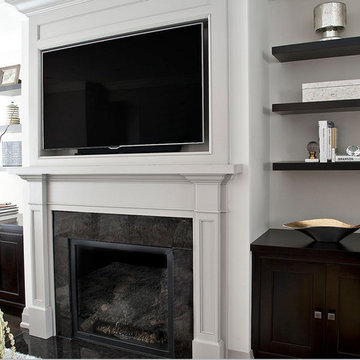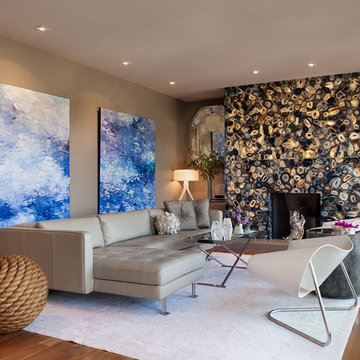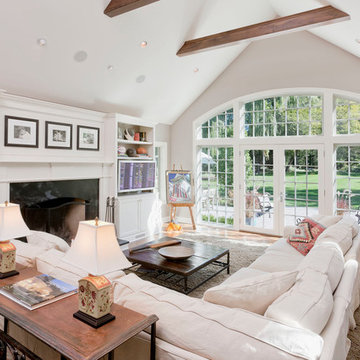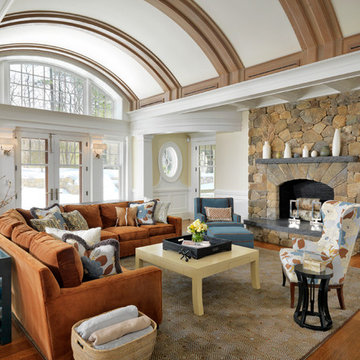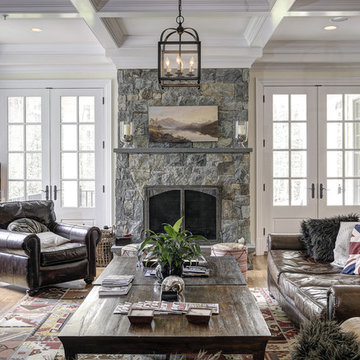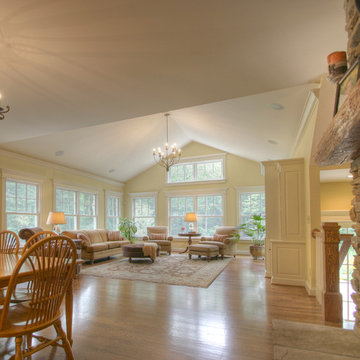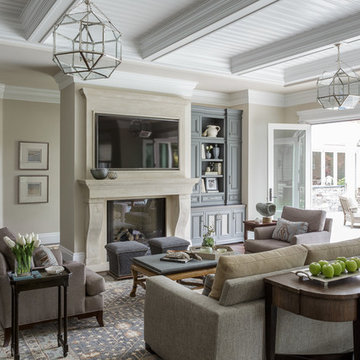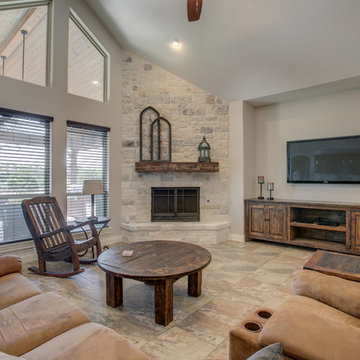36.239 Billeder af alrum med pejseindramning i sten
Sorteret efter:
Budget
Sorter efter:Populær i dag
1021 - 1040 af 36.239 billeder
Item 1 ud af 2
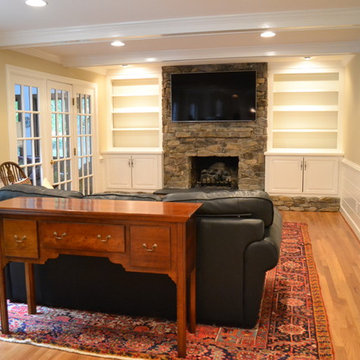
This room was very dark and uninviting when we began. All wood paneling and beams were dark knotty pine...We chose to paint a soft white... We took the colonial brick fireplace and covered it with real stone veneers, completely transforming the room. We also added face frames to the book cases to make them look more substantial and painted them as well.
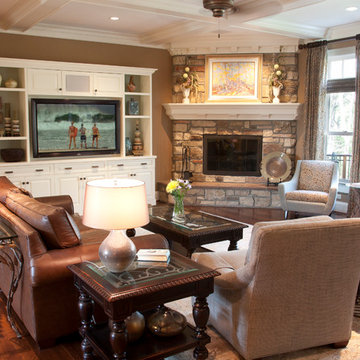
Photo by Venue Magazine; An elegant and traditional home near Cincinnati, Ohio. Generous use of wood and stone give this large residence an earthy, cozy feel.
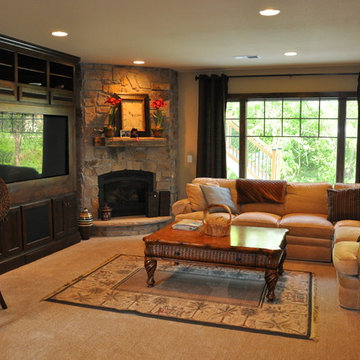
Custom Built Modern Home in Eagles Landing Neighborhood of Saint Augusta, Mn - Build by Werschay Homes.
Custom Family Room
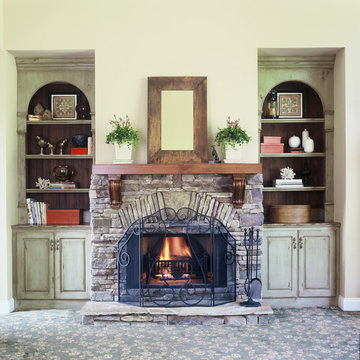
Multi-Layered Distressed Celadon Paint Finish was applied over plain white cabinets. Beadboard added to back and stained. Cllient replaced wood fireplace with stacked stone.
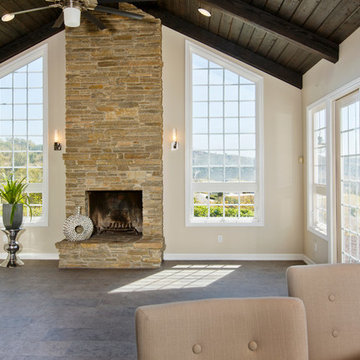
Remodel of residence located in Gated Community in Fallbrook, CA. Updated entire home with new paint, flooring, carpet, new stain color on beams and cabinetry. Light staging of property for resale.
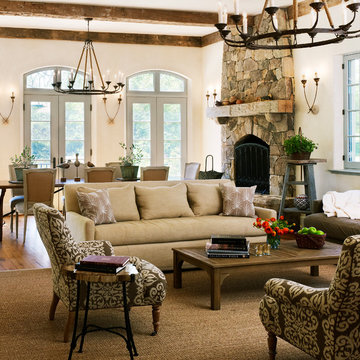
Photographer: Anice Hoachlander from Hoachlander Davis Photography, LLC Principal
Designer: Anthony "Ankie" Barnes, AIA, LEED AP
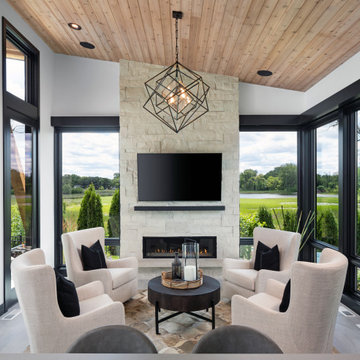
This Minnesota Artisan Tour showcase home features three exceptional natural stone fireplaces. A custom blend of ORIJIN STONE's Alder™ Split Face Limestone is paired with custom Indiana Limestone for the oversized hearths. Minnetrista, MN residence.
MASONRY: SJB Masonry + Concrete
BUILDER: Denali Custom Homes, Inc.
PHOTOGRAPHY: Landmark Photography
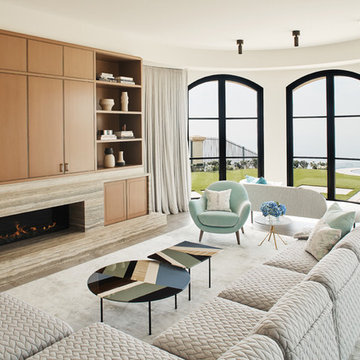
"Dramatically positioned along Pelican Crest's prized front row, this Newport Coast House presents a refreshing modern aesthetic rarely available in the community. A comprehensive $6M renovation completed in December 2017 appointed the home with an assortment of sophisticated design elements, including white oak & travertine flooring, light fixtures & chandeliers by Apparatus & Ladies & Gentlemen, & SubZero appliances throughout. The home's unique orientation offers the region's best view perspective, encompassing the ocean, Catalina Island, Harbor, city lights, Palos Verdes, Pelican Hill Golf Course, & crashing waves. The eminently liveable floorplan spans 3 levels and is host to 5 bedroom suites, open social spaces, home office (possible 6th bedroom) with views & balcony, temperature-controlled wine and cigar room, home spa with heated floors, a steam room, and quick-fill tub, home gym, & chic master suite with frameless, stand-alone shower, his & hers closets, & sprawling ocean views. The rear yard is an entertainer's paradise with infinity-edge pool & spa, fireplace, built-in BBQ, putting green, lawn, and covered outdoor dining area. An 8-car subterranean garage & fully integrated Savant system complete this one of-a-kind residence. Residents of Pelican Crest enjoy 24/7 guard-gated patrolled security, swim, tennis & playground amenities of the Newport Coast Community Center & close proximity to the pristine beaches, world-class shopping & dining, & John Wayne Airport." via Cain Group / Pacific Sotheby's International Realty
Photo: Sam Frost
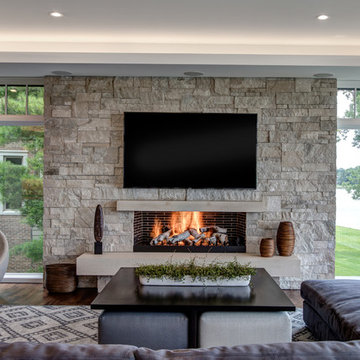
This sensational stone fireplace was designed in 2015 for the family room of a lakeside Bloomfield Hills home. Natural Fond du Lac stones in varying sizes and subtle shades are dry stacked, running floor to ceiling and window to window for a dramatic effect. A floating limestone mantel and hearth lighten the look and frame the horizontal firebox, where natural linear masonry fire brick, stained to a rich charcoal color before mortaring, perfectly complements the lighter grays of the natural stone. A birch log set brings a bit of the outdoors in and ignites the space with a rustic, woodsy effect. Centered overhead is a stepped ceiling detail with indirect lighting via recessed down lights and LED strip uplighting, for a soft transition into dusky evenings.

We replaced the brick with a Tuscan-colored stacked stone and added a wood mantel; the television was built-in to the stacked stone and framed out for a custom look. This created an updated design scheme for the room and a focal point. We also removed an entry wall on the east side of the home, and a wet bar near the back of the living area. This had an immediate impact on the brightness of the room and allowed for more natural light and a more open, airy feel, as well as increased square footage of the space. We followed up by updating the paint color to lighten the room, while also creating a natural flow into the remaining rooms of this first-floor, open floor plan.
After removing the brick underneath the shelving units, we added a bench storage unit and closed cabinetry for storage. The back walls were finalized with a white shiplap wall treatment to brighten the space and wood shelving for accessories. On the left side of the fireplace, we added a single floating wood shelf to highlight and display the sword.
The popcorn ceiling was scraped and replaced with a cleaner look, and the wood beams were stained to match the new mantle and floating shelves. The updated ceiling and beams created another dramatic focal point in the room, drawing the eye upward, and creating an open, spacious feel to the room. The room was finalized by removing the existing ceiling fan and replacing it with a rustic, two-toned, four-light chandelier in a distressed weathered oak finish on an iron metal frame.
Photo Credit: Nina Leone Photography
36.239 Billeder af alrum med pejseindramning i sten
52
