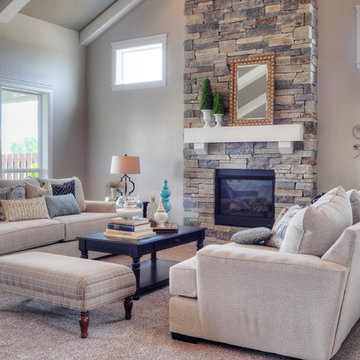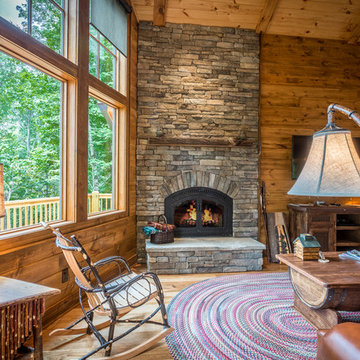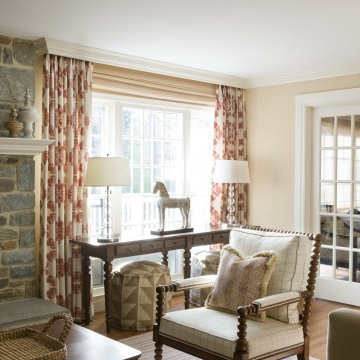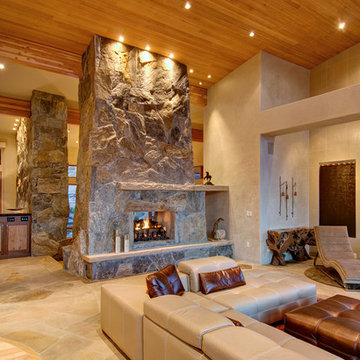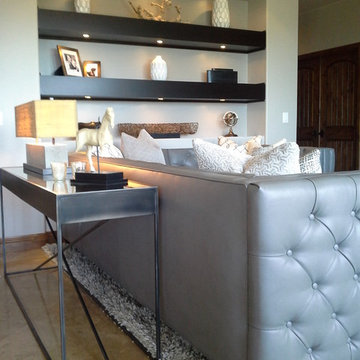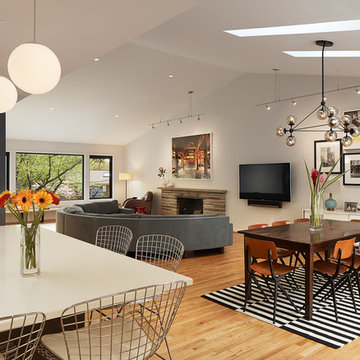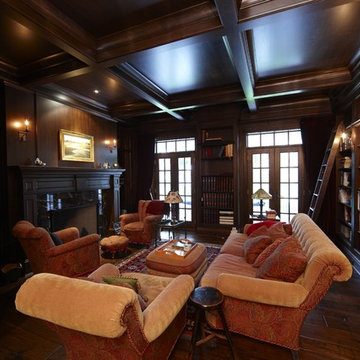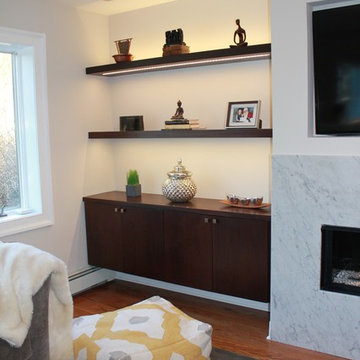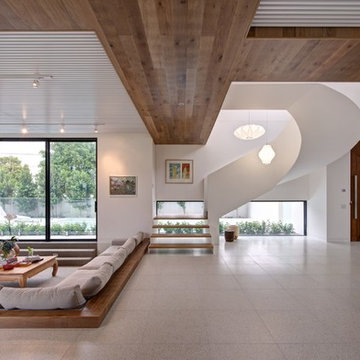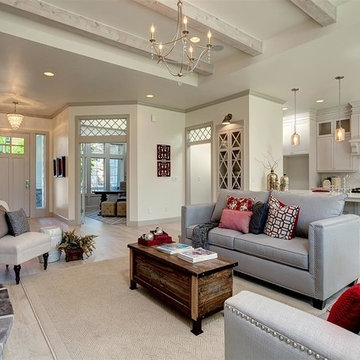36.239 Billeder af alrum med pejseindramning i sten
Sorteret efter:
Budget
Sorter efter:Populær i dag
1101 - 1120 af 36.239 billeder
Item 1 ud af 2
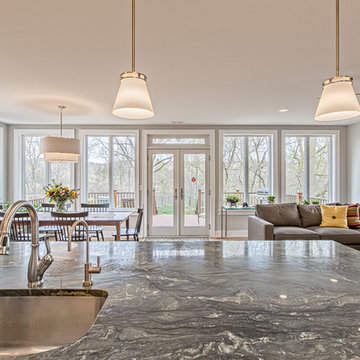
Light-filled open layout kitchen and living space features Verde Fusion quartzite countertop.

We designed the niches around the owners three beautiful glass sculptures. We used various forms of LED lights (Tape & puck) to show off the beauty of these pieces.
"Moonlight Reflections" Artist Peter Lik
Photo courtesy of Fred Lassman
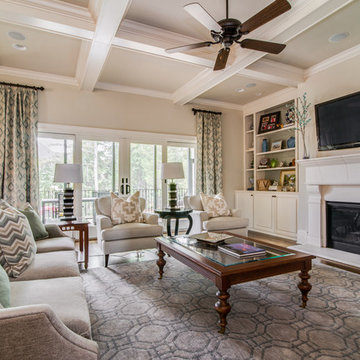
Family room of open concept plan-
Geometric rug, velvet chenille sofa fabric stone fireplace surround coffered ceiling, Ikat pattern on drapery panels.
Julie Legge-photographer
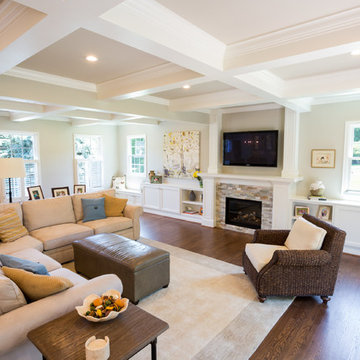
The homeowners were looking to create an open floor plan between the kitchen, great room and previously closed den area. Once the wall was removed and the den completely opened, Decor and You worked with the remodeler to revise the kitchen design to include this additional space.
In the great room, we provided input on the layout of the coffered ceilings and also on the custom built-ins surrounding the fireplace.
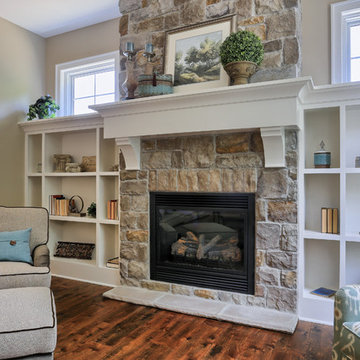
The fireplace and mantel in the Abigail model at 6443 Moline Lane, Harrisburg in Old Iron Estates. Photo Credit: Justin Tearney
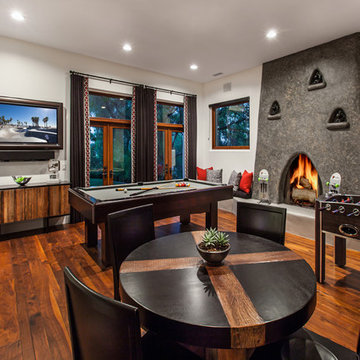
Designed for a pro-athlete to have "a place to chill"
Photography: Chet Frohlick
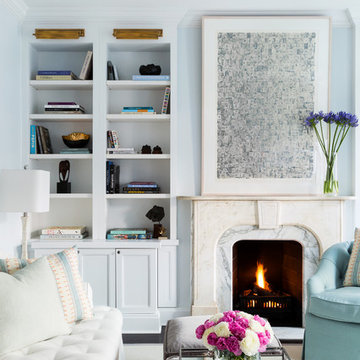
Interior Design, Interior Architecture, Custom Millwork Design, Furniture Design, Art Curation, & Landscape Architecture by Chango & Co.
Photography by Ball & Albanese

This flat panel tv can be viewed from any angle and any seat in this family room. It is mounted on an articulating mount. The tv hides neatly in the cabinet when not in use.
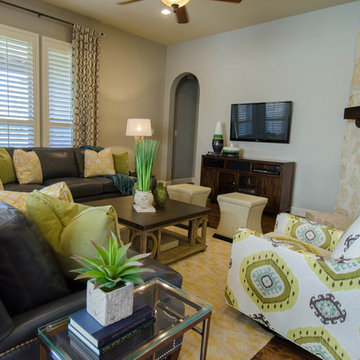
This space has a log of natural elements throughout. The rustic wood beam mantle and the floors create warmth and gives character. When designing a room, you have to keep the character of the house in mind which is when we added more natural colors in this home. In order to modernize the feel we used updated patterns and clean lines.
Photo by Kevin Twitty
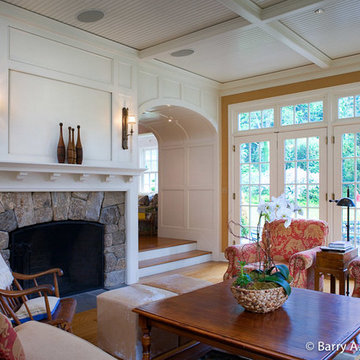
On the interior, the home flows with a feeling of openness shared by the kitchen, breakfast and family room spaces, yet the addition of beamed ceilings and fieldstone fireplaces relate to and embrace the style of the home.
Photographer Barry A. Hyman
36.239 Billeder af alrum med pejseindramning i sten
56
