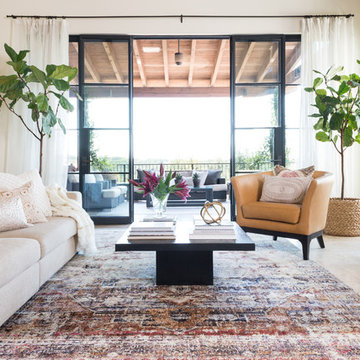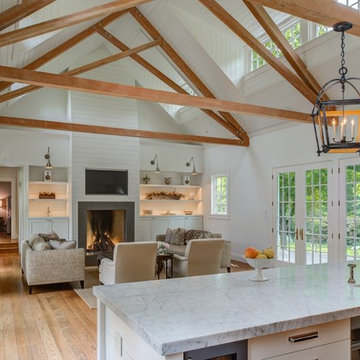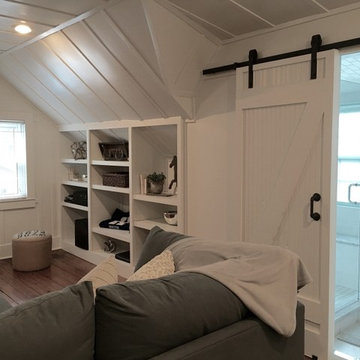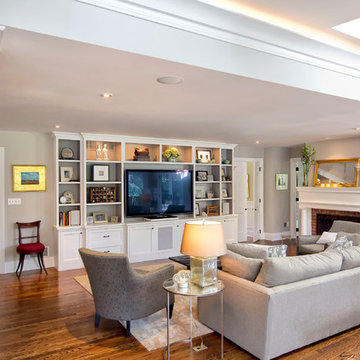8.962 Billeder af alrum med pejseindramning i træ og pejseindramning i beton
Sorteret efter:
Budget
Sorter efter:Populær i dag
61 - 80 af 8.962 billeder
Item 1 ud af 3

Open Kids' Loft for lounging, studying by the fire, playing guitar and more. Photo by Vance Fox

This 6,000sf luxurious custom new construction 5-bedroom, 4-bath home combines elements of open-concept design with traditional, formal spaces, as well. Tall windows, large openings to the back yard, and clear views from room to room are abundant throughout. The 2-story entry boasts a gently curving stair, and a full view through openings to the glass-clad family room. The back stair is continuous from the basement to the finished 3rd floor / attic recreation room.
The interior is finished with the finest materials and detailing, with crown molding, coffered, tray and barrel vault ceilings, chair rail, arched openings, rounded corners, built-in niches and coves, wide halls, and 12' first floor ceilings with 10' second floor ceilings.
It sits at the end of a cul-de-sac in a wooded neighborhood, surrounded by old growth trees. The homeowners, who hail from Texas, believe that bigger is better, and this house was built to match their dreams. The brick - with stone and cast concrete accent elements - runs the full 3-stories of the home, on all sides. A paver driveway and covered patio are included, along with paver retaining wall carved into the hill, creating a secluded back yard play space for their young children.
Project photography by Kmieick Imagery.

A large family room that was completely redesigned into a cozy space using a variety of millwork options, colors and textures. To create a sense of warmth to an existing family room we added a wall of paneling executed in a green strie and a new waxed pine mantel. We also added a central chandelier in brass which helps to bring the scale of the room down . The mirror over the fireplace has a gilt finish combined with a brown and crystal edge. The more modern wing chairs are covered in a brown crocodile embossed leather. A lacquered coral sideboard provides the note of surprise that sets the room apart

Design Consultant Jeff Doubét is the author of Creating Spanish Style Homes: Before & After – Techniques – Designs – Insights. The 240 page “Design Consultation in a Book” is now available. Please visit SantaBarbaraHomeDesigner.com for more info.
Jeff Doubét specializes in Santa Barbara style home and landscape designs. To learn more info about the variety of custom design services I offer, please visit SantaBarbaraHomeDesigner.com
Jeff Doubét is the Founder of Santa Barbara Home Design - a design studio based in Santa Barbara, California USA.
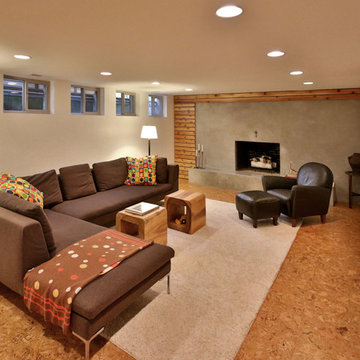
2222 NE STANTON ST, PORTLAND OR
Our team represented the Seller in the sale of this property.
Staging services provided by Spade & Archer Design Agency.
THE DETAILS
MID-CENTURY MODERN
One-of-a-kind home in the heart of Irvington. NW modern architecture with luxury finishes throughout. The wide open layout is an entertainer's dream. The living room is anchored by a custom fireplace & opens to an outside balcony. The Zen master suite features a spa like bath, great closets & built-ins. Unique modernism meets eco-friendly functionality.
Contact us for more information about this neighborhood and a list of available properties contact us via email at info@danagriggs.com or by visiting our website at www.DanaGriggs.com

Custom designed bar by Shelley Starr, glass shelving with leather strapping, upholstered swivel chairs in Italian Leather, Pewter finish. Jeri Kogel

Richmond Hill Design + Build brings you this gorgeous American four-square home, crowned with a charming, black metal roof in Richmond’s historic Ginter Park neighborhood! Situated on a .46 acre lot, this craftsman-style home greets you with double, 8-lite front doors and a grand, wrap-around front porch. Upon entering the foyer, you’ll see the lovely dining room on the left, with crisp, white wainscoting and spacious sitting room/study with French doors to the right. Straight ahead is the large family room with a gas fireplace and flanking 48” tall built-in shelving. A panel of expansive 12’ sliding glass doors leads out to the 20’ x 14’ covered porch, creating an indoor/outdoor living and entertaining space. An amazing kitchen is to the left, featuring a 7’ island with farmhouse sink, stylish gold-toned, articulating faucet, two-toned cabinetry, soft close doors/drawers, quart countertops and premium Electrolux appliances. Incredibly useful butler’s pantry, between the kitchen and dining room, sports glass-front, upper cabinetry and a 46-bottle wine cooler. With 4 bedrooms, 3-1/2 baths and 5 walk-in closets, space will not be an issue. The owner’s suite has a freestanding, soaking tub, large frameless shower, water closet and 2 walk-in closets, as well a nice view of the backyard. Laundry room, with cabinetry and counter space, is conveniently located off of the classic central hall upstairs. Three additional bedrooms, all with walk-in closets, round out the second floor, with one bedroom having attached full bath and the other two bedrooms sharing a Jack and Jill bath. Lovely hickory wood floors, upgraded Craftsman trim package and custom details throughout!

The family library or "den" with paneled walls, and a fresh furniture palette.
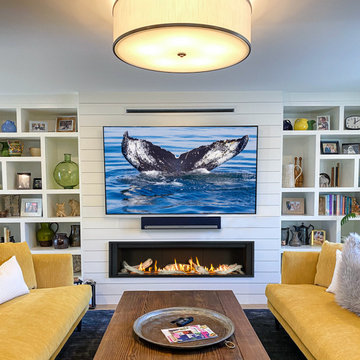
Thinking the heat from this Falmouth home's new Valor Fireplace is going to ruin the beautiful shiplap wall, Samsung TV and Sonos Sound Bar?
??? ???? ????.
Valor's HeatShift system uses interior ducts to redirect 60% of the heat up and then back into the room via a vent near the ceiling. No need for a noisy fan.
HeatShift is a great feature to have if your surrounding walls, artwork, or electronics need to be cool.
Shown in photo: Valor L3 Gas Fireplace, Samsung 75" Smart TV with a Sonos PlayBar - All compatible with a Control4 home automation system and all available at Vineyard Home.
8.962 Billeder af alrum med pejseindramning i træ og pejseindramning i beton
4
