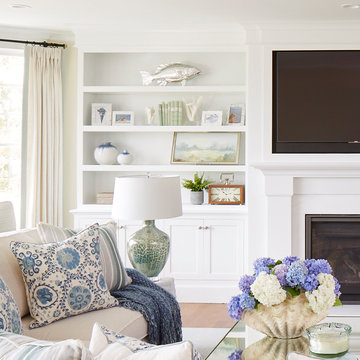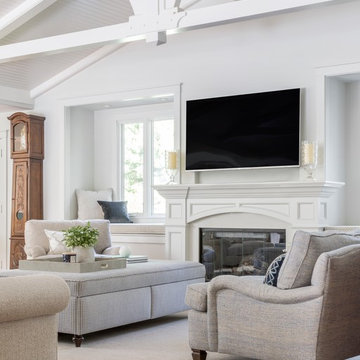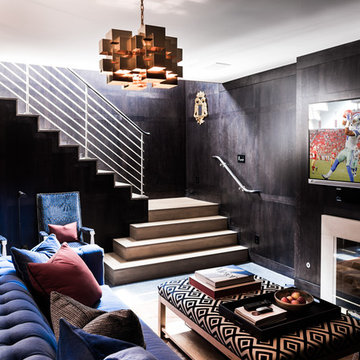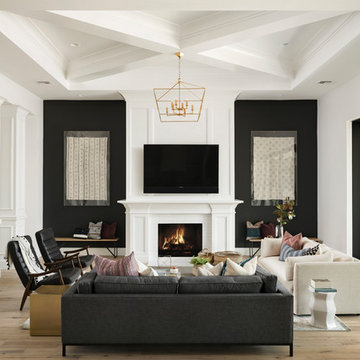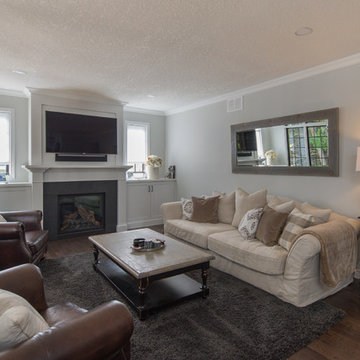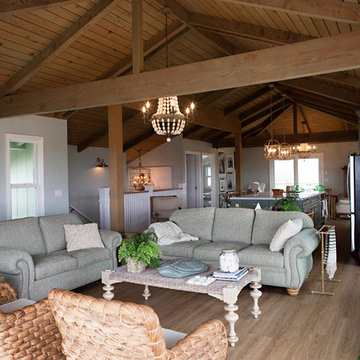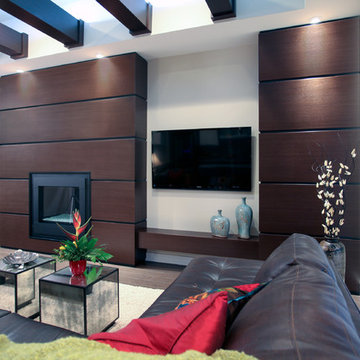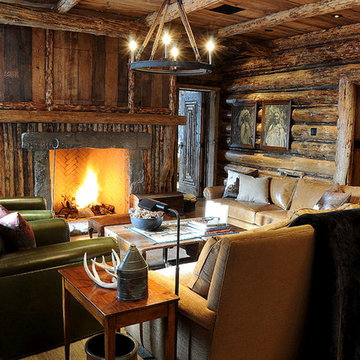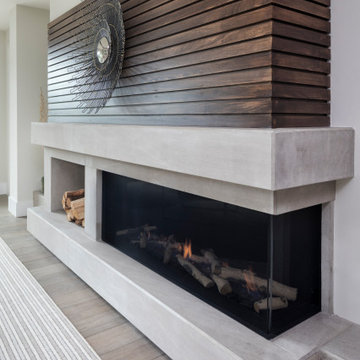8.962 Billeder af alrum med pejseindramning i træ og pejseindramning i beton
Sorteret efter:
Budget
Sorter efter:Populær i dag
141 - 160 af 8.962 billeder
Item 1 ud af 3

We love a sleek shiplap fireplace surround. Our clients were looking to update their fireplace surround as they were completing a home remodel and addition in conjunction. Their inspiration was a photo they found on Pinterest that included a sleek mantel and floor to ceiling shiplap on the surround. Previously the surround was an old red brick that surrounded the fire box as well as the hearth. After structural work and granite were in place by others, we installed and finished the shiplap fireplace surround and modern mantel.
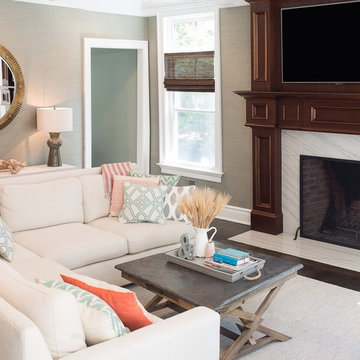
Turquoise chairs, sectional, flax sectional, natural sectional, gray grasscloth wallpaper, tv above fireplace, stained mantle, woven wood, cordless woven wood, cordless blinds, gray and whit rug, sofa table, console table, x bench, turquoise poufs, concrete coffee table, gray tray, accessories, geometric pillows

Transitional/Coastal designed family room space. With custom white linen slipcover sofa in the L-Shape. How gorgeous are these custom Thibaut pattern X-benches along with the navy linen oversize custom tufted ottoman. Lets not forget these custom pillows all to bring in the Coastal vibes our client wished for. Designed by DLT Interiors-Debbie Travin

Being the second home we have designed for this family, The challenge was creating spaces that were functional for this active family!. With the help of Jim Bulejski Architects, we completely gutted/renovated the first floor. Adding onto the original back of the house creating the new kitchen space any chef would want to create in. Renovated the original/existing "kitchen" to be an eat-in and side extension to the kitchen and coffee bar area.
We added a working laundry room for the kids to dump backpacks and sports gear and a refuge for her 5 dogs, a fresh den/seating area for the mom and dad, and last but not least, updated the old Living Room to create a cozy space for the kids and adults to retreat to! Using cool grays, navy, white and gold accents, these spaces are as gorgeous as they are comfortable.
8.962 Billeder af alrum med pejseindramning i træ og pejseindramning i beton
8
