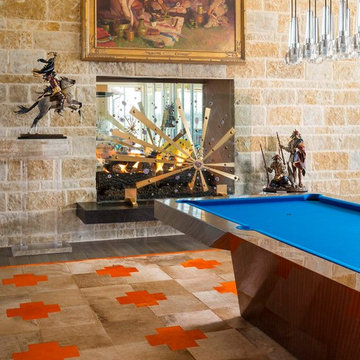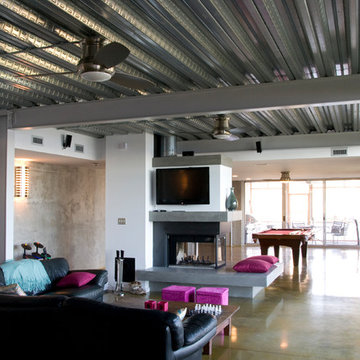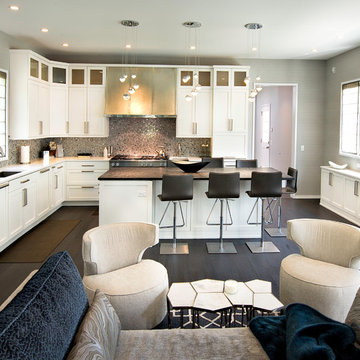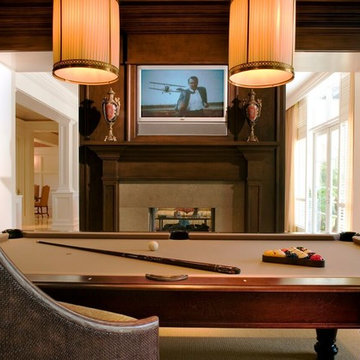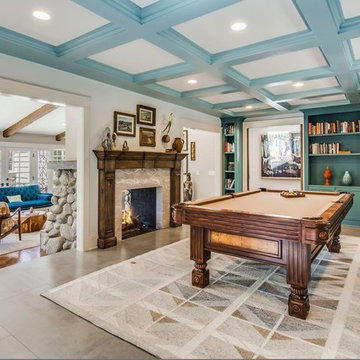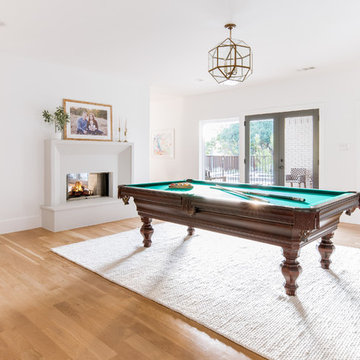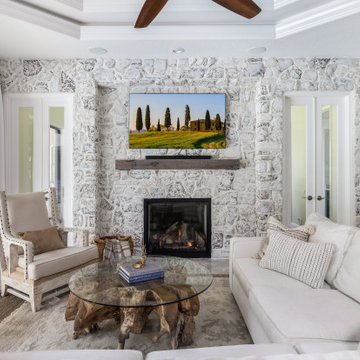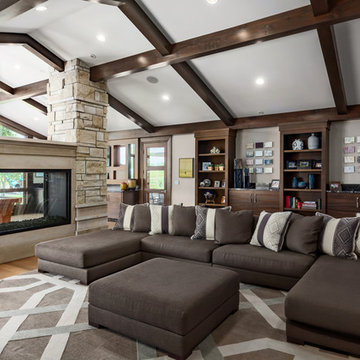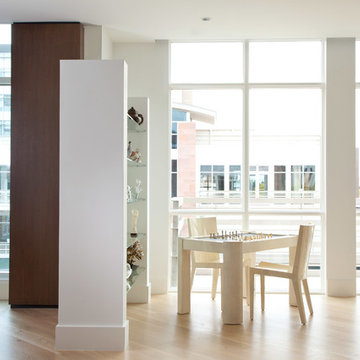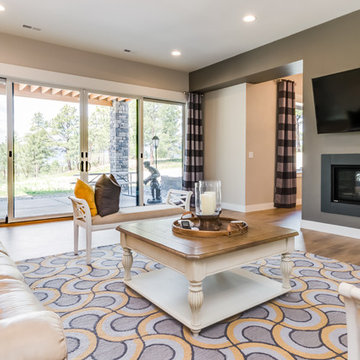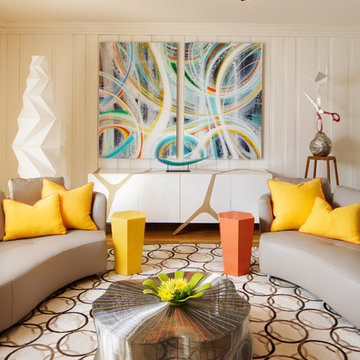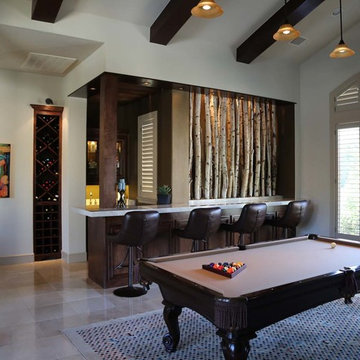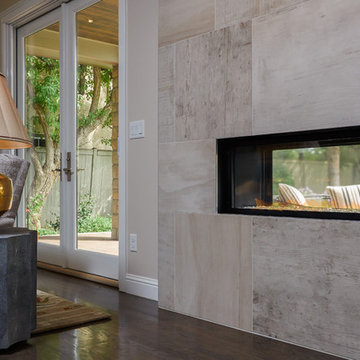149 Billeder af alrum med spilleværelse og fritstående pejs
Sorteret efter:
Budget
Sorter efter:Populær i dag
21 - 40 af 149 billeder
Item 1 ud af 3
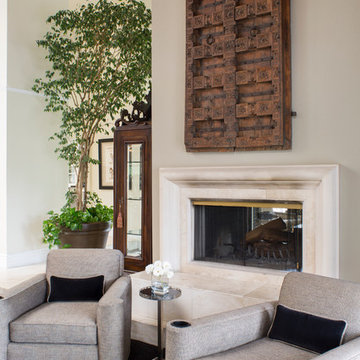
A clean-lined travertine fireplace surround and contemporary styled chairs are off set by the antique Tibetan door panel installed as an art piece over the fireplace.
Photo by Meghan Beierle.
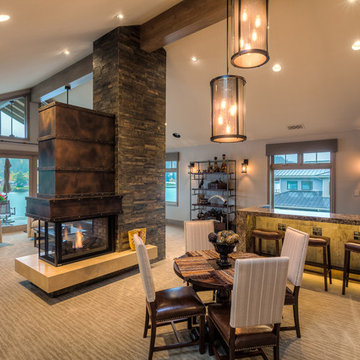
Social hub media room with games table, bar and wide screen TV. Oversized lighting to balance metal wrapped stone hearth.
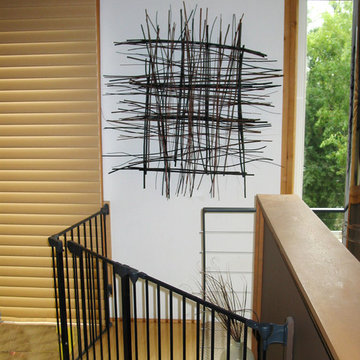
The interior design upstairs is natural, earthy, and textural. This wall sculpture echoes the metal interior gates, playing off of the architectural elements in the the decoration of the space. Industrial Loft Home, Seattle, WA. Belltown Design. Photography by Paula McHugh
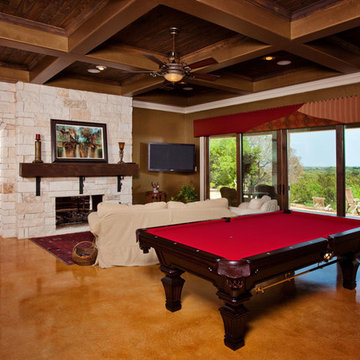
Dark wood and natural stone paired with a delicious chocolate color palette is used throughout the home.
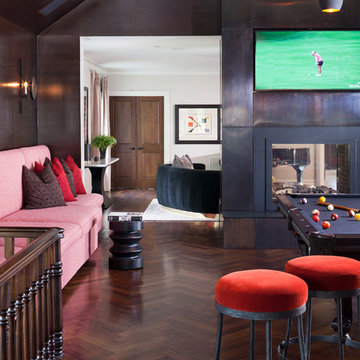
the other side of this vast billiard room features the 2 sided metal clad fireplace with it's large tv above. the floors are a dark stained herringbone walnut which match the traditional stained railing to the gym below. walls are covered in a lacquer tortoise wallpaper. bar stools and built in bench seating accents with red.
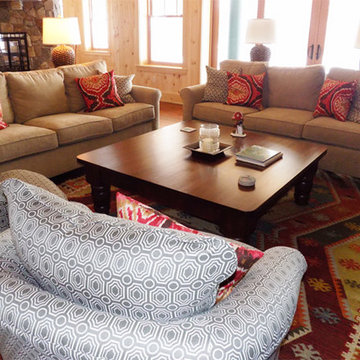
LUX LODGE: A grand lake house living area is anchored by a 48" square coffee table for gathering, playing games and relaxing feet-up.
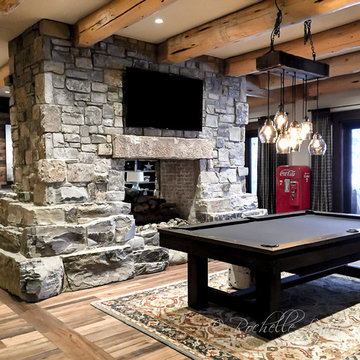
A single inspiration photo from the clients was the basis for the design of this massive stone, two sided fireplace, as well as the main level's fireplace design (shown in our Project "Rustic Riverside Cabin Main Level"). It anchors both sides of the space including this pool room and the opposite family room. Gorgeous white oak floors by Du Chateau are balanced by a beamed ceiling. Design by Rochelle Lynne Design, Cochrane, Alberta, Canada
149 Billeder af alrum med spilleværelse og fritstående pejs
2
