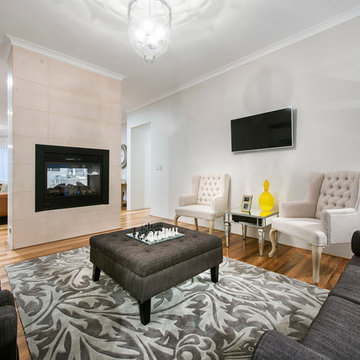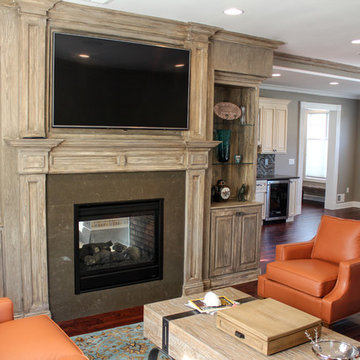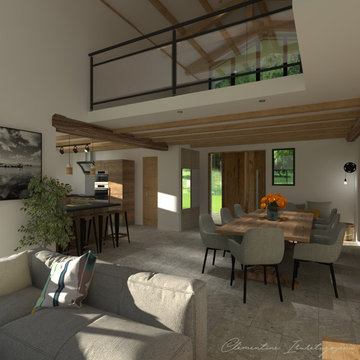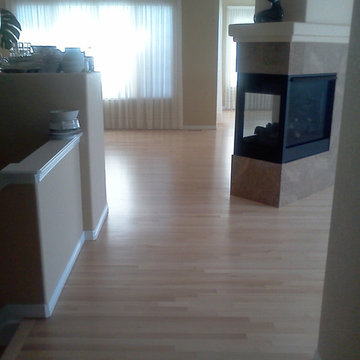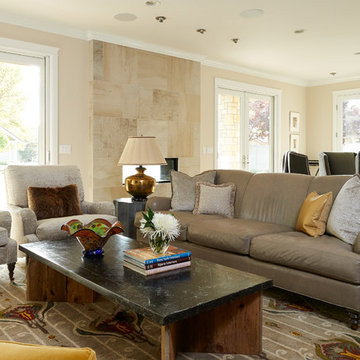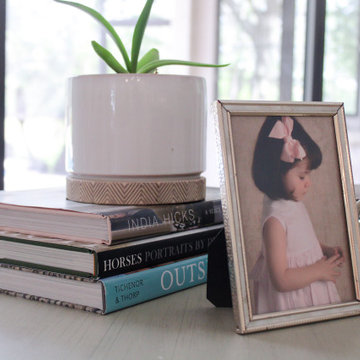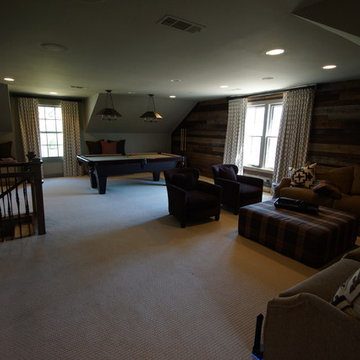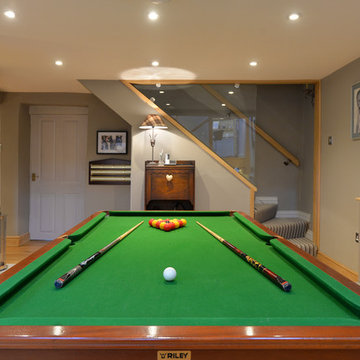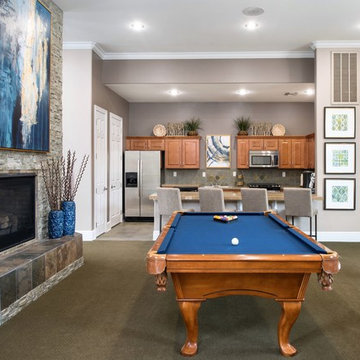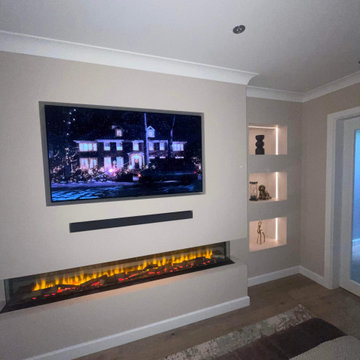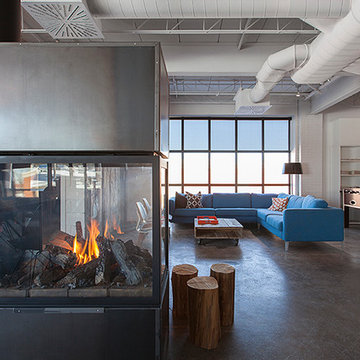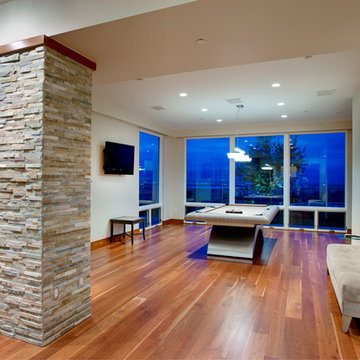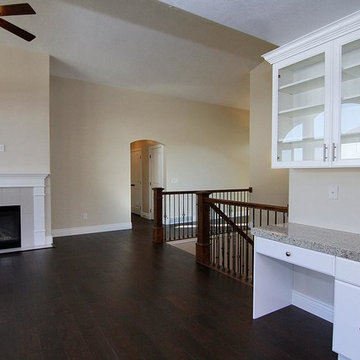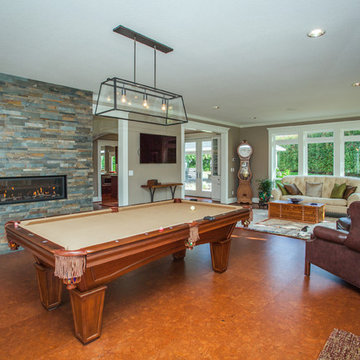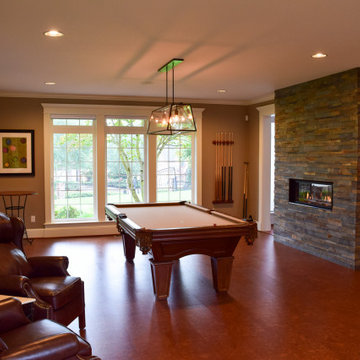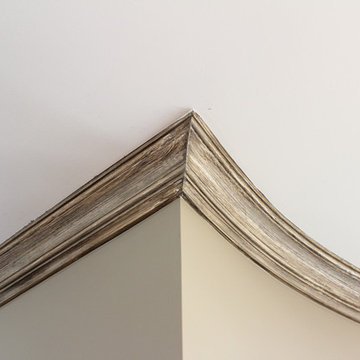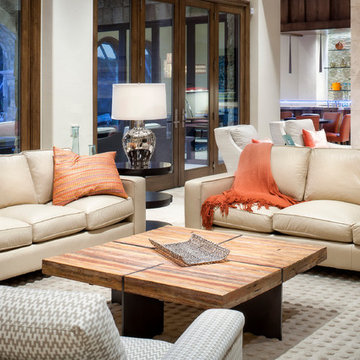149 Billeder af alrum med spilleværelse og fritstående pejs
Sorteret efter:
Budget
Sorter efter:Populær i dag
61 - 80 af 149 billeder
Item 1 ud af 3
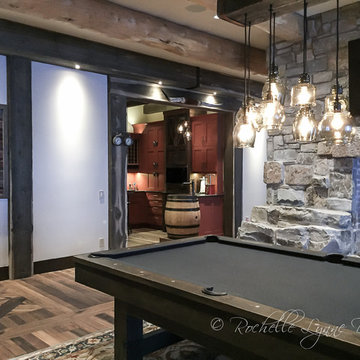
This pool room is the ultimate family gathering space. In addition to the pool table covered in gray felt it contains a gaming table and a dartboard backed by authentic reclaimed barn wood. Opposite the two-sided, stone fireplace is the family room and nearby is a wet bar for all party needs. Gorgeous white oak floors by Du Chateau are accented with pendant lights from Pottery Barn hung on a custom timber. Design by Rochelle Lynne Design, Cochrane, Alberta, Canada
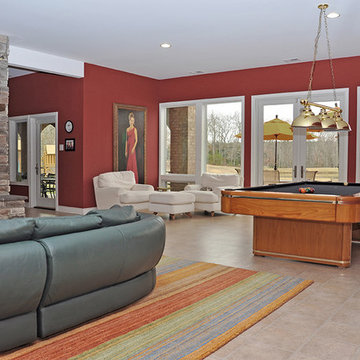
Sunset Pond is an expansive Acorn Home set beside a private family pond. Acorn Deck House Company’s architectural designers captured the views and embraced the landscape by including floor to ceiling windows and a walk-out veranda on this sloped site. With two family rooms, a library, game room, gym, theatre and more, the Sunset Pond Acorn Home has something for everyone.
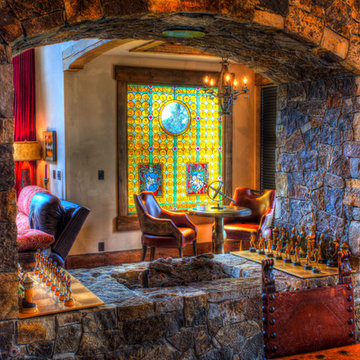
Working closely with the home owners and the builder, Jess Alway, Inc., Patty Jones of Patty Jones Design, LLC selected and designed interior finishes for this custom home which features distressed oak wood cabinetry with custom stain to create an old world effect, reclaimed wide plank fir hardwood, hand made tile mural in range back splash, granite slab counter tops with thick chiseled edges, custom designed interior and exterior doors, stained glass windows provided by the home owners, antiqued travertine tile, and many other unique features. Patty also selected exterior finishes – stain and paint colors, stone, roof color, etc. and was involved early with the initial planning working with the home architectural designer including preparing the presentation board and documentation for the Architectural Review Committee.
149 Billeder af alrum med spilleværelse og fritstående pejs
4
