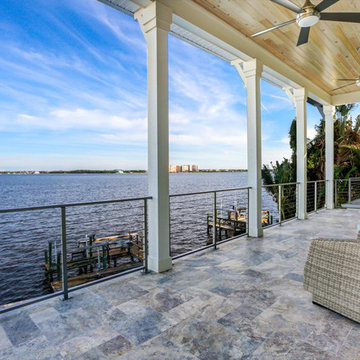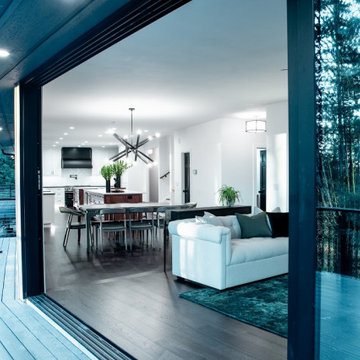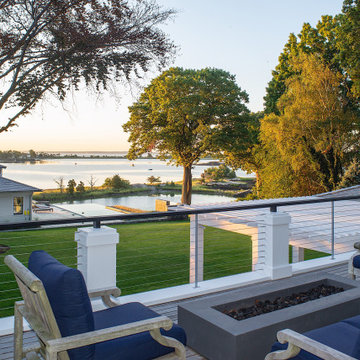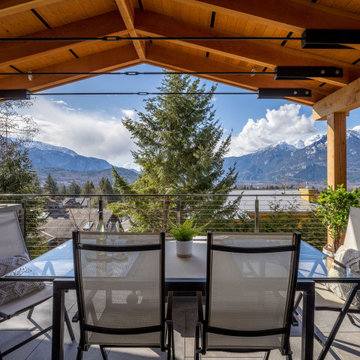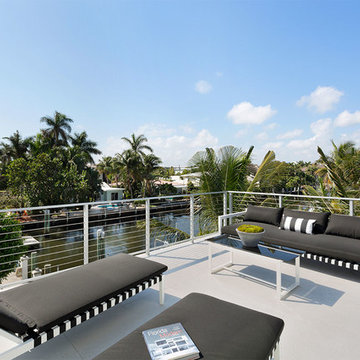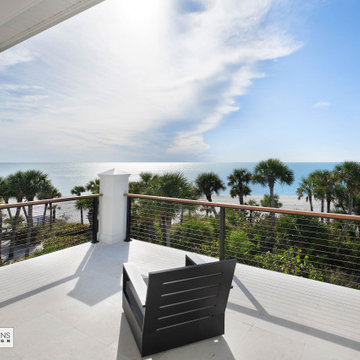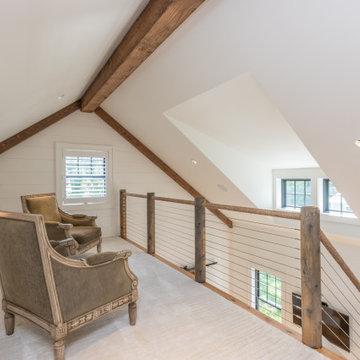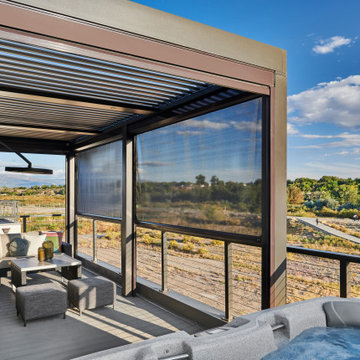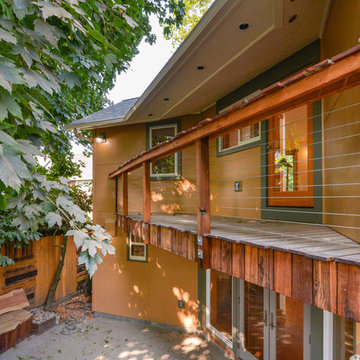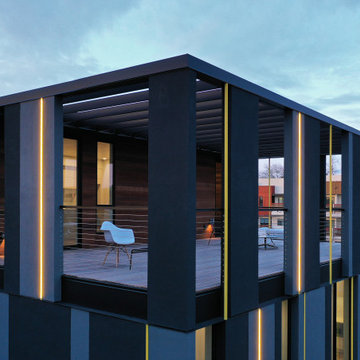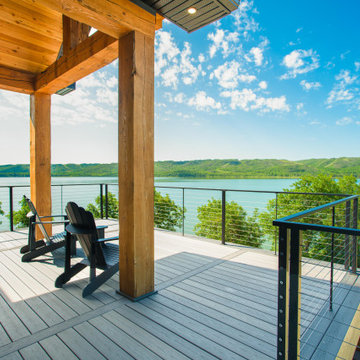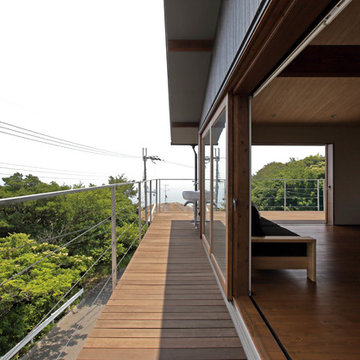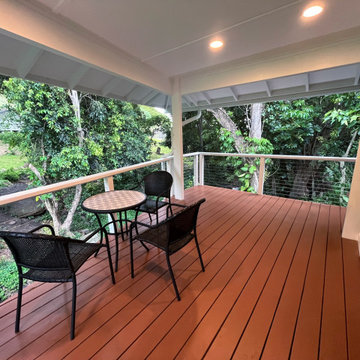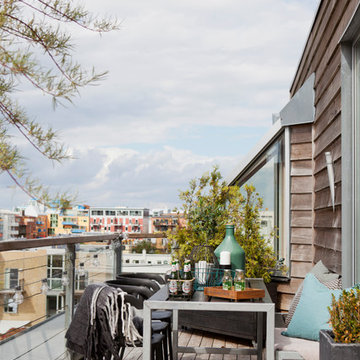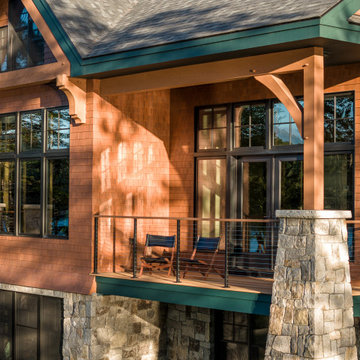280 Billeder af altan med kabel gelænder
Sorteret efter:
Budget
Sorter efter:Populær i dag
121 - 140 af 280 billeder
Item 1 ud af 2
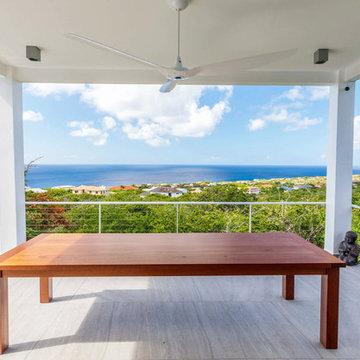
Raised Outdoor dining area on a home in the tropical island overlooking the ocean view. Keuka Studios aluminum cable railing wraps the deck. The aluminum posts are powder coated white.
railings by Keuka Studios www.Keuka-studios
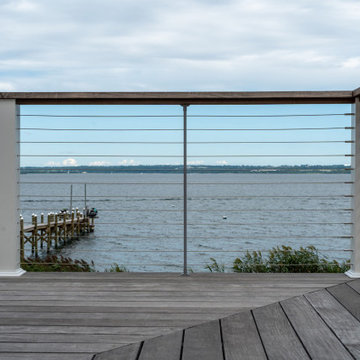
The deck on the home is from Ipe wood, for a dense and durable natural wood deck that will weather beautifully. Feeney Cable rail all around porch/deck
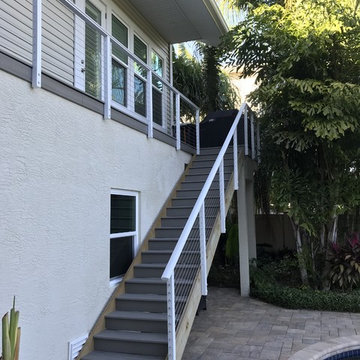
Maintenance free composite decking. Unobstructed views and modern style railing system. Hurricane rated windows and doors.
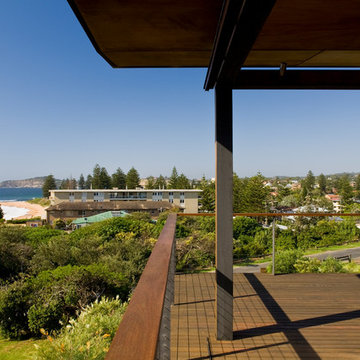
The client for the project has a long standing interest in building sustainability developed through working at the Sustainable Energy Development Authority (SEDA).
With this interest in mind, the client approached CHROFI to design a house that would demonstrate a number of active and passive sustainable initiatives whilst accommodating a contemporary coastal lifestyle.
The project is sited on the south side of Mona Vale Headland and has expansive views over Mona Vale Beach to the south. This south facing aspect and the narrow site proportions combine to limit the passive design potential and accordingly establish the key design challenge for the project.
Our response orients the house toward the view to the south, but opens up the roof at the centre of the house with a large north-facing skylight to admit winter sun to the south facing living areas and to trap and hold the warmth of the winter sun using the thermal mass of the structure.
Other sustainability measures include a 15,000 L rainwater storage tank combined with grey water recycling to minimise water usage, the use of evacuated tubes for in floor heating and hot water supply, and photovoltaic solar panels to provide electricity back to the grid.
The house is a ‘test-bed’ for these and many other sustainability initiatives and the performance of these will be measured after occupancy. The client intends to promote his findings to further the public knowledge of contemporary sustainable architecture via a website, publications and a consultancy service.
280 Billeder af altan med kabel gelænder
7

